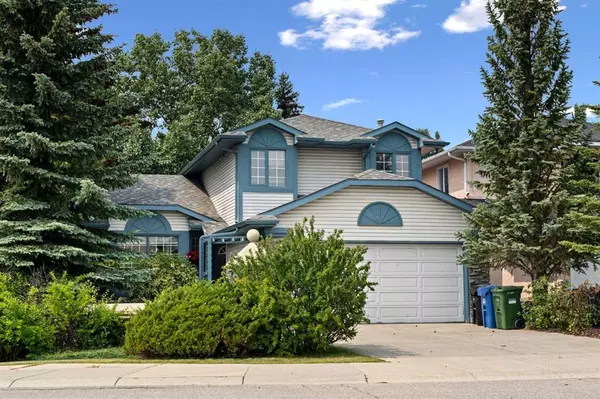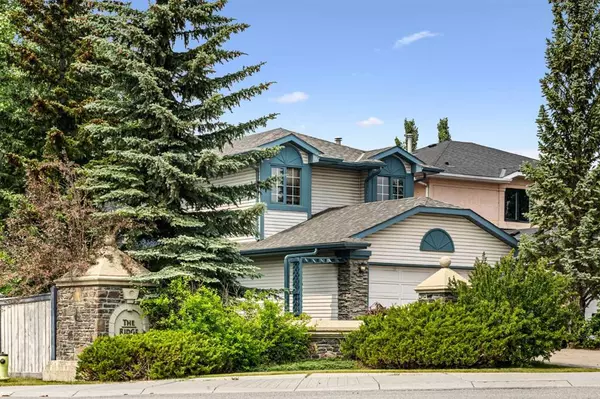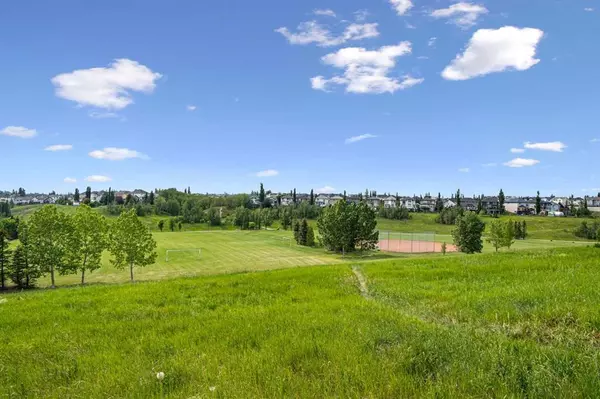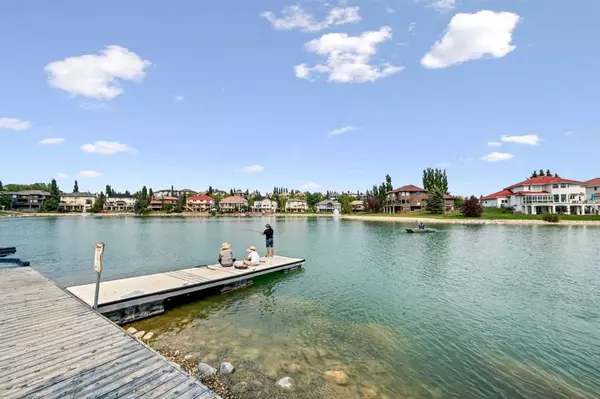$690,000
$629,900
9.5%For more information regarding the value of a property, please contact us for a free consultation.
83 Arbour Ridge WAY NW Calgary, AB T3G 3T1
4 Beds
3 Baths
2,013 SqFt
Key Details
Sold Price $690,000
Property Type Single Family Home
Sub Type Detached
Listing Status Sold
Purchase Type For Sale
Square Footage 2,013 sqft
Price per Sqft $342
Subdivision Arbour Lake
MLS® Listing ID A2064981
Sold Date 07/24/23
Style 2 Storey
Bedrooms 4
Full Baths 2
Half Baths 1
HOA Fees $21/ann
HOA Y/N 1
Originating Board Calgary
Year Built 1992
Annual Tax Amount $3,713
Tax Year 2023
Lot Size 6,350 Sqft
Acres 0.15
Property Description
You will LOVE this GORGEOUS, BRIGHT 2 Storey, 3 Bedroom home as soon as you step up to the front door! You'll definitely know that a "gardener" has lived here as you enjoy the lovely landscaped surroundings! A PERFECT Family home located in the sought after lake community of ARBOUR LAKE with a quick walk to large parks and transit and only minutes to the LAKE, LRT, Schools and Shopping! Entering into in the welcoming Front Foyer you'll appreciate the abundance of Natural light throughout the home! Living and Dining areas offer soaring vaulted ceilings and gleaming Hardwood Floors - great spaces for family living and entertaining! This home has great flow and moving from the Living/Dining areas you find a fabulous Eat-In Kitchen with Sky Light overlooking the greenery of the outdoors and open to a spacious Family Room with cozy Stone Surround Gas Fireplace. Granite Counters, Walk-In Pantry, lots of counter space and ample cabinetry ensure this is a great Kitchen for those who love to cook! Step outside from the Kitchen to a Tiered Deck and enjoy the outdoors! Additionally there is a great Office/Den ( ideal for working at home ), a Powder Room and convenient Main Floor Laundry! The Primary Bedroom on the Upper Level is complemented by a vaulted ceiling and offers a walk-in closet and 4 Piece Ensuite ( Separate Shower and Jetted Tub). In addition, 2 generous sized Bedrooms and a 4 Piece Family Bathroom complete this level. The Lower Level offers a WALK-UP door to the Backyard, 2 HUGE Recreation/Games/Family areas and an additional Bedroom (NON EGRESS). Everyone want storage and there is plenty of storage space! IMMACULATELY MAINTAINED, this warm and inviting home is waiting for you! JUST MOVE RIGHT IN AND ENJOY!
Location
Province AB
County Calgary
Area Cal Zone Nw
Zoning R-C1
Direction E
Rooms
Other Rooms 1
Basement Separate/Exterior Entry, Finished, See Remarks
Interior
Interior Features Granite Counters, No Animal Home, No Smoking Home, Open Floorplan, Pantry, Skylight(s), Vaulted Ceiling(s)
Heating Forced Air
Cooling None
Flooring Carpet, Hardwood
Fireplaces Number 1
Fireplaces Type Family Room, Gas, Stone
Appliance Dishwasher, Dryer, Electric Stove, Garage Control(s), Refrigerator, Washer, Window Coverings
Laundry Laundry Room
Exterior
Parking Features Double Garage Attached
Garage Spaces 2.0
Garage Description Double Garage Attached
Fence Fenced
Community Features Lake, Park, Playground, Schools Nearby, Shopping Nearby, Walking/Bike Paths
Amenities Available Recreation Facilities
Roof Type Asphalt Shingle
Porch Deck
Lot Frontage 56.76
Total Parking Spaces 4
Building
Lot Description Corner Lot, Fruit Trees/Shrub(s), Landscaped, Rectangular Lot, Treed
Foundation Poured Concrete
Architectural Style 2 Storey
Level or Stories Two
Structure Type Stone,Vinyl Siding,Wood Frame
Others
Restrictions None Known
Tax ID 83132516
Ownership Private
Read Less
Want to know what your home might be worth? Contact us for a FREE valuation!

Our team is ready to help you sell your home for the highest possible price ASAP





