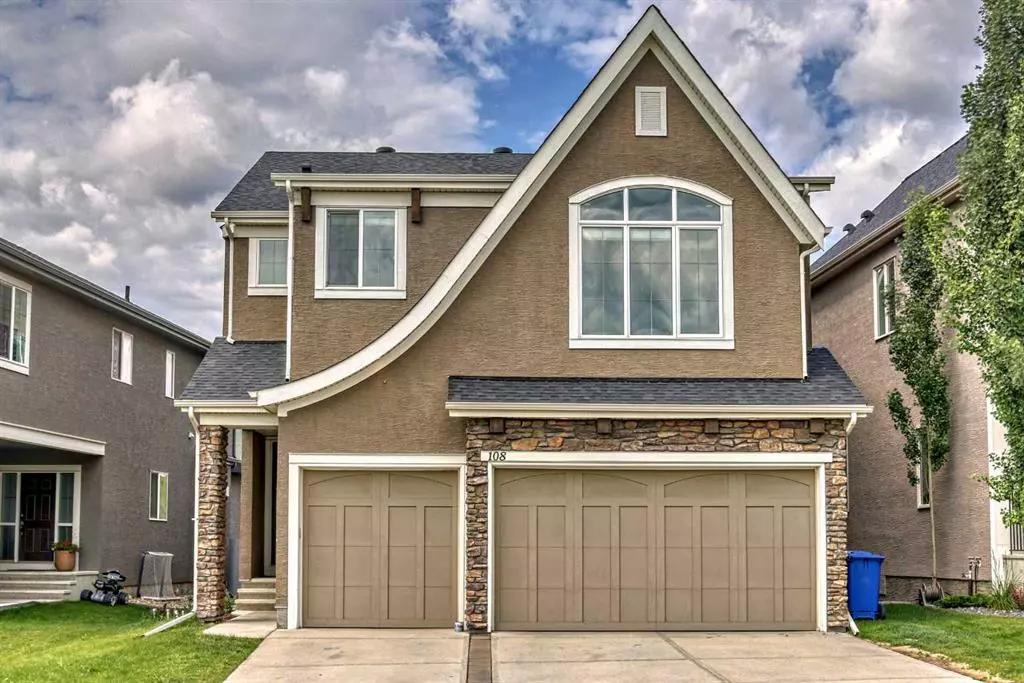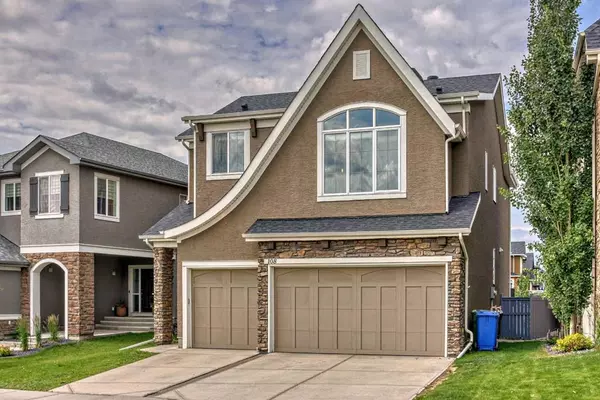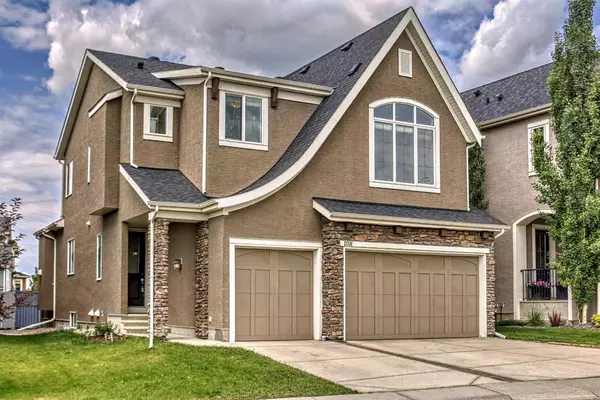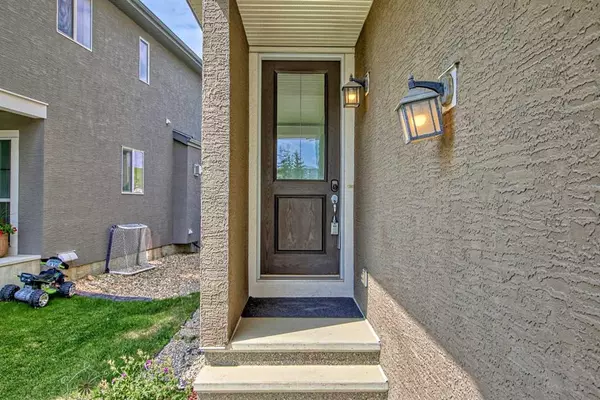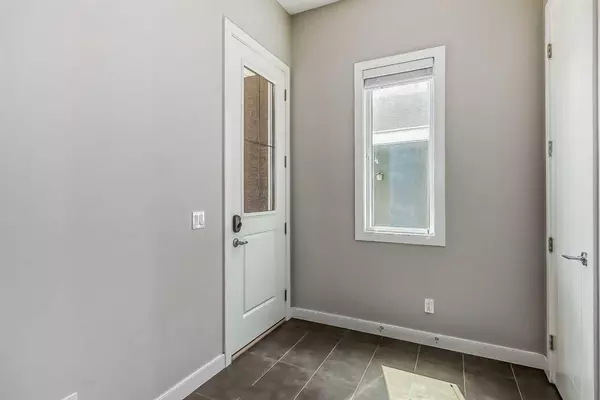$975,500
$949,990
2.7%For more information regarding the value of a property, please contact us for a free consultation.
108 Arbour Butte CRES NW Calgary, AB T3G 4N6
4 Beds
3 Baths
2,747 SqFt
Key Details
Sold Price $975,500
Property Type Single Family Home
Sub Type Detached
Listing Status Sold
Purchase Type For Sale
Square Footage 2,747 sqft
Price per Sqft $355
Subdivision Arbour Lake
MLS® Listing ID A2063500
Sold Date 07/23/23
Style 2 Storey
Bedrooms 4
Full Baths 2
Half Baths 1
HOA Fees $21/ann
HOA Y/N 1
Originating Board Calgary
Year Built 2012
Annual Tax Amount $4,941
Tax Year 2023
Lot Size 5,489 Sqft
Acres 0.13
Property Description
One of Top-rated Lake communities located in NW Calgary, Arbour Lake, welcome to this exquisite two-storey family home built by Luxury home builder Calbridge Homes, it's a rare find 10 years new home in Arbour Lake, you don't want miss this!
As you step inside, you'll immediately notice the open concept layout, creating a seamless flow between the family, living, and dining rooms. Main floor is upgraded 9 ft celling with open concept, with a massive kitchen with high-end stainless-steel appliances. Extra large counter space provides plenty room for your gourmet making. Through the entrance of garage door, there's 2 extra storage closets in the mud room, and it‘s a few steps to get into the walk-in pantry. Living room gas fireplace creates a warm and inviting atmosphere, perfect for relaxation and unwinding. The flex room has a French door and located close to the entry, could be perfect place for home office. Amazing west-face back yard bring full of sunshine, enlightening your life with after-wok BBQ on the patio, while enjoy the view of large green area up the grass hill. This will be home to your most cherish memories, from first steps to family movie nights, build your life stories with your loved ones and hosting memorable gatherings. Once and awhile a really special home becomes available. Upstairs, you'll discover a bonus room that can serve as a versatile space to suit your needs, whether as a play area, home studio, or entertainment center. This model has been the most popular plan due to the 4 bedrooms plus bonus room, and upper-level separate laundry room provide lots of room for folding and sorting and storage. The master suite is a luxurious retreat, it's expansive with vaulted ceilings, massive master walk-in closet and the ensuite has luxurious soaker tub for a cozy night. The 3 other bedrooms are good sizes with a sharing 4pc bathroom for your family members or guests. The basement is unfinished and ready for your vision. It offers 3846 square feet of living space over three levels. It featured by 3 car garage with grand foyer for lots of guests, which give more space for parking all the car you want.
The kids will love being close to the large park on the same street. This street is rare and hardly ever for sale. This property has lake access, close to Crowfoot C- train station, shopping centre, YMCA, library, school, park, movies theater. It has easy access to major routes via Crowchild Trail, Country hill Blvd. and Stoney Trail, making a short drive both in and out of the city. Don's miss the great opportunity, truly a must see.
Location
Province AB
County Calgary
Area Cal Zone Nw
Zoning R-C1
Direction E
Rooms
Other Rooms 1
Basement Full, Unfinished
Interior
Interior Features Built-in Features, French Door, Granite Counters, Kitchen Island, No Animal Home, No Smoking Home, Open Floorplan, Pantry, Walk-In Closet(s)
Heating Forced Air, Natural Gas
Cooling None
Flooring Carpet, Ceramic Tile, Hardwood
Fireplaces Number 1
Fireplaces Type Gas
Appliance Dishwasher, Dryer, Gas Stove, Microwave, Range Hood, Refrigerator, Washer, Window Coverings
Laundry Laundry Room, Upper Level
Exterior
Parking Features Front Drive, Triple Garage Attached
Garage Spaces 3.0
Garage Description Front Drive, Triple Garage Attached
Fence Fenced
Community Features Lake, Park, Playground, Schools Nearby, Shopping Nearby, Sidewalks
Amenities Available Park
Roof Type Asphalt Shingle
Porch Deck
Lot Frontage 46.26
Exposure E
Total Parking Spaces 6
Building
Lot Description Landscaped, Level, Rectangular Lot
Foundation Poured Concrete
Architectural Style 2 Storey
Level or Stories Two
Structure Type Stone,Stucco,Wood Frame
Others
Restrictions Restrictive Covenant,Utility Right Of Way
Tax ID 83221993
Ownership Private
Read Less
Want to know what your home might be worth? Contact us for a FREE valuation!

Our team is ready to help you sell your home for the highest possible price ASAP

