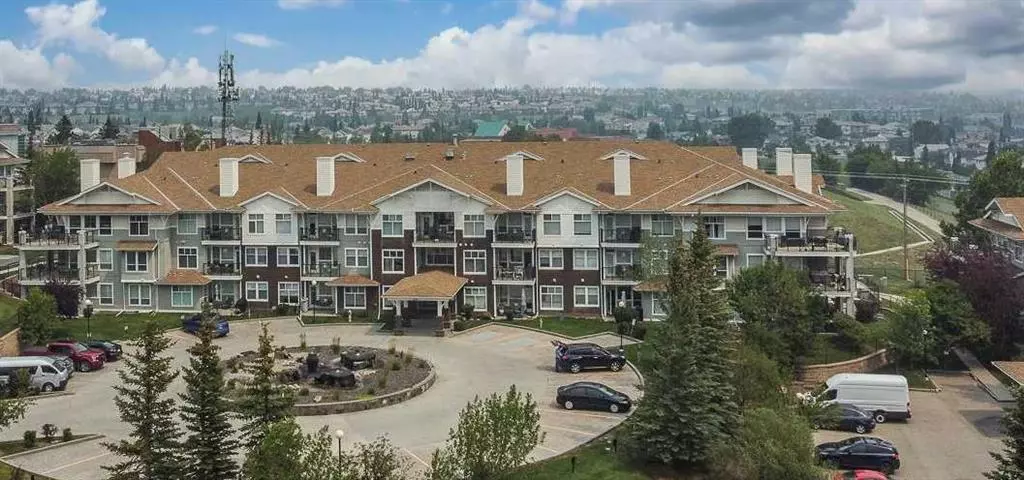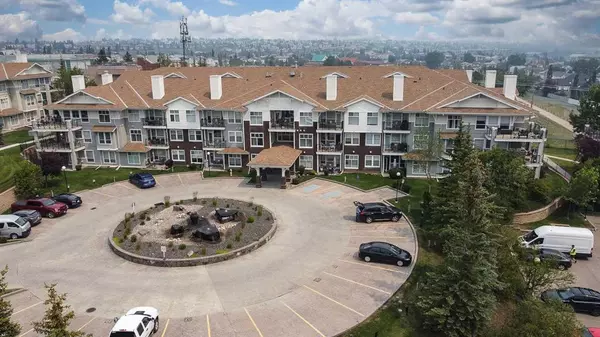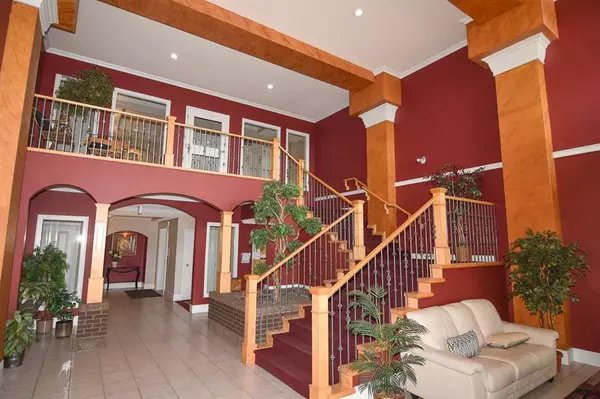$387,000
$375,000
3.2%For more information regarding the value of a property, please contact us for a free consultation.
1010 Arbour Lake RD NW #2228 Calgary, AB T3G 4Y8
2 Beds
2 Baths
1,123 SqFt
Key Details
Sold Price $387,000
Property Type Condo
Sub Type Apartment
Listing Status Sold
Purchase Type For Sale
Square Footage 1,123 sqft
Price per Sqft $344
Subdivision Arbour Lake
MLS® Listing ID A2064423
Sold Date 07/20/23
Style Apartment
Bedrooms 2
Full Baths 2
Condo Fees $644/mo
HOA Fees $17/ann
HOA Y/N 1
Originating Board Calgary
Year Built 1999
Annual Tax Amount $1,718
Tax Year 2023
Property Description
Welcome to "Stonecroft At Arbour Lake" !! One of the prettiest and well-managed suites of condos in the city. Elegant circular driveway around the rock garden and fountains is your first sense of pride of ownership in this complex. Through the entry is a beautifully welcoming foyer, with rich colors and woodwork. This 1123 square foot corner suite boasts loads of windows and a view of both Canada Olympic Park and the city skyline. It backs onto a park and bike trail/walking path. The open floorplan combines kitchen and living room, with ample space for your furniture. Stainless steel appliances complement the open kitchen, lovely cabinetry and "breakfast" island. Nestle into your dining area beside the large window and enjoy the comfort and convenience of a place for your dining room table. During the cold months, you will welcome having a gas fireplace to keep your bones warm! And then there's the view through those glorious windows.... To the left is your primary bedroom with TWO closets : double siding mirrors doors on one closet and custom cabinetry for the second closet. Some great thinking went into the design here! Your own private bathroom is tucked away just past the second closet. There's a second bedroom off the front entrance as well as a den that is functional and flexible space, for either a (third) guest bedroom, an office, library or studio. There is room for shelving to make this den a large storage room. The space is here, use limited only by your imagination. There is a social room in the building complete with full kitchen AND a woodworking shop/hobby room in the parkade. A titled parking stall (#51) and assigned storage locker (#53) complete the package of everything you need to make this condo your next home. Available for possession by end of July for those of you who simply can't wait !! Realtors, please see private comments and showing time information.
Location
Province AB
County Calgary
Area Cal Zone Nw
Zoning M-C1 d75
Direction W
Rooms
Other Rooms 1
Interior
Interior Features Closet Organizers, French Door, Kitchen Island, No Animal Home, No Smoking Home, Open Floorplan
Heating Natural Gas, See Remarks
Cooling Wall Unit(s)
Flooring Carpet
Fireplaces Number 1
Fireplaces Type Family Room, Gas, See Remarks
Appliance Dishwasher, Electric Oven, Microwave Hood Fan, Refrigerator, Stove(s), Wall/Window Air Conditioner, Washer/Dryer Stacked, Window Coverings
Laundry In Unit
Exterior
Parking Features Parkade, Paved, Secured, Titled, Underground
Garage Description Parkade, Paved, Secured, Titled, Underground
Fence None
Community Features Lake
Utilities Available See Remarks
Amenities Available Elevator(s), Guest Suite, Park, Visitor Parking
Waterfront Description See Remarks,Lake Access,Lake Privileges
Roof Type Asphalt
Accessibility Accessible Bedroom, Accessible Closets, Accessible Entrance, Accessible Full Bath, Accessible Kitchen, Accessible Washer/Dryer, Bathroom Grab Bars, No Stairs/One Level
Porch Balcony(s), See Remarks
Exposure SE
Total Parking Spaces 1
Building
Lot Description Cul-De-Sac, Low Maintenance Landscape, No Neighbours Behind, Private, Secluded, Views, Waterfall
Story 4
Foundation Poured Concrete
Architectural Style Apartment
Level or Stories Single Level Unit
Structure Type Wood Frame
Others
HOA Fee Include Amenities of HOA/Condo,Common Area Maintenance,Heat,Insurance,Maintenance Grounds,Parking,Professional Management,Reserve Fund Contributions,Sewer,Snow Removal
Restrictions None Known
Tax ID 82909920
Ownership Private
Pets Allowed Restrictions, Yes
Read Less
Want to know what your home might be worth? Contact us for a FREE valuation!

Our team is ready to help you sell your home for the highest possible price ASAP





