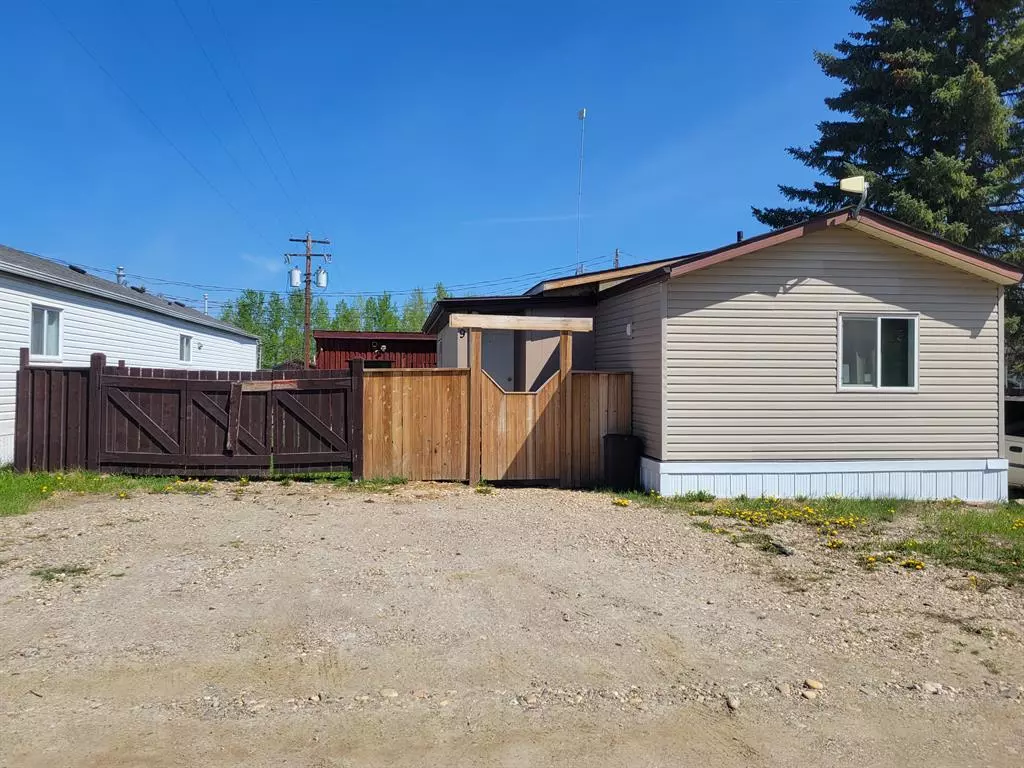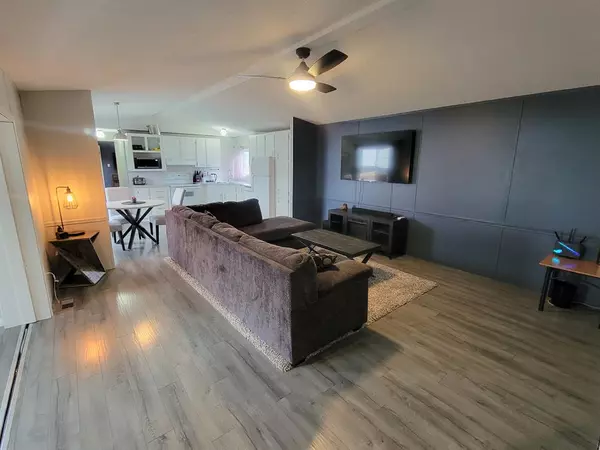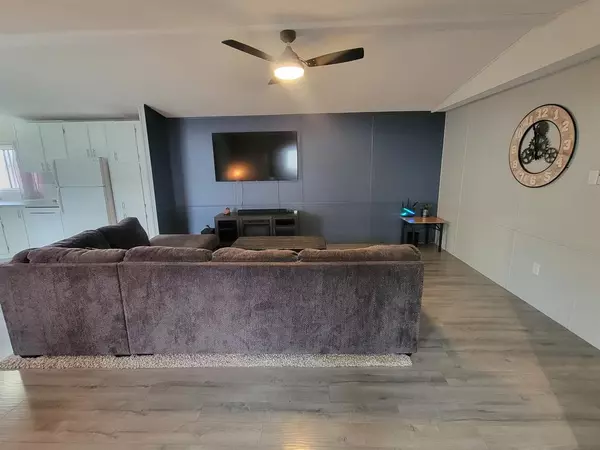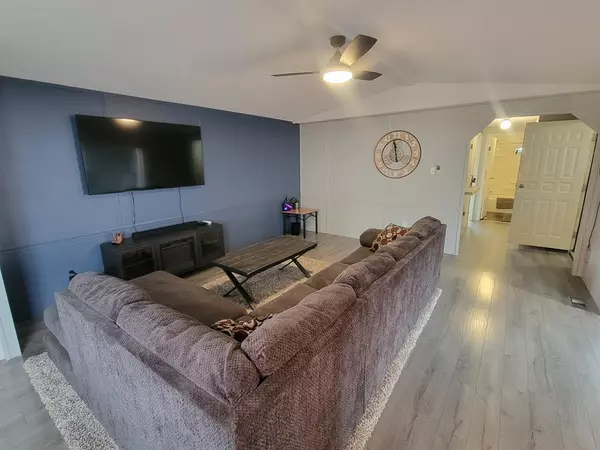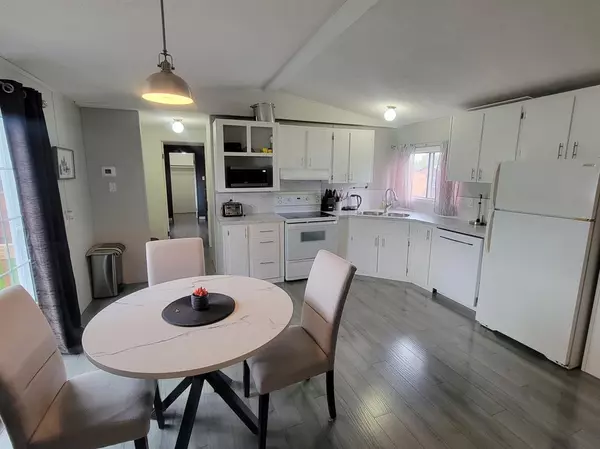$75,000
$77,500
3.2%For more information regarding the value of a property, please contact us for a free consultation.
16326 Township Road 534 #309 Rural Yellowhead County, AB T7E 3B1
3 Beds
2 Baths
1,216 SqFt
Key Details
Sold Price $75,000
Property Type Mobile Home
Sub Type Mobile
Listing Status Sold
Purchase Type For Sale
Square Footage 1,216 sqft
Price per Sqft $61
MLS® Listing ID A2048665
Sold Date 07/20/23
Style Single Wide Mobile Home
Bedrooms 3
Full Baths 2
Originating Board Alberta West Realtors Association
Year Built 1989
Annual Tax Amount $363
Tax Year 2022
Property Description
Nicely updated 3 bedroom, 2 bathroom home in Pine Shadows Mobile Home Park. Enter through the addition where there’s lots of room for your outdoor gear and some extra storage space. Open concept living area with vaulted ceilings, large windows for lots of natural light, nice paint scheme, & new laminate flooring throughout. Spacious kitchen with plenty of cupboards, lots of counter space, upgraded counters and backsplash. Eating area has upgraded patio doors to the deck. There’s a bonus room off the living room that’s great for a dining room, home office or a playroom for the children. In the rear hallway you’ll find a nook area with cupboards and room for a freezer or desk and across the hall there’s a large laundry room. Escape from your busy day in the primary suite which includes a large walk-in closet and 3-piece bathroom. At the other end of the home, there’s 2 good-sized bedrooms & a 4-piece bathroom. Upgrades include paint, flooring, dishwasher, washer, dryer, plumbing fixtures, lights, some windows, patio door, furnace (2022), water heater (2023), siding, eavestroughs, deck, insulated skirting, relevelled (2021) and a large addition (8' x 21'). Large, fenced yard with fire pit area & flower beds, 8’ x 6' deck and a 12’ x 20’ shed with ramp access. Furniture negotiable. A great place to start in the real estate market or as an investment property.
Location
Province AB
County Yellowhead County
Rooms
Other Rooms 1
Interior
Interior Features Ceiling Fan(s), High Ceilings, Laminate Counters, Open Floorplan, Storage, Vaulted Ceiling(s)
Heating Central, Natural Gas
Cooling None
Flooring Laminate
Appliance Dishwasher, Dryer, Electric Range, Range Hood, Refrigerator, Washer
Laundry Laundry Room
Exterior
Parking Features Gravel Driveway, Off Street, Parking Pad
Garage Description Gravel Driveway, Off Street, Parking Pad
Fence Fenced
Community Features Playground
Utilities Available Electricity Connected, Natural Gas Connected, Garbage Collection, High Speed Internet Available, Satellite Internet Available, Sewer Connected, Water Connected
Roof Type Asphalt Shingle
Porch Deck
Total Parking Spaces 2
Building
Building Description Metal Siding ,Vinyl Siding,Wood Frame, Shed
Foundation Block, Wood
Sewer Lagoon
Water Public
Architectural Style Single Wide Mobile Home
Level or Stories One
Structure Type Metal Siding ,Vinyl Siding,Wood Frame
Others
Restrictions Landlord Approval
Ownership Private
Pets Allowed Yes
Read Less
Want to know what your home might be worth? Contact us for a FREE valuation!

Our team is ready to help you sell your home for the highest possible price ASAP


