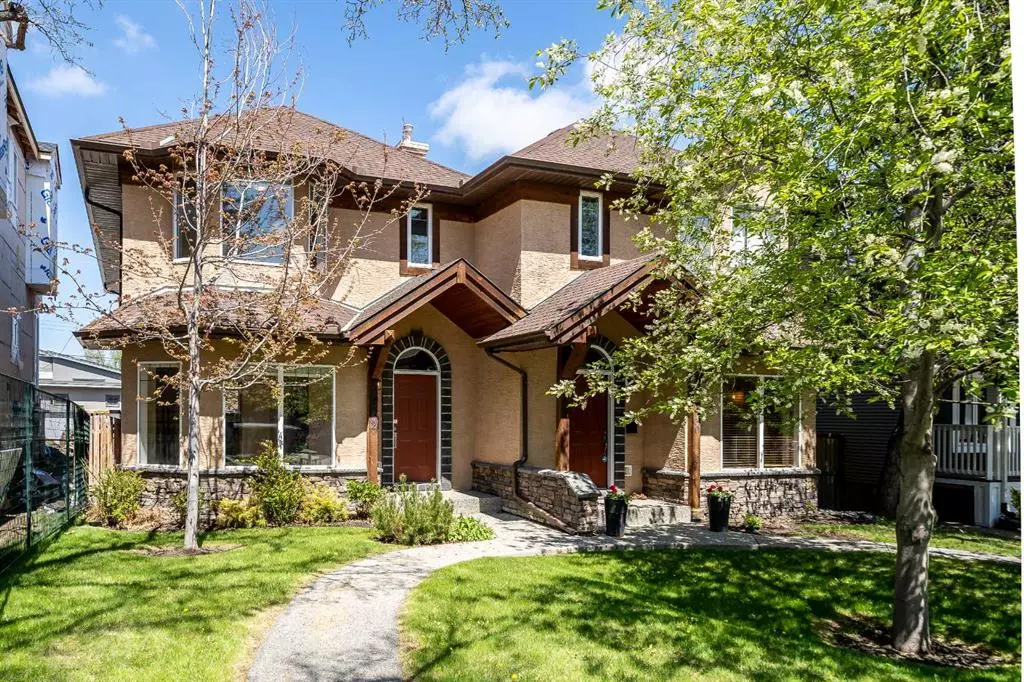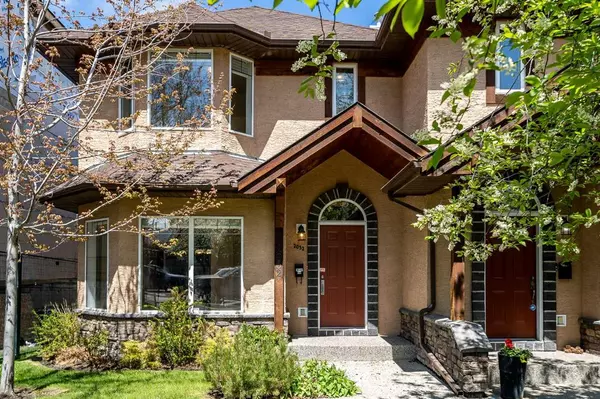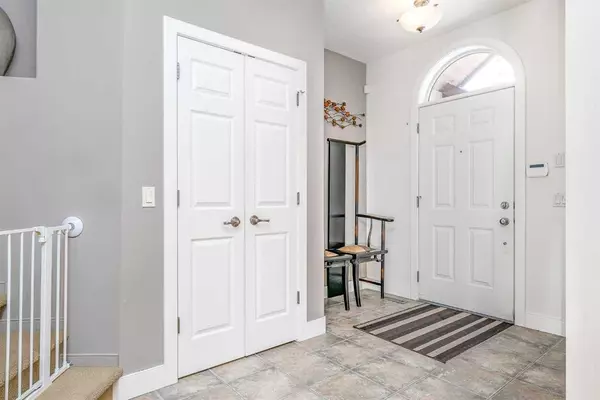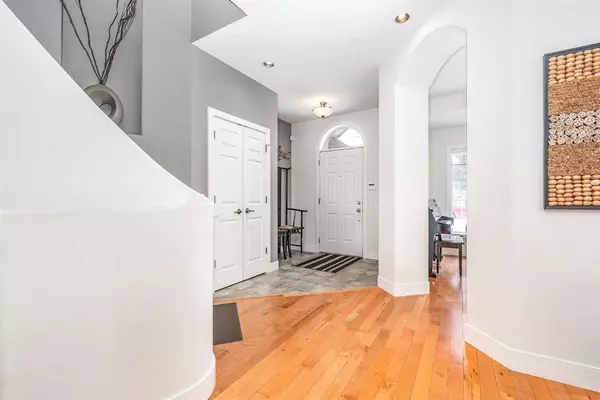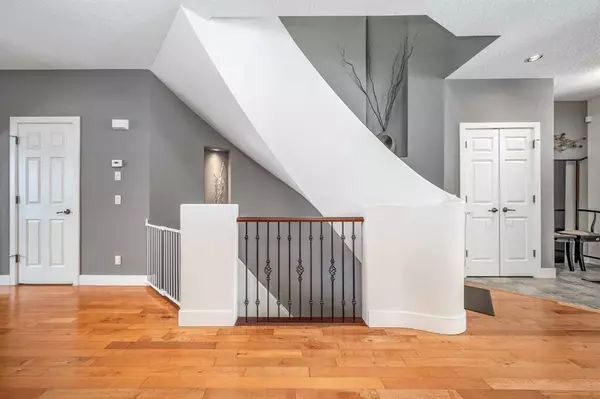$795,900
$795,500
0.1%For more information regarding the value of a property, please contact us for a free consultation.
2032 45 AVE SW Calgary, AB T2T 2P5
4 Beds
4 Baths
1,772 SqFt
Key Details
Sold Price $795,900
Property Type Single Family Home
Sub Type Semi Detached (Half Duplex)
Listing Status Sold
Purchase Type For Sale
Square Footage 1,772 sqft
Price per Sqft $449
Subdivision Altadore
MLS® Listing ID A2061581
Sold Date 07/20/23
Style 2 Storey,Side by Side
Bedrooms 4
Full Baths 2
Half Baths 2
Originating Board Calgary
Year Built 2003
Annual Tax Amount $5,395
Tax Year 2023
Lot Size 3,056 Sqft
Acres 0.07
Property Description
Astounding value for this beautiful Altadore home awaits you! Get into the market with this affordable and attractive two-storey which is fully finished and features a double garage on a quiet street. This home will be sure to impress with it's exquisite architecture and well laid out design in sought after Altadore, just a short walk to Marda Loop and River Park. As you enter this lovely home you are greeted by a large front tiled entrance, gleaming hardwood floors, 9' ceilings. a well-lit front living room leading to a large formal dining area, a central gourmet kitchen which features; a huge angled eating bar island with granite counter tops, floor to ceiling cabinets and a stainless steel appliance package including gas stove. The large rear family room features a cozy gas fireplace and leads out to a large deck and fully landscaped back yard. The stunning curved staircase leads you to the upper level which features a laundry room, full bathroom, 2 large bedrooms and a luxurious master bedroom retreat with walk-in closet and a spa-like ensuite including jetted tub. The fully finished basement features in floor heat thru-out, maple hardwood flooring, a huge rec/games room featuring another gas fireplace, a 4th bedroom (no window), 1/2 bathroom (roughed in for steam shower) and lots of storage. The nicely landscaped backyard is fully fenced and features a large deck and double detached garage. Great location as you are close to all the amenities in Marda Loop, Mount Royal University, public transportation, 17th Avenue, parks and pathways. Call your favorite Realtor today to view!
Location
Province AB
County Calgary
Area Cal Zone Cc
Zoning R-C2
Direction S
Rooms
Basement Finished, Full
Interior
Interior Features Bookcases, Built-in Features, Closet Organizers, Granite Counters, Kitchen Island, Soaking Tub, Vaulted Ceiling(s), Walk-In Closet(s)
Heating In Floor, Forced Air, Natural Gas
Cooling None
Flooring Carpet, Hardwood, Tile
Fireplaces Number 2
Fireplaces Type Basement, Decorative, Family Room, Gas, Tile
Appliance Dishwasher, Dryer, Garage Control(s), Garburator, Microwave Hood Fan, Refrigerator, Stove(s), Washer, Window Coverings
Laundry Upper Level
Exterior
Parking Features Double Garage Detached, On Street, Paved
Garage Spaces 2.0
Garage Description Double Garage Detached, On Street, Paved
Fence Fenced
Community Features Park, Playground, Sidewalks, Street Lights, Tennis Court(s), Walking/Bike Paths
Roof Type Asphalt Shingle
Porch Deck
Lot Frontage 24.97
Exposure S
Total Parking Spaces 2
Building
Lot Description Back Yard, Low Maintenance Landscape, Rectangular Lot
Foundation Poured Concrete
Architectural Style 2 Storey, Side by Side
Level or Stories Two
Structure Type Concrete,Stone,Stucco,Wood Frame
Others
Restrictions None Known
Tax ID 82737500
Ownership Private
Read Less
Want to know what your home might be worth? Contact us for a FREE valuation!

Our team is ready to help you sell your home for the highest possible price ASAP

