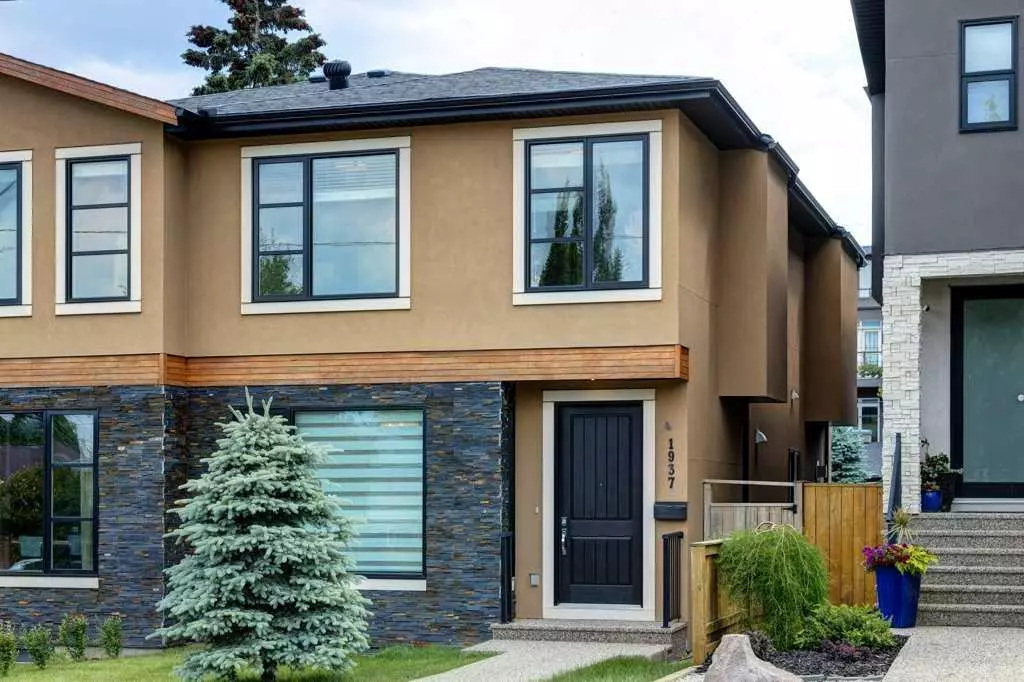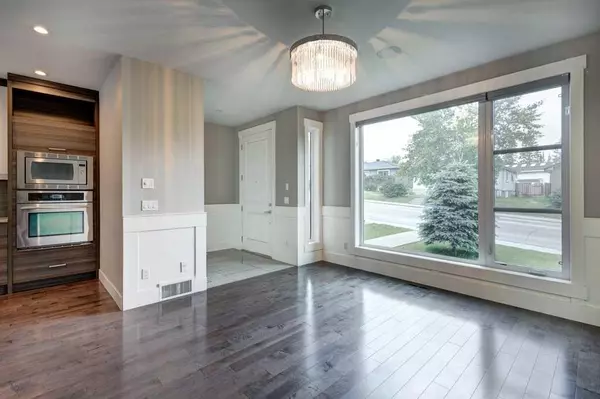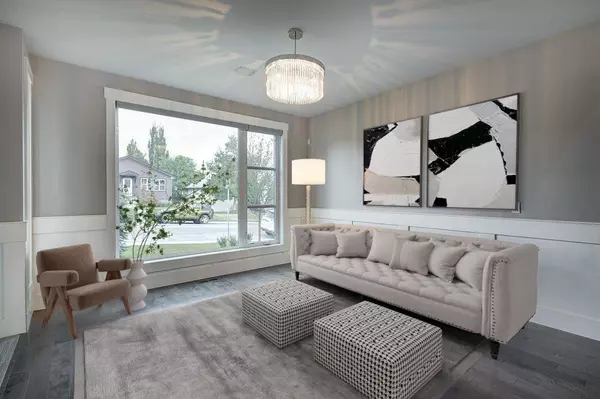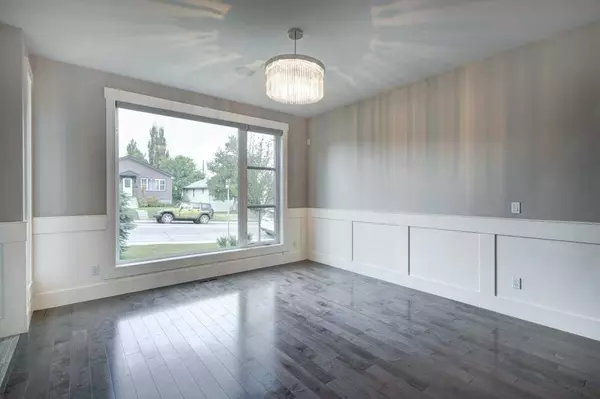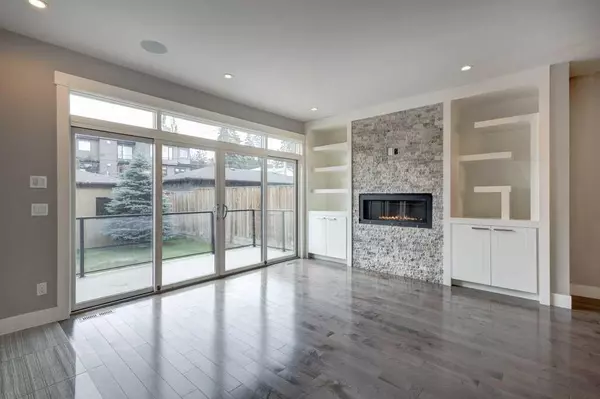$880,000
$910,000
3.3%For more information regarding the value of a property, please contact us for a free consultation.
1937 26 AVE SW Calgary, AB T2T 1E4
4 Beds
4 Baths
1,915 SqFt
Key Details
Sold Price $880,000
Property Type Single Family Home
Sub Type Semi Detached (Half Duplex)
Listing Status Sold
Purchase Type For Sale
Square Footage 1,915 sqft
Price per Sqft $459
Subdivision South Calgary
MLS® Listing ID A2057426
Sold Date 07/19/23
Style 2 Storey,Side by Side
Bedrooms 4
Full Baths 3
Half Baths 1
Originating Board Calgary
Year Built 2013
Annual Tax Amount $5,267
Tax Year 2023
Lot Size 3,121 Sqft
Acres 0.07
Property Description
*** OPEN HOUSE SUNDAY 2 JULY @ 2:00 PM- 4:00 PM ***Located in the vibrant community of South Calgary, this stunning property offers the perfect blend of elegance, functionality, and modern comfort. With over 1900 square feet of living space, 4 bedrooms, 3 1/2 baths, and a double garage, 3 fireplaces and built-in speakers this home is sure to meet all your needs and exceed your expectations.
As you step inside, you'll be greeted by spacious and inviting living spaces that instantly make you feel at home. The main level features an open concept design, allowing for seamless flow and effortless entertaining. With two gathering places on the main floor, separated by a chef's kitchen and dining area. Whether you're relaxing with a book or hosting family and friends, the main floor gives you room for everyone.
The well-appointed kitchen is a chef's dream, with Jenn-Aire appliances, quartz counters, and an abundance of storage. From preparing gourmet meals to casual dining, this kitchen is a true centrepiece for culinary delights. The adjacent dining area is perfect for both intimate dinners and larger gatherings, providing a versatile place to create lasting memories.
Upstairs, you'll find the spacious primary suite with walk-in closet and a luxurious 5-piece ensuite. Pamper yourself in the spa-like atmosphere, featuring a jetted tub with two-way fireplace, large separate shower, and dual sinks. This tranquil retreat offers a private oasis where you can unwind and rejuvenate after a long day. You'll also find a convenient laundry room on this floor with high-efficiency washer and dryer.
Two additional bedrooms upstairs provide ample space for family, guests, or a home office. Each room is thoughtfully designed with comfort and functionality in mind, ensuring everyone has their own private sanctuary.
The finished lower level offers even more space to relax and entertain. Set up a home theatre in the lower-level with the third fireplace and wet bar. The fourth bedroom and third bathroom are found on this level offering a private retreat for guests or the perfect spot for a home gym or office.
Outside, the south-facing backyard features a deck through the double-wide sliders off the family room. Pre-wired for air conditioning it would be an easy addition if you wanted. The double garage is wired for 220 with a separate electrical panel. With no condo fees, you have the freedom to customize the yard to suit your lifestyle, whether that includes a garden or a family fire pit.
Conveniently located you'll enjoy easy access to the amenities of Marda Loop including shops, restaurants, parks, and schools. With this desirable location and a multitude of features, this home is an exceptional opportunity to embrace the urban Calgary lifestyle.
This home offers tremendous value for its size, location, and amenities. Don't miss out on the chance to make this house your dream home.
Location
Province AB
County Calgary
Area Cal Zone Cc
Zoning R-C2
Direction N
Rooms
Other Rooms 1
Basement Finished, Full
Interior
Interior Features Built-in Features, Double Vanity, High Ceilings, Jetted Tub, Kitchen Island, Low Flow Plumbing Fixtures, No Animal Home, No Smoking Home, Open Floorplan, Quartz Counters, Skylight(s), Storage, Sump Pump(s), Walk-In Closet(s), Wet Bar
Heating Fireplace(s), Forced Air, Natural Gas
Cooling None
Flooring Carpet, Hardwood, Tile
Fireplaces Number 3
Fireplaces Type Basement, Bedroom, Double Sided, Family Room, Gas, Marble
Appliance Built-In Oven, Dishwasher, Disposal, Dryer, Garage Control(s), Gas Cooktop, Range Hood, Refrigerator, Washer, Window Coverings
Laundry Sink, Upper Level
Exterior
Parking Features 220 Volt Wiring, Double Garage Detached, Garage Door Opener
Garage Spaces 2.0
Garage Description 220 Volt Wiring, Double Garage Detached, Garage Door Opener
Fence Fenced
Community Features Park, Playground, Schools Nearby, Shopping Nearby, Sidewalks, Street Lights
Roof Type Asphalt Shingle
Porch Deck
Lot Frontage 23.82
Exposure N
Total Parking Spaces 2
Building
Lot Description Back Lane, City Lot, Low Maintenance Landscape
Foundation Poured Concrete
Architectural Style 2 Storey, Side by Side
Level or Stories Two
Structure Type Stone,Stucco,Wood Frame
Others
Restrictions None Known
Tax ID 82932290
Ownership Private
Read Less
Want to know what your home might be worth? Contact us for a FREE valuation!

Our team is ready to help you sell your home for the highest possible price ASAP

