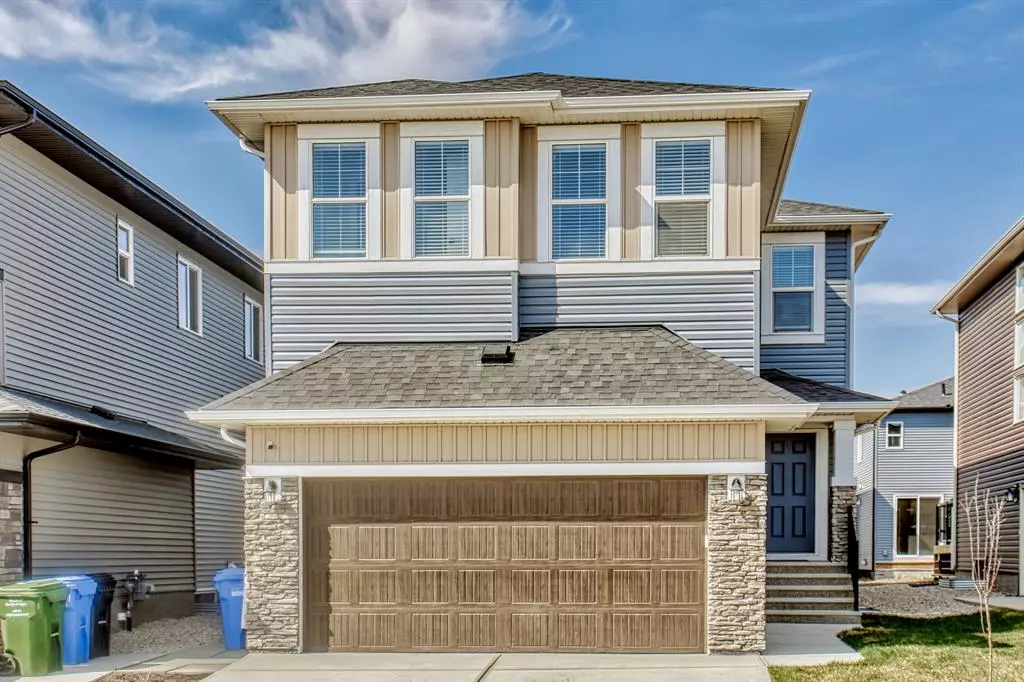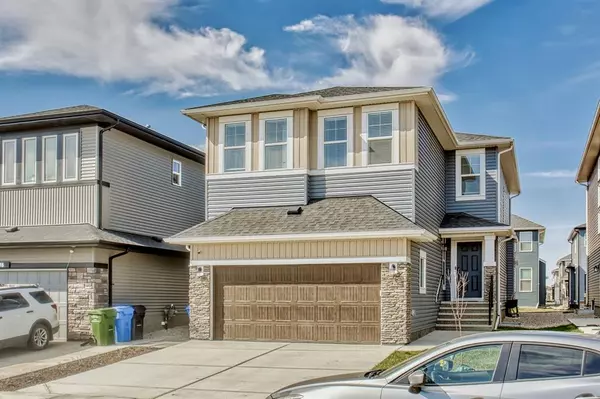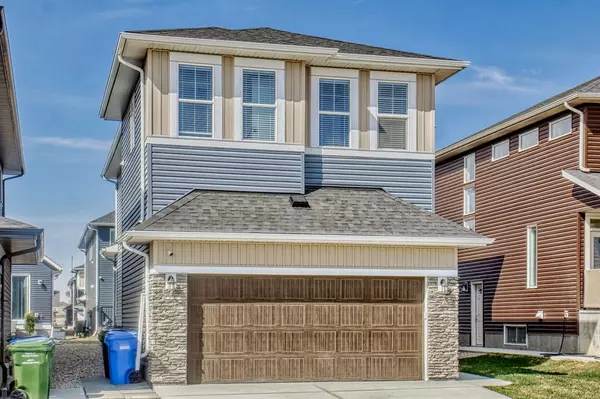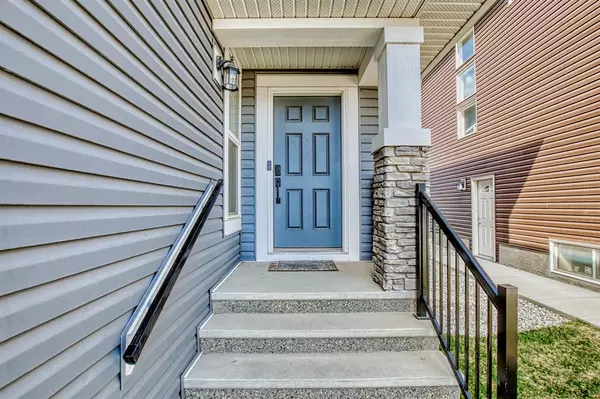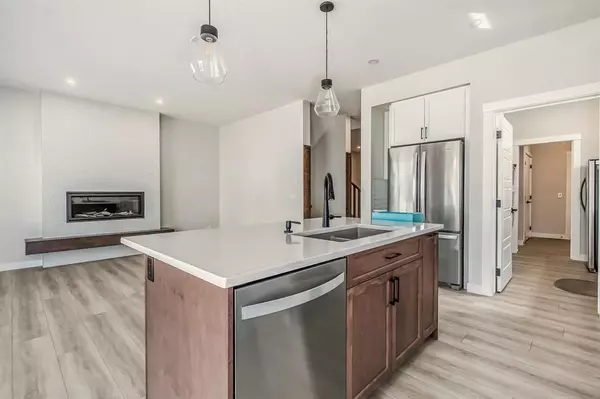$700,000
$739,000
5.3%For more information regarding the value of a property, please contact us for a free consultation.
80 Creekside GN Calgary, AB T2X4B6
6 Beds
5 Baths
2,246 SqFt
Key Details
Sold Price $700,000
Property Type Single Family Home
Sub Type Detached
Listing Status Sold
Purchase Type For Sale
Square Footage 2,246 sqft
Price per Sqft $311
Subdivision Pine Creek
MLS® Listing ID A2044678
Sold Date 07/19/23
Style 2 Storey
Bedrooms 6
Full Baths 4
Half Baths 1
HOA Fees $12/ann
HOA Y/N 1
Originating Board Calgary
Year Built 2022
Annual Tax Amount $4,150
Tax Year 2021
Lot Size 3,907 Sqft
Acres 0.09
Property Description
This 6 bedroom home in the new community of Pine Creek SW Calgary has a lot to offer! With upgraded finishings throughout Maple cabinetry, commercial grade ivp flooring, stain resistant carpet,hot water on exterior of house, upgraded shower glass, including the kitchen, appliances, and other details like an oversized pantry , it is a modern and stylish space. The double attached garage is a convenient feature, and the fact that it has over 2900 sq ft of fully developed living space means there's plenty of room for everyone.
Central air is also in this home and makes for a nice addition to have for the summer months ahead.
A main floor office is a useful feature, especially for those who work from home or need a quiet space to focus on tasks, it can be a great way to keep work and home life separate. Overall, these additional features make the home even more appealing for those who value comfort and convenience.
The park across the street is a great bonus, and the proximity to amenities and schools is also a plus. With easy access to LRT, Macleod Trail, and Stoney Trail, it is convenient to get around town. This beautiful home is a great option for anyone looking for a spacious and modern home in a convenient up and coming location.
Location
Province AB
County Calgary
Area Cal Zone S
Zoning R-1s
Direction S
Rooms
Other Rooms 1
Basement Finished, Full
Interior
Interior Features Ceiling Fan(s), Central Vacuum, Closet Organizers, Kitchen Island, Open Floorplan, Soaking Tub, Walk-In Closet(s)
Heating Forced Air, Natural Gas
Cooling Central Air
Flooring Carpet, Vinyl Plank
Fireplaces Number 1
Fireplaces Type Gas
Appliance Central Air Conditioner, Dishwasher, Garage Control(s), Garburator, Microwave, Range Hood, Refrigerator, Stove(s), Washer/Dryer, Water Softener
Laundry Laundry Room
Exterior
Parking Features Double Garage Attached, Driveway
Garage Spaces 2.0
Garage Description Double Garage Attached, Driveway
Fence None
Community Features Park, Playground, Schools Nearby, Shopping Nearby, Sidewalks, Street Lights
Amenities Available Other
Roof Type Asphalt Shingle
Porch Front Porch
Total Parking Spaces 4
Building
Lot Description See Remarks
Foundation Poured Concrete
Architectural Style 2 Storey
Level or Stories Two
Structure Type Brick,Vinyl Siding
Others
Restrictions Easement Registered On Title,Utility Right Of Way
Tax ID 76690225
Ownership Private
Read Less
Want to know what your home might be worth? Contact us for a FREE valuation!

Our team is ready to help you sell your home for the highest possible price ASAP

