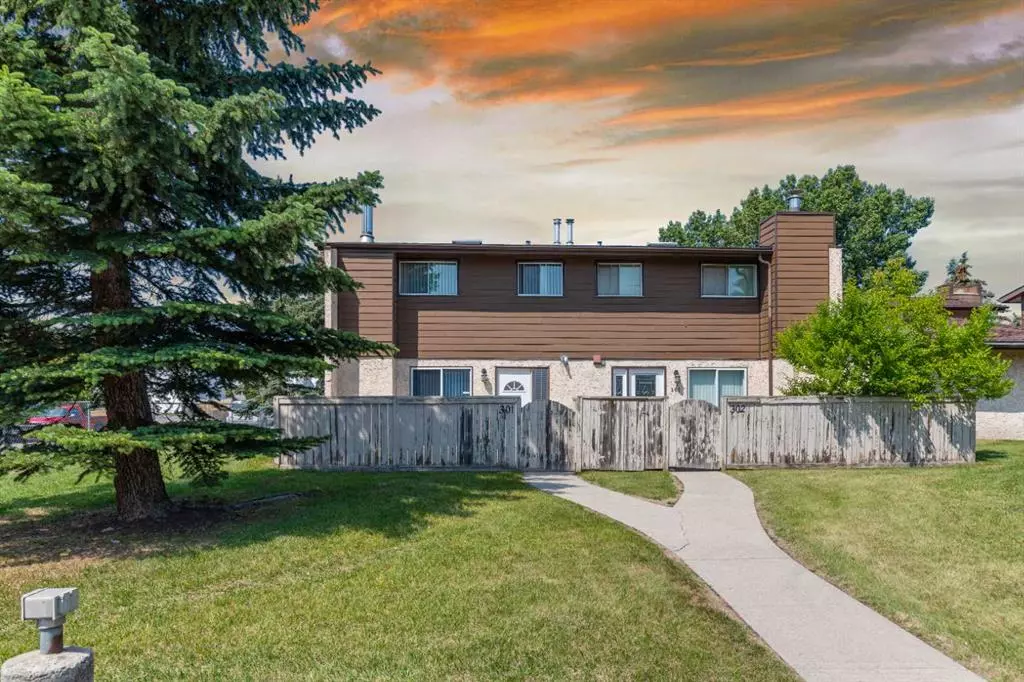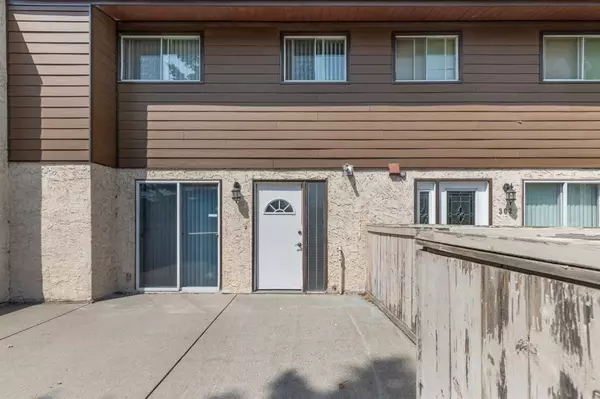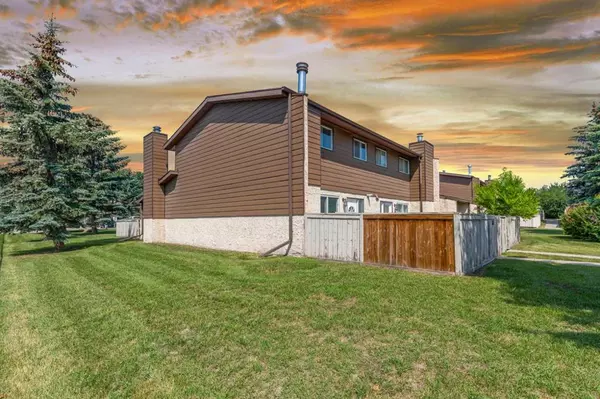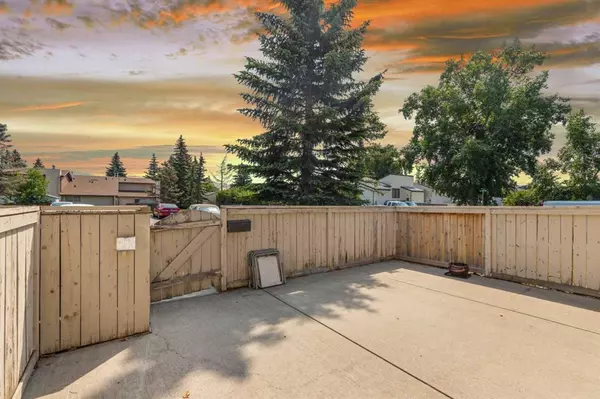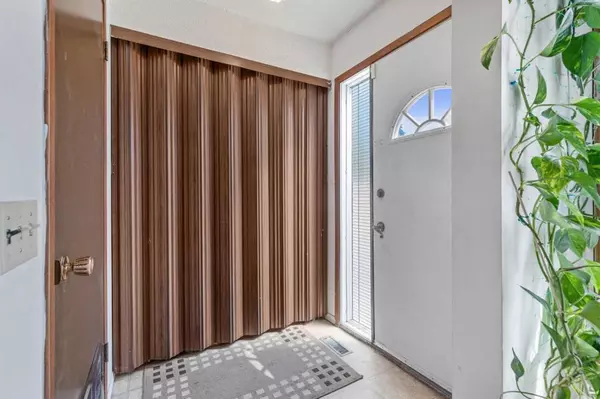$222,000
$219,900
1.0%For more information regarding the value of a property, please contact us for a free consultation.
5404 10 AVE SE #301 Calgary, AB T2A 5G4
2 Beds
1 Bath
920 SqFt
Key Details
Sold Price $222,000
Property Type Townhouse
Sub Type Row/Townhouse
Listing Status Sold
Purchase Type For Sale
Square Footage 920 sqft
Price per Sqft $241
Subdivision Penbrooke Meadows
MLS® Listing ID A2062687
Sold Date 07/17/23
Style 2 Storey
Bedrooms 2
Full Baths 1
Condo Fees $348
Originating Board Calgary
Year Built 1975
Annual Tax Amount $910
Tax Year 2023
Lot Size 1,474 Sqft
Acres 0.03
Property Description
Nice and bright END UNIT 920 SQF two story Condo town home in Penbrook Meadow. As soon as you entered this house, you will find a spacious front living room with large window, open to a dinning room and cozy kitchen layout. Upper-level features with two good-sized bedrooms plus one more office/den (with no window) that can be used as the third bedroom. Condo fee in 2023 is $348.38 and this house has no Basement. Additional to this house, there is a huge concrete patio (20'x16.50') at the front of the house with fully fenced in and it is at End unit with only one neighbour. UPGRADES TO THE HOUSE: Newer roof (5-6 year), Newer Siding (3-4 year), Newer high efficiency furnace (2021), Newer hot water heater (2021). Pride of Ownership and owner lives here for over the last 20 years Close to Bus and schools and short distance drive to all amenities and to International Ave with plenty of shops and restaurants. Nice starter home or great investment property in one of the most convenient locations in the S.E.
Location
Province AB
County Calgary
Area Cal Zone E
Zoning M-C1
Direction W
Rooms
Basement None
Interior
Interior Features No Animal Home, No Smoking Home, Open Floorplan
Heating Forced Air, Natural Gas
Cooling None
Flooring Carpet, Linoleum
Appliance Dryer, Electric Stove, Refrigerator, Washer, Window Coverings
Laundry In Unit
Exterior
Parking Features Assigned, Off Street, Stall
Garage Description Assigned, Off Street, Stall
Fence Fenced
Community Features Other, Sidewalks, Street Lights
Amenities Available None
Roof Type Asphalt Shingle
Porch Patio
Lot Frontage 20.0
Exposure W
Total Parking Spaces 1
Building
Lot Description Rectangular Lot
Foundation Poured Concrete, Slab
Architectural Style 2 Storey
Level or Stories Two
Structure Type Wood Frame
Others
HOA Fee Include Common Area Maintenance,Insurance,Maintenance Grounds,Professional Management,Reserve Fund Contributions,Sewer,Snow Removal,Trash
Restrictions Easement Registered On Title,Underground Utility Right of Way
Tax ID 83075252
Ownership Private
Pets Allowed Yes
Read Less
Want to know what your home might be worth? Contact us for a FREE valuation!

Our team is ready to help you sell your home for the highest possible price ASAP

