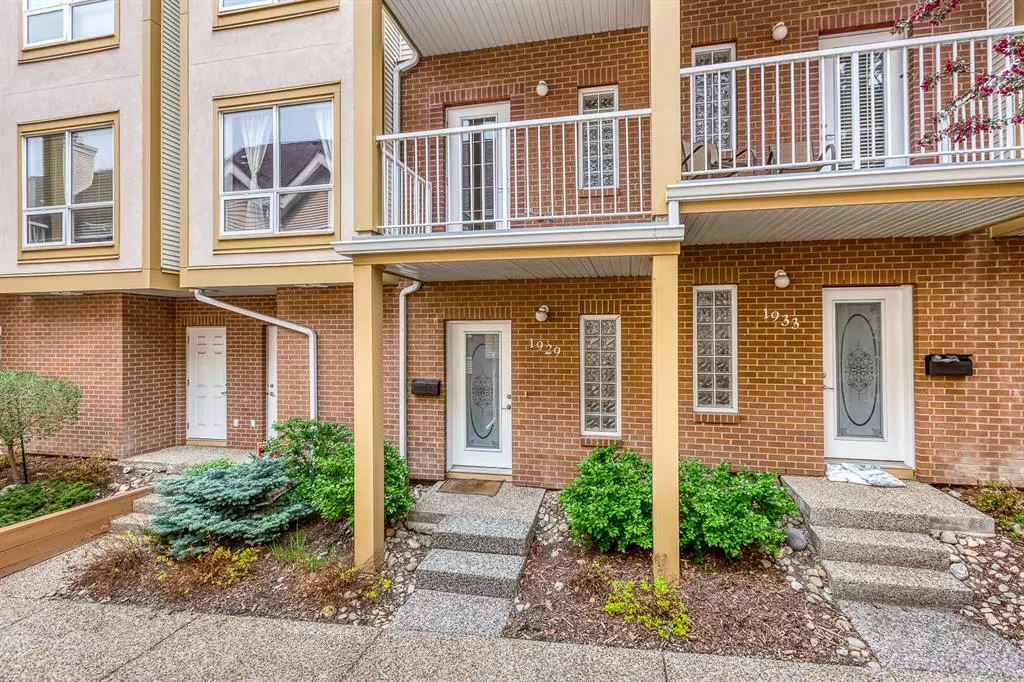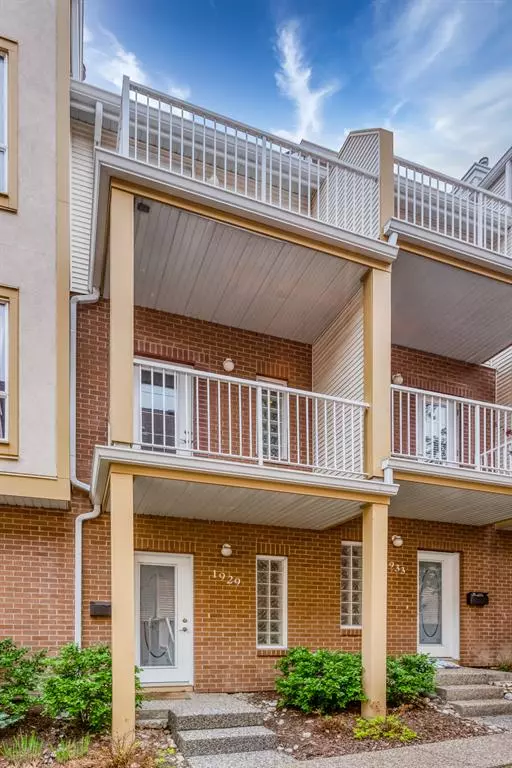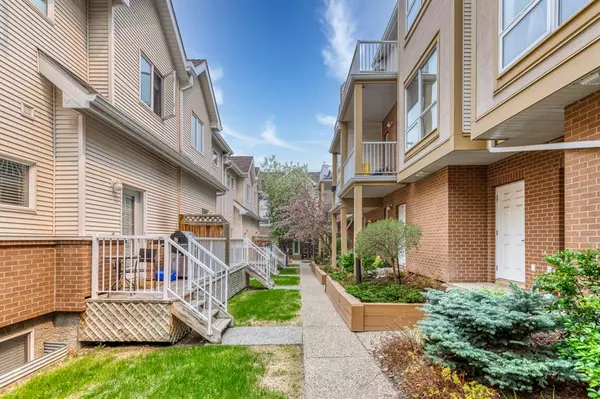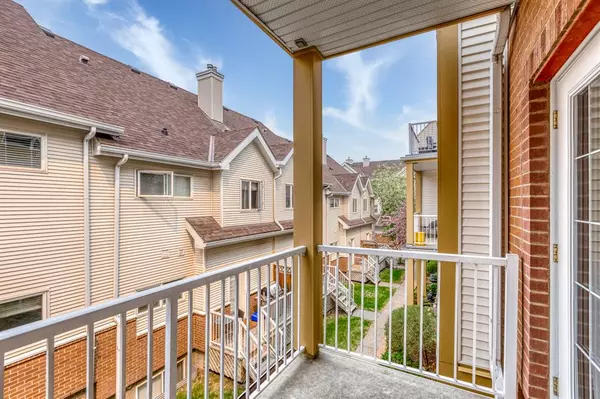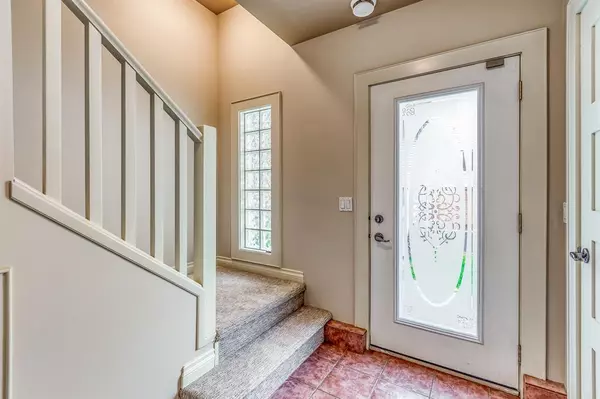$485,000
$488,800
0.8%For more information regarding the value of a property, please contact us for a free consultation.
1929 36 AVE SW Calgary, AB T2T 2G6
3 Beds
2 Baths
1,547 SqFt
Key Details
Sold Price $485,000
Property Type Townhouse
Sub Type Row/Townhouse
Listing Status Sold
Purchase Type For Sale
Square Footage 1,547 sqft
Price per Sqft $313
Subdivision Altadore
MLS® Listing ID A2049700
Sold Date 07/14/23
Style 2 Storey
Bedrooms 3
Full Baths 1
Half Baths 1
Condo Fees $334
Originating Board Calgary
Year Built 2005
Annual Tax Amount $2,949
Tax Year 2022
Property Description
Welcome to your stylish and convenient 3 bed, 1.5 bath townhome with over 1500 sqft of living quarters in the highly sought-after community of Altadore! This property is perfectly situated close to all major shopping, dining, Marda Loop, downtown, parks, recreational activities and more, making it the ideal location for the urban lifestyle you've been dreaming of.
Recently updated with new paint, appliance, carpet and with three spacious bedrooms and a single attached garage, this townhome has everything you need for comfortable and convenient living. The low condo fees make it an affordable choice for those who want to enjoy the best of inner-city living without breaking the bank.
Step inside and you'll immediately appreciate the modern finishes and thoughtful design that make this home so special. From the open-concept main floor to the private bedrooms upstairs, this townhome is the perfect balance of style and function.
The spacious living room with as fireplace and dining area are perfect for entertaining, while the gourmet kitchen with stainless steel appliances is a chef's dream come true. Whether you're whipping up a meal for family and friends or simply enjoying a quiet night in, this kitchen has everything you need to create a delicious feast.
Upstairs, you'll find three spacious bedrooms, each with their own unique charm and style. The primary bedroom is a true retreat, with vaulted ceilings and bathroom access that's perfect for unwinding after a long day.
With its convenient location and thoughtful design, this Altadore townhome is the perfect place to call home.
Location
Province AB
County Calgary
Area Cal Zone Cc
Zoning M-C1
Direction N
Rooms
Basement None
Interior
Interior Features Breakfast Bar, Open Floorplan, Recessed Lighting
Heating Forced Air, Natural Gas
Cooling None
Flooring Carpet, Ceramic Tile, Hardwood
Fireplaces Number 1
Fireplaces Type Gas
Appliance Dishwasher, Dryer, Garage Control(s), Garburator, Microwave, Refrigerator, Stove(s), Washer
Laundry Upper Level
Exterior
Parking Features Driveway, Single Garage Attached
Garage Spaces 1.0
Garage Description Driveway, Single Garage Attached
Fence None
Community Features Park, Playground, Schools Nearby, Shopping Nearby, Sidewalks, Street Lights
Amenities Available None
Roof Type Asphalt Shingle
Porch Balcony(s)
Exposure N
Total Parking Spaces 2
Building
Lot Description Landscaped
Foundation Poured Concrete
Architectural Style 2 Storey
Level or Stories Two
Structure Type Brick,Vinyl Siding,Wood Frame,Wood Siding
Others
HOA Fee Include Common Area Maintenance,Insurance,Professional Management,Reserve Fund Contributions,Snow Removal
Restrictions Restrictive Covenant-Building Design/Size
Ownership Private
Pets Allowed Restrictions
Read Less
Want to know what your home might be worth? Contact us for a FREE valuation!

Our team is ready to help you sell your home for the highest possible price ASAP

