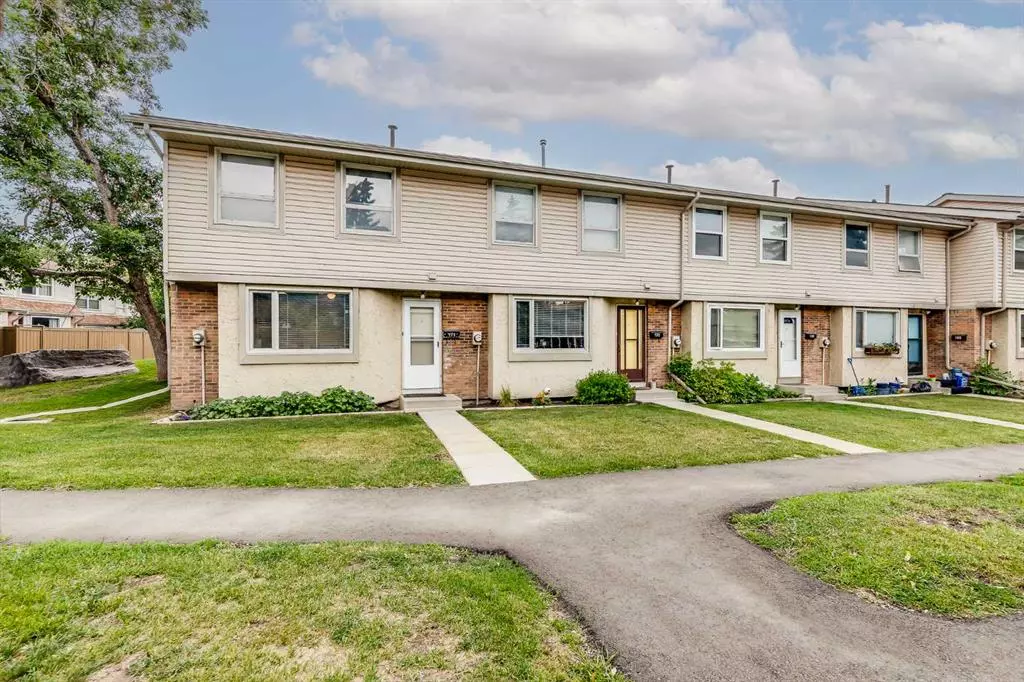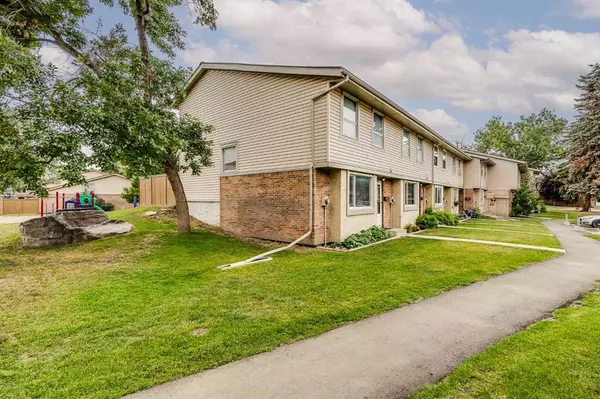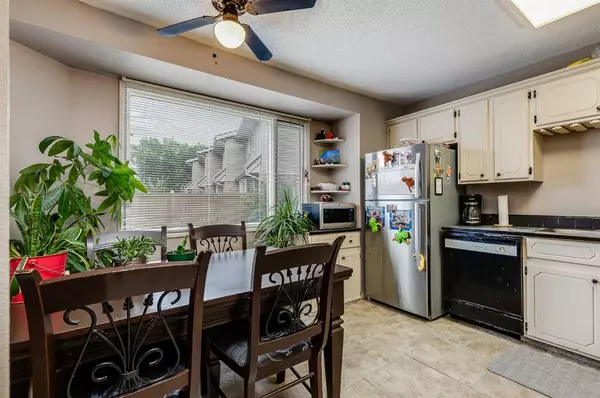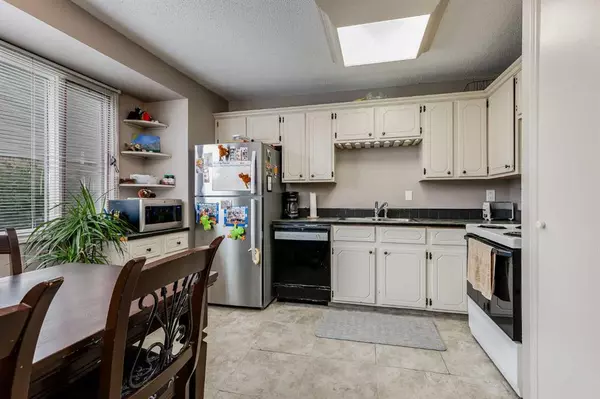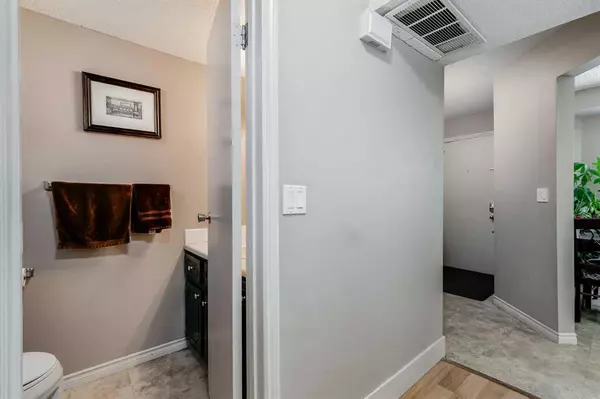$330,000
$299,900
10.0%For more information regarding the value of a property, please contact us for a free consultation.
123 Queensland DR SE #171 Calgary, AB T2J 5J4
3 Beds
2 Baths
1,045 SqFt
Key Details
Sold Price $330,000
Property Type Townhouse
Sub Type Row/Townhouse
Listing Status Sold
Purchase Type For Sale
Square Footage 1,045 sqft
Price per Sqft $315
Subdivision Queensland
MLS® Listing ID A2065431
Sold Date 07/14/23
Style 4 Level Split
Bedrooms 3
Full Baths 1
Half Baths 1
Condo Fees $314
Originating Board Calgary
Year Built 1977
Annual Tax Amount $1,465
Tax Year 2023
Property Description
Discover this great opportunity to own a corner-end townhome nestled in the community of Queensland. Boasting over 1045 square feet of living space, perfectly complemented by its proximity to an array of amenities, including schools, shopping, transit, and the breathtaking natural beauty of Fish Creek Park.
As you enter, you'll be greeted by a tastefully appointed kitchen and a convenient 2-piece bathroom. Ascend a few steps to find yourself in a warm and inviting living room, adorned with doors that gracefully lead to your very own private backyard. Here, a harmonious blend of greenspace, park, and a tranquil pathway offer a serene retreat.
Venture to the third level, where two generously sized bedrooms await, accompanied by a well-appointed 4-piece bathroom. Continuing upwards, the fourth level unveils a primary bedroom, presenting a sanctuary of relaxation and reprieve. The basement comes unfinished, a blank canvas awaiting your personal touch, while the laundry area offers convenience and ease.
Parking is a breeze, with your designated stall conveniently situated just steps from your front door, ensuring effortless coming and going. Ample visitor parking is also available to accommodate your guests with ease. Meticulously managed, this exceptional complex boasts lower condo fees, and is pet friendly.
Seize this opportunity to make it your own.
Location
Province AB
County Calgary
Area Cal Zone S
Zoning M-C1 d75
Direction NE
Rooms
Basement Full, Unfinished
Interior
Interior Features Ceiling Fan(s)
Heating Forced Air, Natural Gas
Cooling None
Flooring Carpet, Linoleum
Appliance Dishwasher, Dryer, Electric Stove, Refrigerator, Washer, Window Coverings
Laundry In Basement
Exterior
Parking Features Guest, Parking Lot, Paved, Stall
Garage Description Guest, Parking Lot, Paved, Stall
Fence Fenced
Community Features Park, Playground, Schools Nearby, Shopping Nearby, Sidewalks, Street Lights, Walking/Bike Paths
Amenities Available Park
Roof Type Asphalt Shingle
Porch None
Exposure NE
Total Parking Spaces 1
Building
Lot Description Back Yard, Backs on to Park/Green Space, Corner Lot, Front Yard, No Neighbours Behind, Private
Foundation Poured Concrete
Architectural Style 4 Level Split
Level or Stories 4 Level Split
Structure Type Brick,Stucco,Vinyl Siding,Wood Frame
Others
HOA Fee Include Common Area Maintenance,Insurance,Maintenance Grounds,Parking,Professional Management,Reserve Fund Contributions,Snow Removal,Trash
Restrictions Easement Registered On Title,Utility Right Of Way
Tax ID 83045578
Ownership Private
Pets Allowed Restrictions, Yes
Read Less
Want to know what your home might be worth? Contact us for a FREE valuation!

Our team is ready to help you sell your home for the highest possible price ASAP

