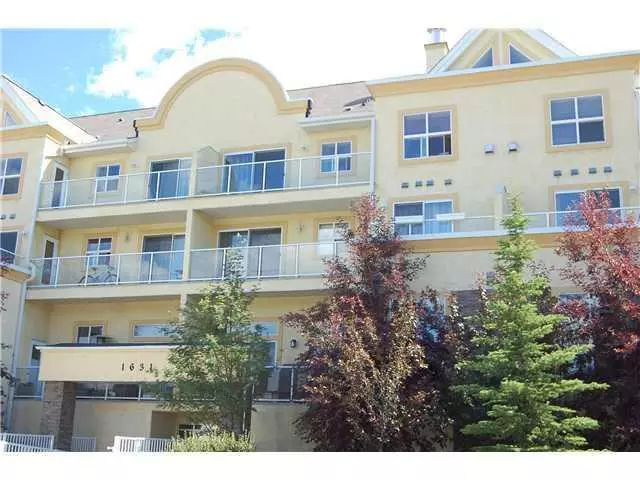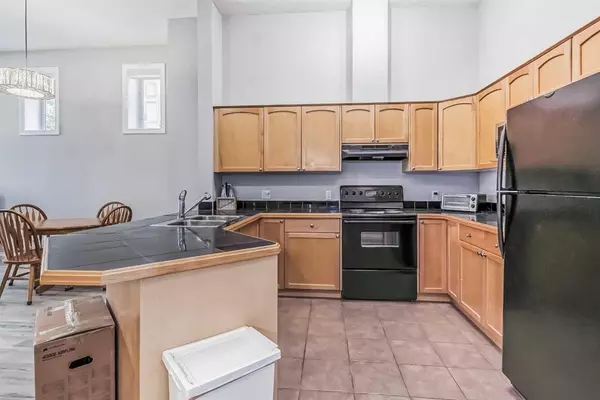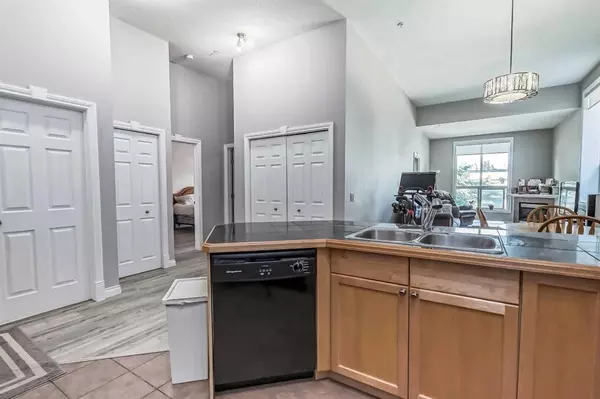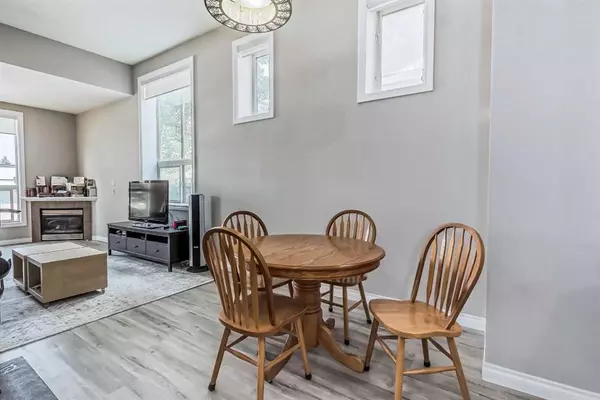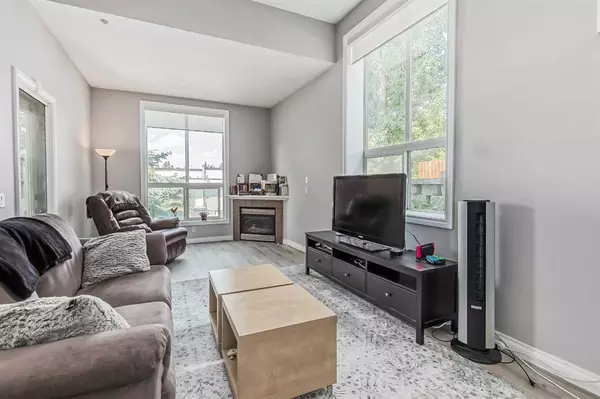$300,000
$289,000
3.8%For more information regarding the value of a property, please contact us for a free consultation.
1631 28 AVE SW #101 Calgary, AB T2T 1J5
2 Beds
2 Baths
1,016 SqFt
Key Details
Sold Price $300,000
Property Type Condo
Sub Type Apartment
Listing Status Sold
Purchase Type For Sale
Square Footage 1,016 sqft
Price per Sqft $295
Subdivision South Calgary
MLS® Listing ID A2061972
Sold Date 07/14/23
Style Apartment
Bedrooms 2
Full Baths 2
Condo Fees $552/mo
Originating Board Calgary
Year Built 2004
Annual Tax Amount $1,488
Tax Year 2023
Property Description
Welcome to this stunning and unique 2-bedroom, 2-bathroom end unit condo with lofty 12-foot ceilings throughout. This spacious condo offers an open design with a large entryway and an abundance of natural light streaming in from the 8-foot windows.
The kitchen is boasting generous space and maple cupboards, along with beautiful granite tile countertops. It is perfect for those who love to entertain and host memorable evenings.
The bright and airy living/dining area provides flexibility for various furniture arrangements and includes a cozy corner fireplace, adding a touch of warmth and ambiance.
The stylish master bedroom is designed with your comfort in mind. It features a transom window above the sliding patio doors, which lead to a well-elevated balcony. The master suite also offers a walk-through closet, leading to an impressive en suite bathroom complete with a corner soaker tub and a separate tiled shower.
Situated in a prime location, this condo is just a 2-minute drive or a 10-minute walk from both The Shops of Marda Loop and 17th Ave, offering an array of dining, shopping, and entertainment options.
Don't miss out on this opportunity to own one of the best-priced and best-value condos in all of SW Calgary. With its lofty ceilings, unique features, and well-maintained complex, this condo truly stands apart. Schedule a viewing today and make this exceptional property your new home!
Location
Province AB
County Calgary
Area Cal Zone Cc
Zoning M-C1
Direction N
Rooms
Other Rooms 1
Interior
Interior Features Breakfast Bar, High Ceilings
Heating In Floor, In Floor Roughed-In
Cooling None
Flooring Vinyl Plank
Fireplaces Number 1
Fireplaces Type Gas
Appliance Dishwasher, Microwave, Refrigerator, Stove(s), Washer/Dryer Stacked, Window Coverings
Laundry In Unit
Exterior
Parking Features Heated Garage, Secured, Titled, Underground
Garage Description Heated Garage, Secured, Titled, Underground
Community Features Park, Playground, Pool, Schools Nearby, Shopping Nearby
Amenities Available Elevator(s), Parking, Storage
Roof Type Asphalt Shingle
Porch None, Other
Exposure N
Total Parking Spaces 1
Building
Story 4
Foundation Poured Concrete
Architectural Style Apartment
Level or Stories Single Level Unit
Structure Type Concrete,Wood Frame
Others
HOA Fee Include Common Area Maintenance,Heat,Insurance,Professional Management,Water
Restrictions Pet Restrictions or Board approval Required
Ownership Other
Pets Allowed Restrictions, Yes
Read Less
Want to know what your home might be worth? Contact us for a FREE valuation!

Our team is ready to help you sell your home for the highest possible price ASAP

