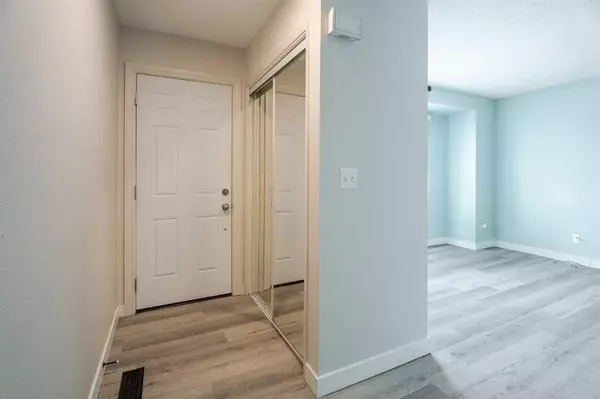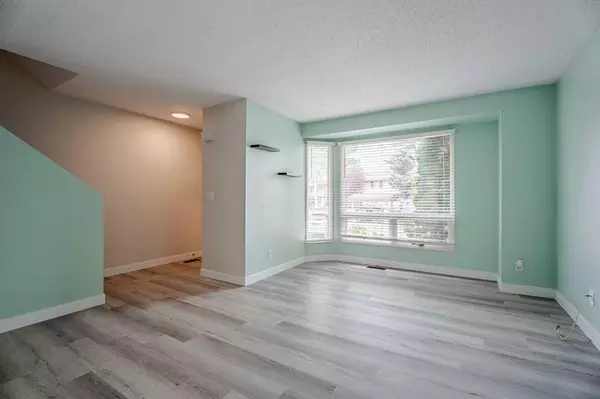$341,000
$319,987
6.6%For more information regarding the value of a property, please contact us for a free consultation.
123 Queensland DR SE #77 Calgary, AB T2J 5J4
3 Beds
2 Baths
1,019 SqFt
Key Details
Sold Price $341,000
Property Type Townhouse
Sub Type Row/Townhouse
Listing Status Sold
Purchase Type For Sale
Square Footage 1,019 sqft
Price per Sqft $334
Subdivision Queensland
MLS® Listing ID A2040135
Sold Date 07/14/23
Style 2 Storey
Bedrooms 3
Full Baths 1
Half Baths 1
Condo Fees $309
Originating Board Calgary
Year Built 1977
Annual Tax Amount $1,508
Tax Year 2022
Property Description
A spectacular introductory home awaits you. Very affordable in this market. A large renovation has been completed before the new current owners, making your new home a show home quality property. A superb three bedroom home with two bathrooms, plus a fully developed lower level with fireplace. Your home includes updated new flooring, paint, stainless steel appliances, and a washer/dryer. A real bonus is the air conditioning that is included. The south-facing windows provide a warm, pleasant view of your fully enclosed and landscaped backyard. A real bonus is no maintenance astro turf complementing your back yard: The playground is just outside the gate to enjoy with the neighborhood children. Upon entering the home from the backyard, you will be greeted by a mudroom, plus a two-piece bath located off the kitchen. You'll love the grand living room with large windows and plenty of natural light. Three bedrooms are conveniently located on the upper level, including the primary bedroom with a spacious walk-in closet. The bathroom has been fully remodeled and has four pieces. The lower level offers a family room with a warm, gas fireplace as well as a laundry room and storage area. A wide range of amenities are nearby, including shopping, restaurants, schools, medical facilities, and hiking in Fish Creek Park. Note price adjustment. Come on buy 77, 123 Queensland Dr SE in Queensland Park or call for your private appointment:
Location
Province AB
County Calgary
Area Cal Zone S
Zoning M-C1 d75
Direction N
Rooms
Basement Finished, Full
Interior
Interior Features Ceiling Fan(s), Laminate Counters, Pantry, Track Lighting, Walk-In Closet(s)
Heating Electric, Fireplace(s), Forced Air
Cooling Central Air
Flooring Carpet, Vinyl
Fireplaces Number 1
Fireplaces Type Basement, Electric
Appliance Dishwasher, Microwave, Microwave Hood Fan, Refrigerator, Stove(s), Washer/Dryer, Window Coverings
Laundry In Basement, In Unit, Laundry Room, Lower Level
Exterior
Parking Features Assigned, Parking Lot, Paved, Stall
Garage Description Assigned, Parking Lot, Paved, Stall
Fence Fenced
Community Features Park, Playground, Schools Nearby, Shopping Nearby, Sidewalks, Street Lights
Amenities Available Playground, Snow Removal, Trash, Visitor Parking
Roof Type Asphalt Shingle
Porch Patio, See Remarks
Exposure N
Total Parking Spaces 1
Building
Lot Description Back Yard, Treed
Foundation Poured Concrete
Architectural Style 2 Storey
Level or Stories Two
Structure Type Aluminum Siding ,Brick,Stucco,Wood Frame
Others
HOA Fee Include Amenities of HOA/Condo,Common Area Maintenance,Maintenance Grounds,Professional Management,Reserve Fund Contributions,Snow Removal,Trash
Restrictions None Known
Tax ID 82912379
Ownership Private
Pets Allowed Restrictions, Cats OK, Dogs OK
Read Less
Want to know what your home might be worth? Contact us for a FREE valuation!

Our team is ready to help you sell your home for the highest possible price ASAP





