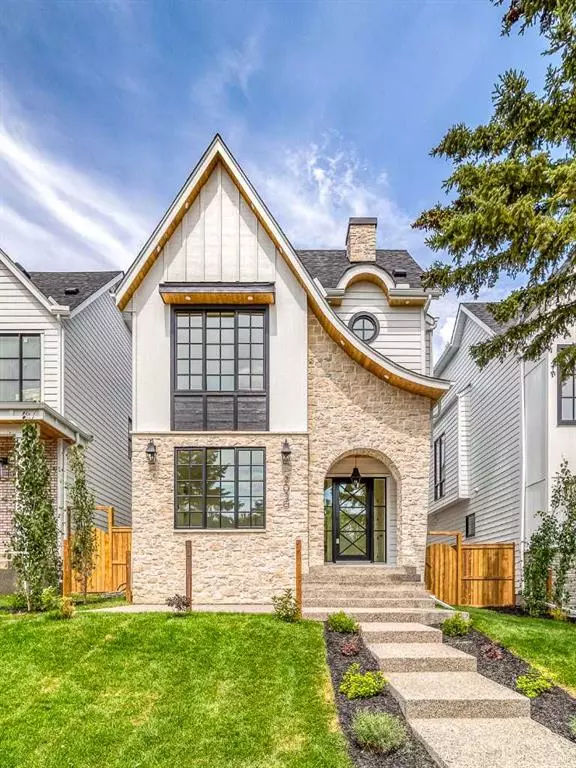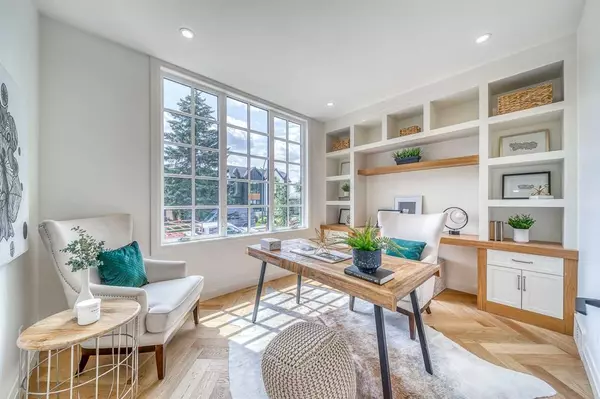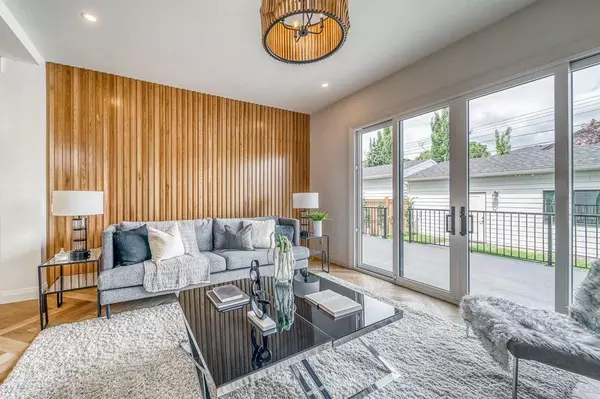$1,995,000
$1,995,000
For more information regarding the value of a property, please contact us for a free consultation.
2030 41 AVE SW Calgary, AB T2T 2M1
5 Beds
5 Baths
3,251 SqFt
Key Details
Sold Price $1,995,000
Property Type Single Family Home
Sub Type Detached
Listing Status Sold
Purchase Type For Sale
Square Footage 3,251 sqft
Price per Sqft $613
Subdivision Altadore
MLS® Listing ID A2061783
Sold Date 07/14/23
Style 3 Storey
Bedrooms 5
Full Baths 4
Half Baths 1
Originating Board Calgary
Year Built 2023
Annual Tax Amount $9,529
Tax Year 2023
Lot Size 4,090 Sqft
Acres 0.09
Property Description
**OPEN HOUSE: July 18th 12-2pm and July 20th 12-2pm** Check out this 3 storey detached home in the neighborhood of Altadore with stunning 3rd storey loft. With a fully finished basement and a triple garage backing onto a paved back lane! You will not be disappointed by the details and finishes from prominent builder Palatial Homes Inc. This new build features 4264 sq ft developed on 4 Levels! There are 10' ft ceilings on the main floor, which features the central gourmet kitchen, complete with butlers pantry, with a full size island and cabinetry including a walk through pantry. A 2 piece bathroom and family sized mud room at the back. There is a large front office, central dining area and back living room with a gas fireplace. The living room opens up to the backyard through sliding doors that lead onto your full width back deck! On the second floor there are 9' foot ceilings. The primary suite has built in media cabinets, a gas fireplace, and spa-like ensuite. 2 more large bedrooms complete the upstairs floor and include walk-in closets! The upper 3rd level of the home includes a lofted bonus room, amazing views, and another full bathroom! The finished basement features 9' foot ceilings, a rec room, the 4th bedroom, a gym and a full bathroom, along with a separate storage room! This home will be filled with fully upgraded finishes throughout, such as hardwood, designer cabinetry, stone countertops and upgraded appliances. Three Detached Homes in a row are currently being built.
Location
Province AB
County Calgary
Area Cal Zone Cc
Zoning R-C2
Direction S
Rooms
Other Rooms 1
Basement Finished, Full
Interior
Interior Features Built-in Features, Double Vanity, High Ceilings, Kitchen Island, No Animal Home, No Smoking Home, Open Floorplan, Soaking Tub, Walk-In Closet(s)
Heating Forced Air
Cooling None
Flooring Carpet, Hardwood, Tile
Fireplaces Number 2
Fireplaces Type Gas
Appliance Bar Fridge, Built-In Freezer, Built-In Oven, Built-In Refrigerator, Dishwasher, Gas Stove, Microwave, Range Hood
Laundry Laundry Room, Upper Level
Exterior
Parking Features Triple Garage Detached
Garage Spaces 3.0
Garage Description Triple Garage Detached
Fence None
Community Features Playground, Schools Nearby, Shopping Nearby, Sidewalks, Street Lights
Roof Type Asphalt,Asphalt Shingle
Porch Other
Lot Frontage 25.0
Exposure S
Total Parking Spaces 3
Building
Lot Description Back Lane, Back Yard, Low Maintenance Landscape, Rectangular Lot
Foundation Poured Concrete
Architectural Style 3 Storey
Level or Stories Three Or More
Structure Type Stucco
New Construction 1
Others
Restrictions None Known
Ownership Private
Read Less
Want to know what your home might be worth? Contact us for a FREE valuation!

Our team is ready to help you sell your home for the highest possible price ASAP





