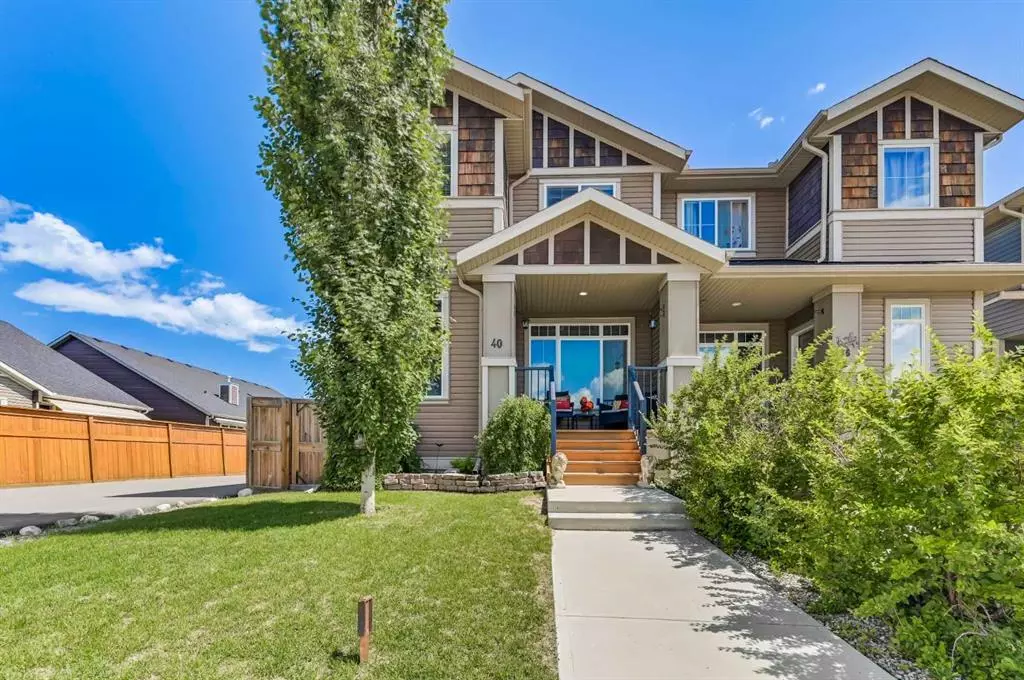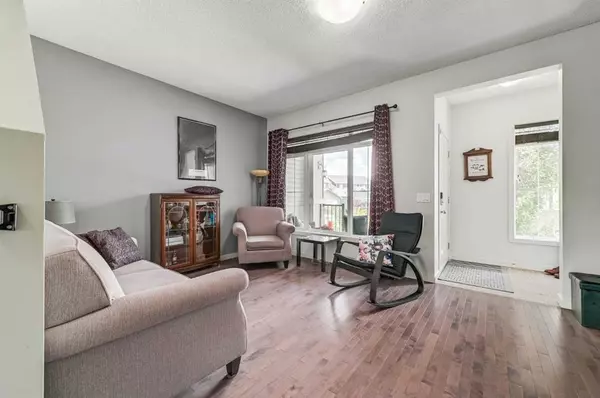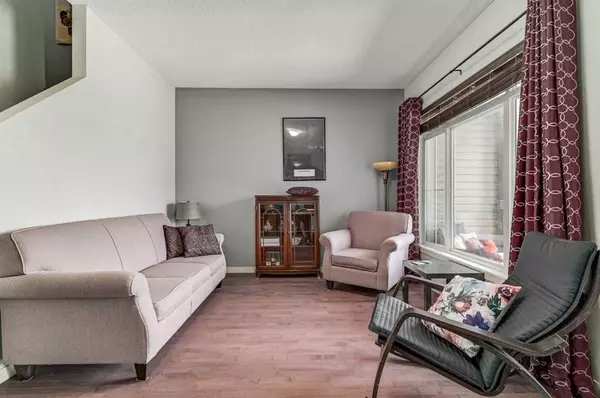$449,000
$449,000
For more information regarding the value of a property, please contact us for a free consultation.
40 Fireside BND Cochrane, AB T4C 0V6
4 Beds
4 Baths
1,161 SqFt
Key Details
Sold Price $449,000
Property Type Single Family Home
Sub Type Semi Detached (Half Duplex)
Listing Status Sold
Purchase Type For Sale
Square Footage 1,161 sqft
Price per Sqft $386
Subdivision Fireside
MLS® Listing ID A2062488
Sold Date 07/14/23
Style 2 Storey,Side by Side
Bedrooms 4
Full Baths 3
Half Baths 1
HOA Fees $4/ann
HOA Y/N 1
Originating Board Calgary
Year Built 2014
Annual Tax Amount $2,550
Tax Year 2023
Lot Size 2,852 Sqft
Acres 0.07
Property Description
Beautiful 2 storey home on a quiet street in the desirable community Fireside. Upon entrance of the home you are greeted with a spacious tiled foyer, large living room with gleaming hardwood floors and gas fireplace, Open concept kitchen and dining room with eat up kitchen island, granite countertops and ample storage.The kitchen is equipped with solid cabinets, stainless steel appliances including a gas range and a pantry for all your food storage needs. The main floor is also equipped with a 2 piece bathroom and access to the private backyard & shed. The second storey boasts 3 generous bedrooms including the primary bedroom with walk in closet, ensuite bathroom and another full 4 piece main bathroom. The fully developed basement offers a large bedroom with walk-in closet, rec room/flex room, storage closet and spacious laundry room with plenty of storage and the mechanical. The home is in close proximity to all major amenities, coffee, restaurants and shops, parks and schools. Enjoy the privacy of only having neighbours to one side. The front porch is perfect to catch the afternoon sun while enjoying the morning and afternoon sun on the back deck in your fully fenced backyard.The back parking pad easily accommodates two vehicles or the ability to build a garage.
Location
Province AB
County Rocky View County
Zoning R-2
Direction W
Rooms
Other Rooms 1
Basement Finished, Full
Interior
Interior Features Closet Organizers, Granite Counters, Kitchen Island, No Smoking Home, Open Floorplan, Pantry, Storage, Vinyl Windows, Walk-In Closet(s)
Heating Forced Air, Natural Gas
Cooling None
Flooring Carpet, Ceramic Tile, Hardwood
Fireplaces Number 1
Fireplaces Type Gas, Living Room
Appliance Dishwasher, Dryer, Microwave Hood Fan, Refrigerator, Washer, Window Coverings
Laundry In Basement, Laundry Room, Lower Level
Exterior
Parking Features Alley Access, Driveway, Off Street, Parking Pad
Garage Description Alley Access, Driveway, Off Street, Parking Pad
Fence Fenced
Community Features Park, Playground, Schools Nearby, Shopping Nearby, Sidewalks, Street Lights, Walking/Bike Paths
Amenities Available Other, Park, Playground
Roof Type Asphalt Shingle
Porch Deck, Front Porch
Lot Frontage 115.66
Exposure W
Total Parking Spaces 2
Building
Lot Description Back Lane, Back Yard, Corner Lot, Front Yard, Garden, Low Maintenance Landscape, Level, Private
Foundation Poured Concrete
Architectural Style 2 Storey, Side by Side
Level or Stories Two
Structure Type Vinyl Siding
Others
Restrictions None Known
Tax ID 84128214
Ownership Private
Read Less
Want to know what your home might be worth? Contact us for a FREE valuation!

Our team is ready to help you sell your home for the highest possible price ASAP






