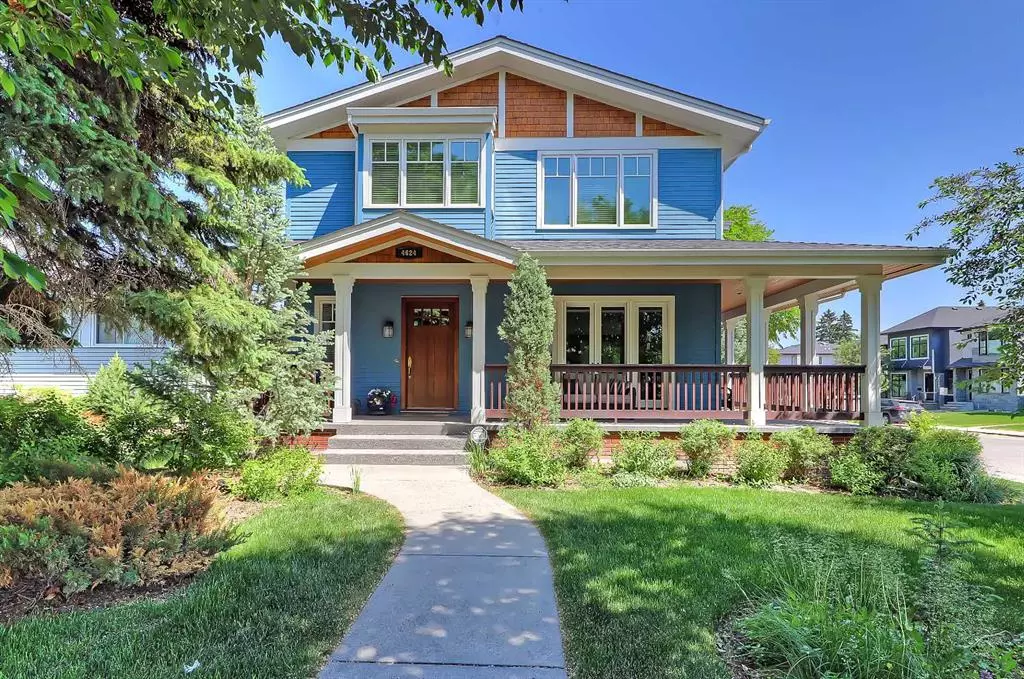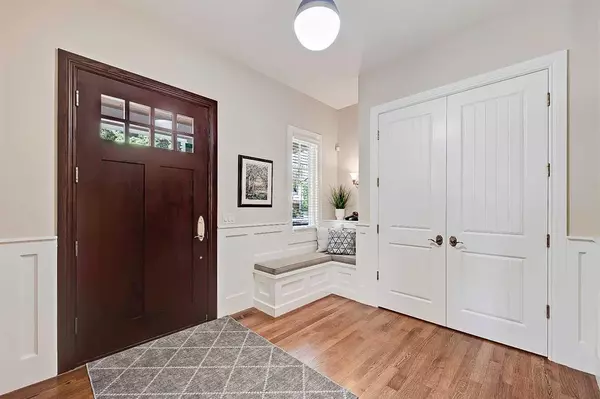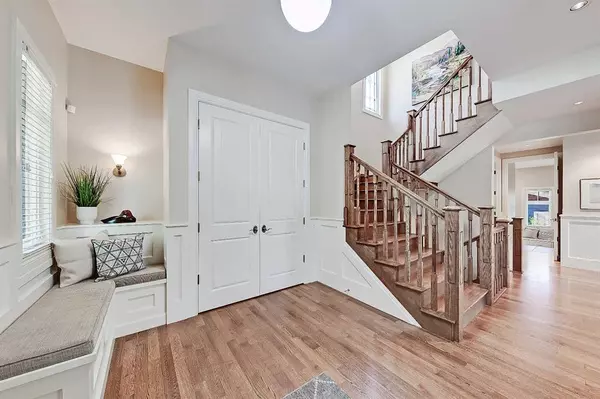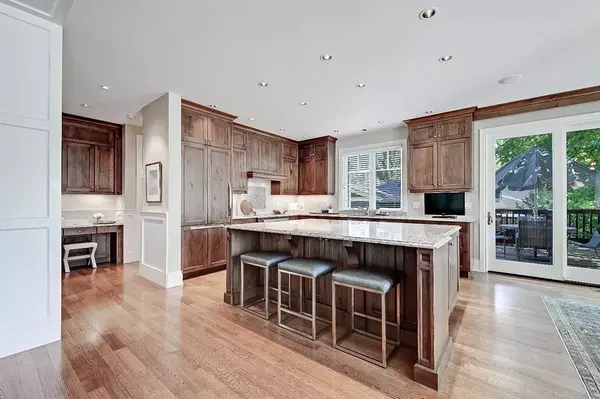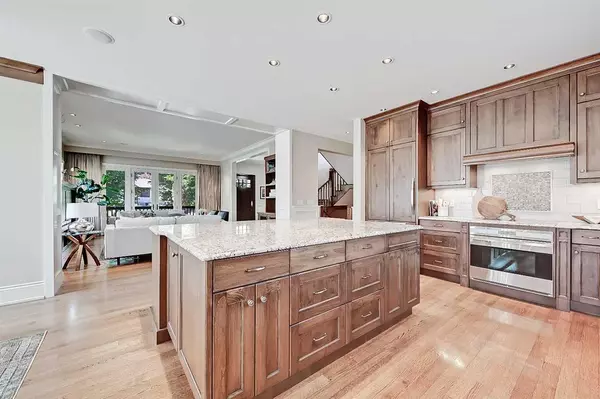$2,100,000
$2,195,000
4.3%For more information regarding the value of a property, please contact us for a free consultation.
4624 17 ST SW Calgary, AB T2T 4R2
4 Beds
4 Baths
2,688 SqFt
Key Details
Sold Price $2,100,000
Property Type Single Family Home
Sub Type Detached
Listing Status Sold
Purchase Type For Sale
Square Footage 2,688 sqft
Price per Sqft $781
Subdivision Altadore
MLS® Listing ID A2056068
Sold Date 07/14/23
Style 2 Storey
Bedrooms 4
Full Baths 3
Half Baths 1
Originating Board Calgary
Year Built 2008
Annual Tax Amount $10,909
Tax Year 2023
Lot Size 5,618 Sqft
Acres 0.13
Property Description
*Visit multimedia link for 360° virtual tour & floorplans!* This custom-built Altadore estate home by Mission Homes has 4239 square feet of total living space and was carefully crafted by Calgary architect, Al McDowell, and interior designer, Suzanne Hayden. Built to stand the test of time, this home exudes timeless beauty and quality craftsmanship. Located on a corner lot nestled amongst mature trees and greenery and across from the park, the curb appeal of this home is instantaneous, and the wraparound porch will make you feel right at home! Solid hardwood floors reside on the main floor, along with wainscoting and wall panelling throughout. The Denca custom kitchen showcases floor-to-ceiling cabinets, solid cherry self-closing dovetail drawers, an oversized island, and granite counters. High-end appliances include a Thermador panelled refrigerator, a Miele induction cooktop, and a built-in Wolf oven. The dining room features a gas fireplace and solid wood crown moulding. A convenient built-in desk and elegant powder room are around the corner, and a sunken mudroom at the rear of the home offers a built-in bench, a sink, and a closet with built-ins. Solid hardwood steps adorn the staircase with a solid wood railing leading to three rooms upstairs. The primary bedroom offers park views, vaulted ceilings, an oversized WIC, and a spa-like ensuite. Dripping in luxury, the ensuite showcases a soaker tub, a fully tiled oversized shower with a bench and glass enclosure, and an oversized vanity with dual sinks, a built-in tower, and a side cabinet. An additional bedroom features vaulted ceilings, a closet with built-ins, and cheater access to the main 5pc bathroom with a dual vanity and a fully tiled tub/shower. The formal den (or 3rd bedroom) has a built-in wood desk, ceiling speakers, and a gas fireplace with built-ins. The laundry room has a sink, a folding counter, and cabinets. Fully developed, the basement has a rec room, multi-zone in-floor heat, an additional bedroom, a home gym (or 5th bedroom), and 3 large storage rooms. The detached triple garage is fully insulated, drywalled, and heated with a workbench, hose bib, attic storage, and ceiling speakers! Plus, the paved back alley means you'll never have to deal with rock chips or excess dirt and debris in your garage. Additional features of this home include: 2 furnaces, 2 humidifiers, Hunter Douglas blinds, central vac, water softener/filter, commercial grade IBC boiler for in-floor heat, central AC, irrigation system, and the home is wired for security. Situated in the southern part of Altadore, this location has incredibly quick access to both Crowchild Trail and Glenmore Trail. It's steps away from two playgrounds, neighbourhood public schools, the bike path, a large dog park, Sandy Beach and River Park, a wealth of schools, and Marda Loop amenities. Plus, it's only a short walk to Crowchild Plaza as well as the Garrison Woods and Marda Loop business districts.
Location
Province AB
County Calgary
Area Cal Zone Cc
Zoning R-C2
Direction W
Rooms
Other Rooms 1
Basement Finished, Full
Interior
Interior Features Built-in Features, Central Vacuum, High Ceilings, Kitchen Island, Open Floorplan, Soaking Tub, Vaulted Ceiling(s), Walk-In Closet(s)
Heating Forced Air
Cooling Central Air
Flooring Carpet, Hardwood, Tile
Fireplaces Number 2
Fireplaces Type Gas
Appliance Built-In Oven, Central Air Conditioner, Dishwasher, Electric Cooktop, Garburator, Microwave, Range Hood, Refrigerator, Washer/Dryer, Water Purifier, Water Softener, Window Coverings
Laundry Laundry Room, Upper Level
Exterior
Parking Features Triple Garage Detached
Garage Spaces 3.0
Garage Description Triple Garage Detached
Fence Fenced
Community Features Playground, Schools Nearby, Shopping Nearby
Roof Type Asphalt Shingle
Porch Deck, Front Porch
Lot Frontage 45.28
Total Parking Spaces 3
Building
Lot Description Back Lane, Back Yard, Corner Lot, Front Yard, Landscaped, Many Trees, Rectangular Lot
Foundation Poured Concrete
Architectural Style 2 Storey
Level or Stories Two
Structure Type Wood Frame
Others
Restrictions None Known
Tax ID 82935163
Ownership Private
Read Less
Want to know what your home might be worth? Contact us for a FREE valuation!

Our team is ready to help you sell your home for the highest possible price ASAP

