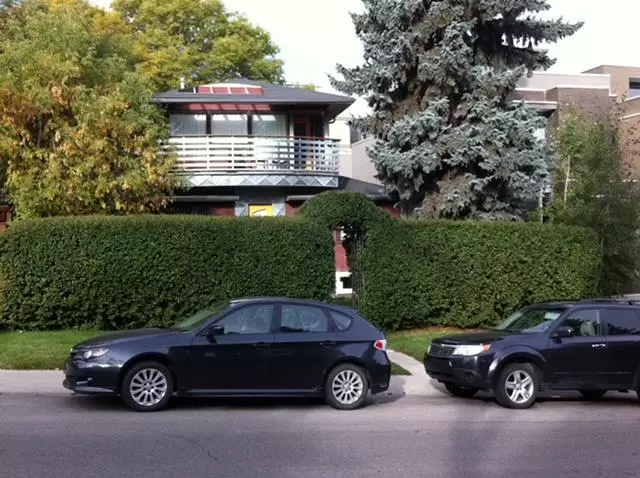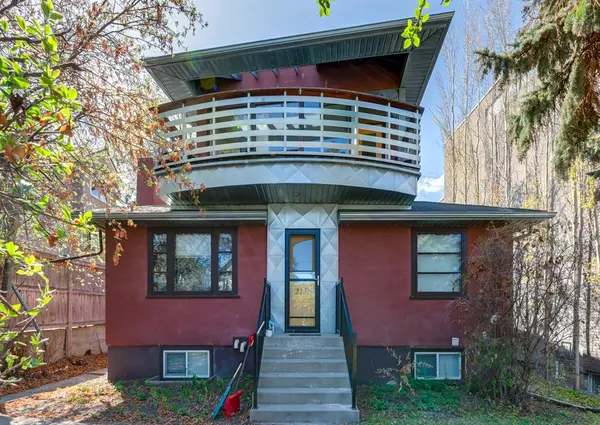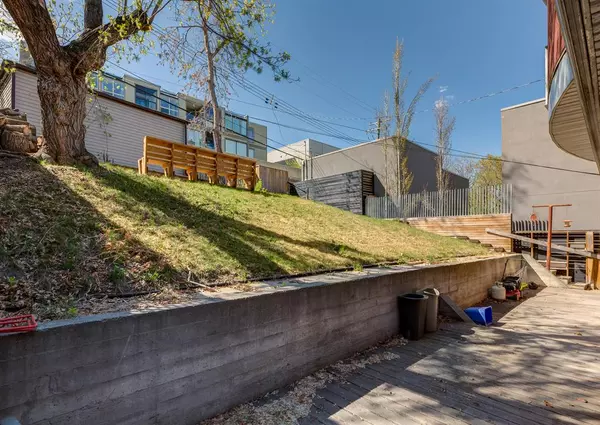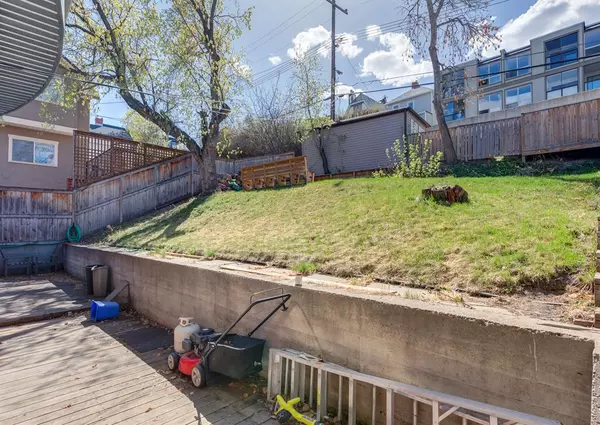$675,000
$695,000
2.9%For more information regarding the value of a property, please contact us for a free consultation.
2131 16A ST SW Calgary, AB T2T4K1
5 Beds
3 Baths
1,497 SqFt
Key Details
Sold Price $675,000
Property Type Single Family Home
Sub Type Detached
Listing Status Sold
Purchase Type For Sale
Square Footage 1,497 sqft
Price per Sqft $450
Subdivision Bankview
MLS® Listing ID A2047009
Sold Date 07/13/23
Style 2 Storey
Bedrooms 5
Full Baths 3
Originating Board Calgary
Year Built 1950
Annual Tax Amount $3,910
Tax Year 2022
Lot Size 5,246 Sqft
Acres 0.12
Property Description
DRASTICALLY REDUCED!!! Spacious 50 foot lot in the heart of beautiful Bankview with stunning downtown views. This inner city home has downtown vibes while being nestled amongst classic heritage homes and modern unique architectural homes. Only 1.5 blocks to get to the vibrant 17 Ave district. Marda Loop, a trendy and exciting communityh, is only a short walk away.
This sizable lot is rich with possibilities with the ability to build 2 infills and a laneway carriage unit on it. Or, you can choose to live in this mid-century charm with its contemporary second story addition. This fabulous home was once featured in Western Living Magazine. Included in this home is a developed illegal basement that can supplement mortgage costs.
Location
Province AB
County Calgary
Area Cal Zone Cc
Zoning RC-2
Direction E
Rooms
Other Rooms 1
Basement Full, Suite
Interior
Interior Features High Ceilings
Heating Forced Air, Natural Gas
Cooling None
Flooring Carpet, Hardwood, Tile
Appliance Dryer, Refrigerator, Stove(s), Washer
Laundry In Basement
Exterior
Parking Features Off Street
Garage Description Off Street
Fence Fenced
Community Features Park, Playground, Schools Nearby, Shopping Nearby, Sidewalks, Street Lights
Roof Type Asphalt Shingle
Porch Other
Lot Frontage 49.87
Exposure E
Total Parking Spaces 4
Building
Lot Description Back Lane, Back Yard, City Lot, Front Yard, Lawn, Landscaped, Private
Foundation Poured Concrete
Architectural Style 2 Storey
Level or Stories Two
Structure Type Stucco,Wood Frame
Others
Restrictions None Known
Tax ID 76588008
Ownership Private
Read Less
Want to know what your home might be worth? Contact us for a FREE valuation!

Our team is ready to help you sell your home for the highest possible price ASAP





