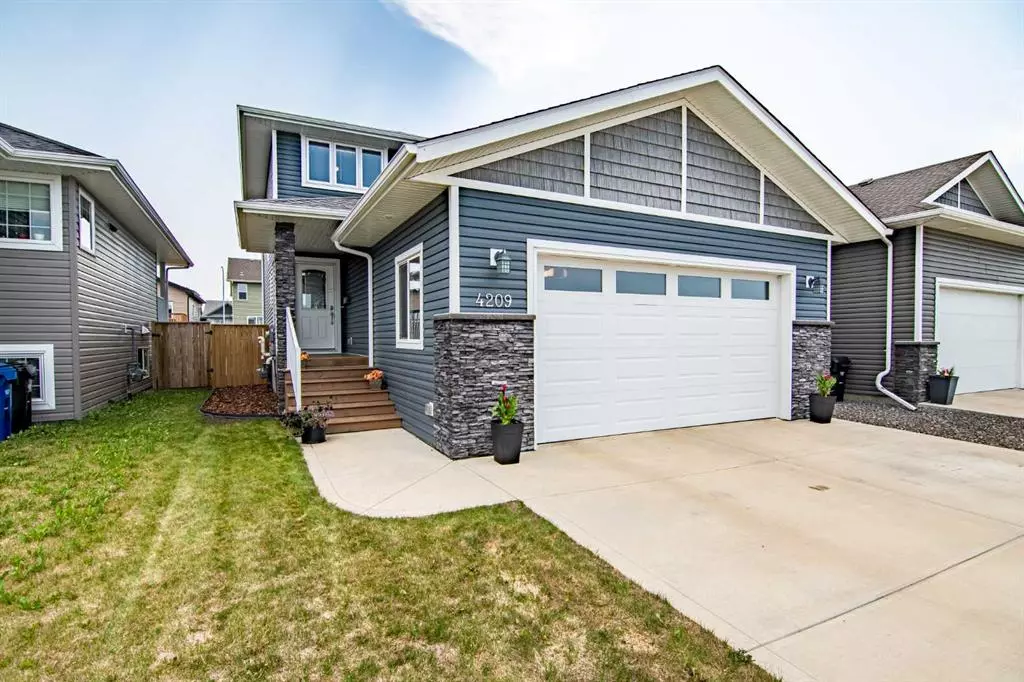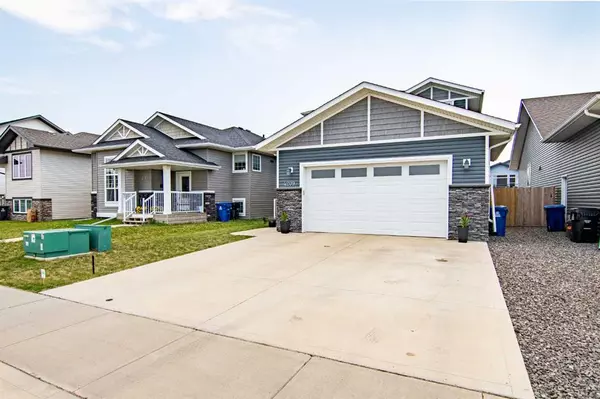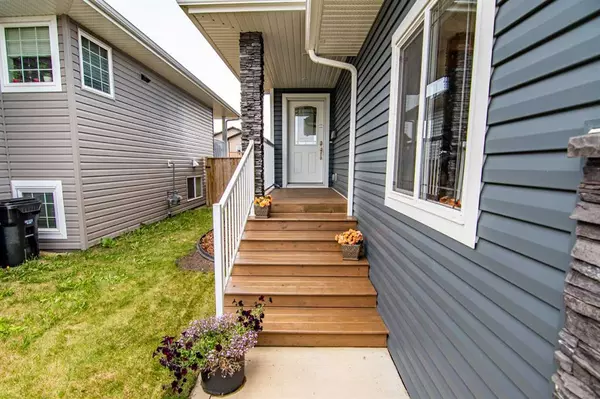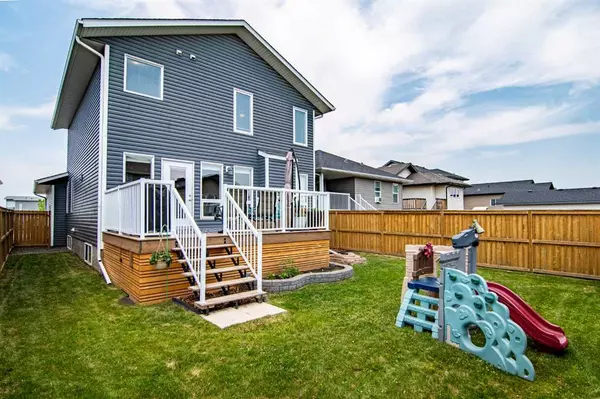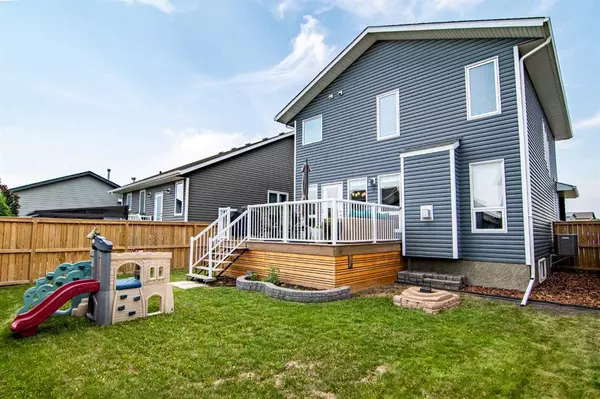$479,999
$479,999
For more information regarding the value of a property, please contact us for a free consultation.
4209 Westbrooke RD Blackfalds, AB T4M 0L4
5 Beds
4 Baths
1,786 SqFt
Key Details
Sold Price $479,999
Property Type Single Family Home
Sub Type Detached
Listing Status Sold
Purchase Type For Sale
Square Footage 1,786 sqft
Price per Sqft $268
MLS® Listing ID A2061676
Sold Date 07/13/23
Style 2 Storey
Bedrooms 5
Full Baths 3
Half Baths 1
Originating Board Central Alberta
Year Built 2015
Annual Tax Amount $4,666
Tax Year 2023
Lot Size 4,364 Sqft
Acres 0.1
Property Description
10 out of 10! This home has everything on your wish list!! 5 Large bedrooms and 3 Large bathrooms - all spacious and new! This good looking 2 storey home is located on a nice, fully fenced lot, right across the best play park in town! It comes with a double attached, large, insulated front garage 23 x 24.5 that has water heating. Great curb appeal which will please the pickiest buyer - just a really wonderful-looking house! Beautiful front deck covered porch will welcome you and your guests. Gorgeous open concept design starts with a spacious, private entrance. Decorative shelving and attractive alcove - you will be impressed. Large Kitchen boasts high end appliances and good counter space. It is finished with a massive breakfast bar in centre island and corner pantry. All open to the dining area and living room with doors to a back, deck 12 x 16 with gas barbecue hook up. How nice is that! The living room is accented by a beautiful rock, gas fireplace that will keep you cozy. Large windows invite a lot of natural light and save you $$ on energy! There is an office/bedroom on the main floor for those who work from home! There are 3 large bedrooms and one 2 full bathrooms on the top floor-perfect for young children. Primary suite is HUGE. Located just a couple steps away. It features a large sized bedroom that will fit extra large furniture and comes with a walk-in closet that will make the lady and the man happy-finally room to have his and her clothes together! Included is a SPA-like ensuite with a great sized corner tub, 2 sinks, custom cabinetry, and a corner shower for convenience. Laundry is on the top level inside the main bathroom. Basement was recently finished, large and bright-perfect for entertaining. You will love that there is a space for a wet bar here in the corner of the rec room! There are an additional 1 bedroom and a full bathroom here. Utility room is finished with a top-of-the-line furnace and tank serviced last year. There is sufficient storage under the front entry for those extras. Rec room is ready for you to enjoy movie nights with the family. The front driveway is extra large and will fit multiple vehicles. Lot is fully fenced! There is a lot of parking up front . All walking distance to Abbey centre and schools, shopping at skating park! Just a perfect family home!
Location
Province AB
County Lacombe County
Zoning R1M
Direction N
Rooms
Other Rooms 1
Basement Finished, Full
Interior
Interior Features Bar, Built-in Features, Open Floorplan, Wet Bar
Heating In Floor, Forced Air, Humidity Control, Natural Gas
Cooling Central Air
Flooring Carpet, Laminate, Vinyl Plank
Fireplaces Number 1
Fireplaces Type Gas, Living Room
Appliance Dishwasher, Dryer, Garage Control(s), Microwave, Refrigerator, Stove(s), Washer
Laundry Other, See Remarks
Exterior
Parking Features Double Garage Attached, Front Drive
Garage Spaces 2.0
Garage Description Double Garage Attached, Front Drive
Fence None
Community Features Park, Playground, Schools Nearby, Shopping Nearby, Sidewalks, Street Lights
Roof Type Asphalt Shingle
Porch Deck
Lot Frontage 38.06
Total Parking Spaces 2
Building
Lot Description See Remarks
Foundation Poured Concrete
Architectural Style 2 Storey
Level or Stories Two
Structure Type Vinyl Siding
Others
Restrictions None Known
Tax ID 83854053
Ownership Private
Read Less
Want to know what your home might be worth? Contact us for a FREE valuation!

Our team is ready to help you sell your home for the highest possible price ASAP


