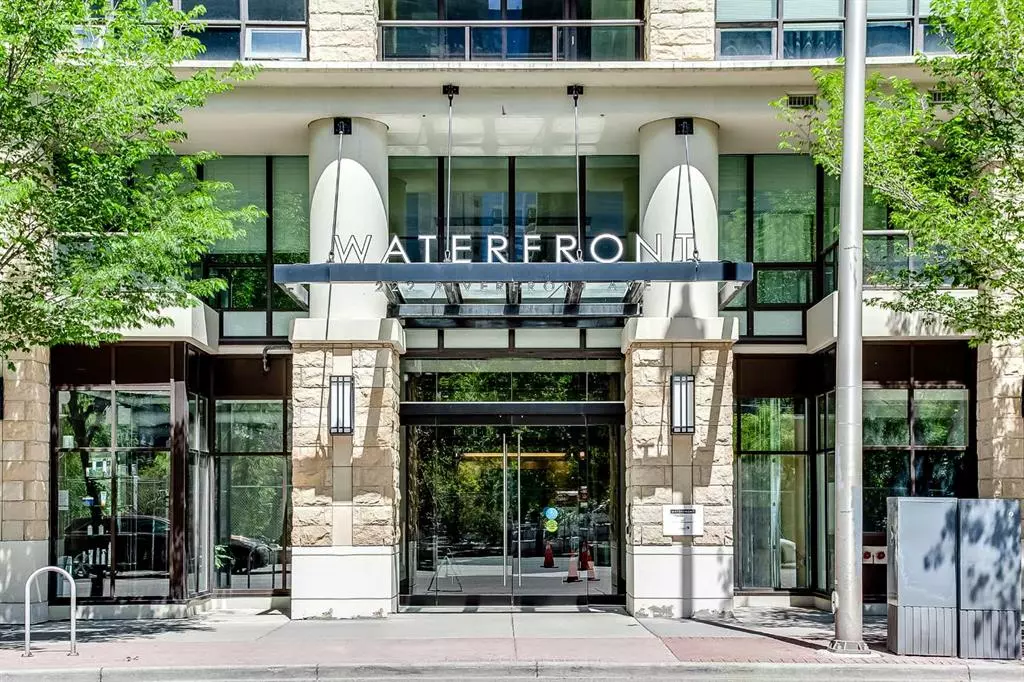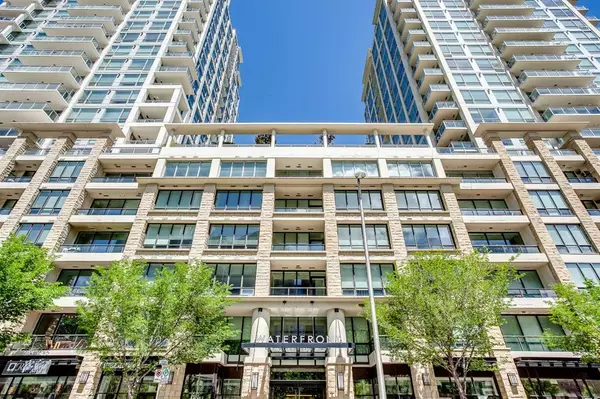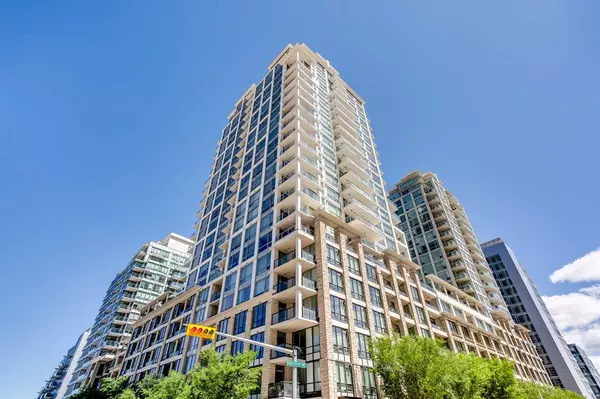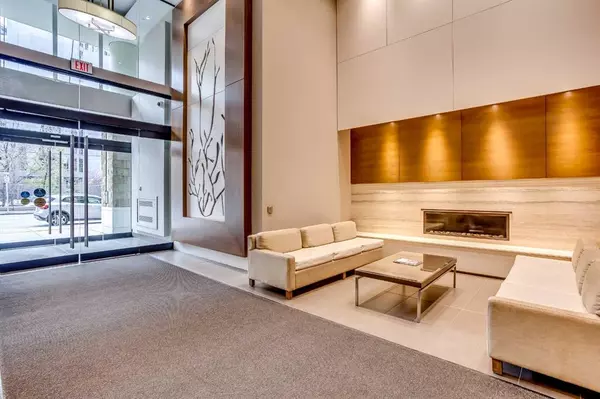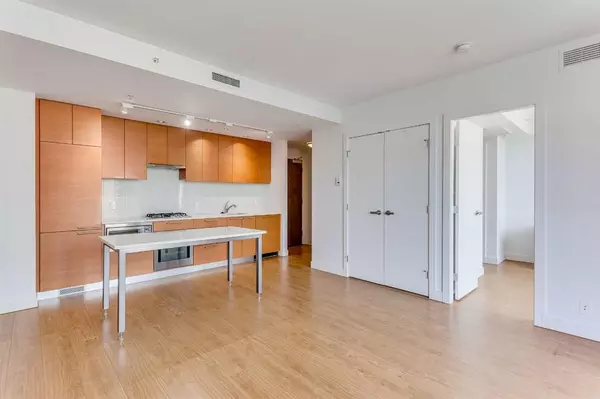$294,000
$299,900
2.0%For more information regarding the value of a property, please contact us for a free consultation.
222 Riverfront AVE SW #547 Calgary, AB T2P0W3
1 Bed
1 Bath
531 SqFt
Key Details
Sold Price $294,000
Property Type Condo
Sub Type Apartment
Listing Status Sold
Purchase Type For Sale
Square Footage 531 sqft
Price per Sqft $553
Subdivision Chinatown
MLS® Listing ID A2060693
Sold Date 07/07/23
Style High-Rise (5+)
Bedrooms 1
Full Baths 1
Condo Fees $474/mo
Originating Board Calgary
Year Built 2011
Annual Tax Amount $1,859
Tax Year 2023
Property Description
Modern 1 bed/bath condo unit on the "Flats Tower" of the Prestigious Waterfront Condo - Calgary's upscale Downtown neighborhood. Open concept floor plan, 9' ceilings, abundance of natural light from the floor to ceiling windows. Kitchen is fully equipped with high-end stainless steel appliances. Quartz central island & counter top. Full heights cabinetry. Spacious bedroom has 2 night-tables, walkthrough closes & 3 pc (Jack & Jill) bath. In-suite laundry & air conditioned. Living room has glass door opens to the patio offering NW City View, with gas outlet for BBQ. Unit includes an assigned parking stall & a storage locker conveniently located on the same floor. Enjoy outdoor garden patio, visitor parking & car wash. Move in & enjoy the urban lifestyle of a waterfront community along the Bow River & Princess Island Park. Walking distance to Downtown, Chinatown, East Village & the Eau Claire Market, shops & restaurants. Bike or walk along the water path. Perfect for first time buyer or as an investment property!
Location
Province AB
County Calgary
Area Cal Zone Cc
Zoning DC (pre 1P2007)
Direction S
Interior
Interior Features Built-in Features, Kitchen Island, No Animal Home, No Smoking Home, Stone Counters, Vinyl Windows
Heating Central, Forced Air, Natural Gas
Cooling Central Air
Flooring Laminate, Tile
Appliance Built-In Refrigerator, Dishwasher, Dryer, Gas Cooktop, Microwave, Oven-Built-In, Range Hood, Refrigerator, Washer, Window Coverings
Laundry In Unit
Exterior
Parking Features Parkade, Underground
Garage Description Parkade, Underground
Community Features Park, Playground, Schools Nearby, Shopping Nearby, Sidewalks, Street Lights, Walking/Bike Paths
Amenities Available Elevator(s), Fitness Center, Party Room, Recreation Facilities, Secured Parking, Visitor Parking
Porch Balcony(s)
Exposure S
Total Parking Spaces 1
Building
Story 24
Architectural Style High-Rise (5+)
Level or Stories Single Level Unit
Structure Type Concrete
Others
HOA Fee Include Amenities of HOA/Condo,Common Area Maintenance,Insurance,Professional Management,Reserve Fund Contributions,Sewer,Snow Removal,Trash,Water
Restrictions Easement Registered On Title,Pet Restrictions or Board approval Required
Ownership Private
Pets Allowed Restrictions
Read Less
Want to know what your home might be worth? Contact us for a FREE valuation!

Our team is ready to help you sell your home for the highest possible price ASAP

