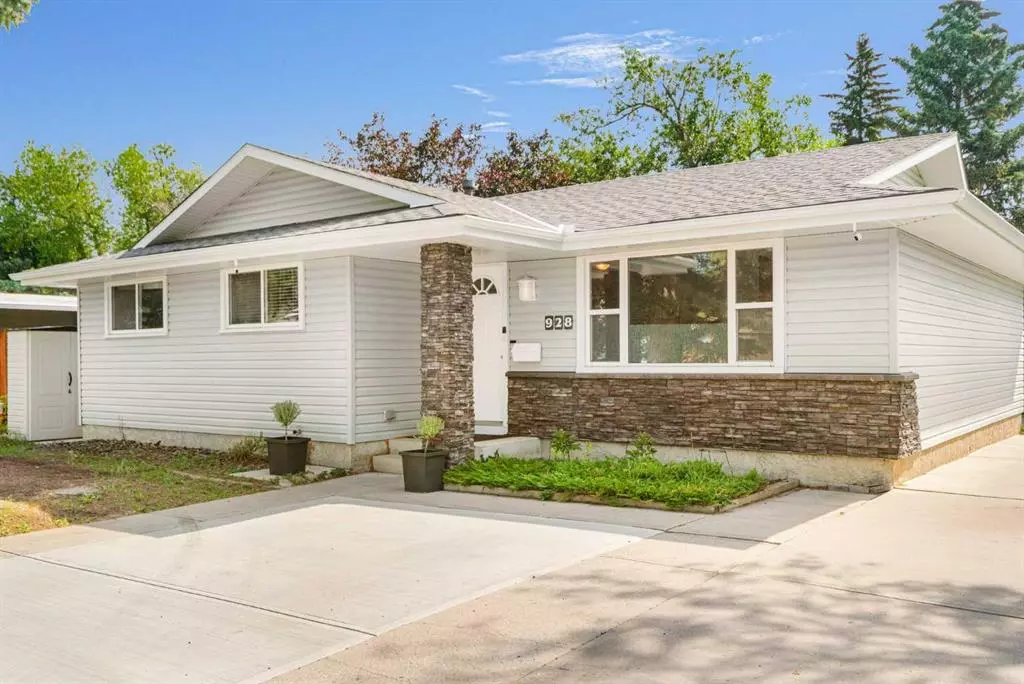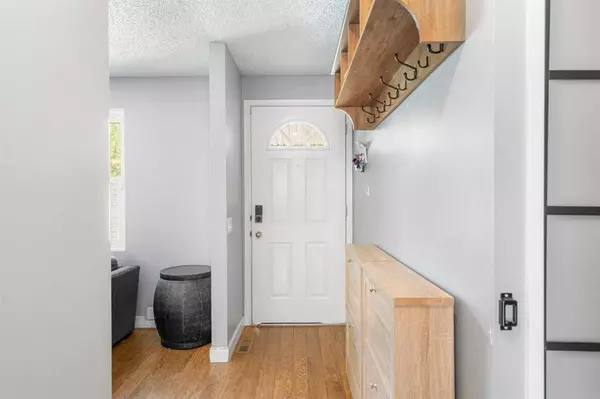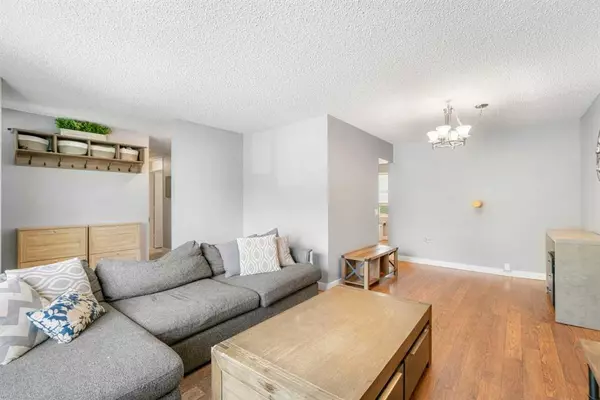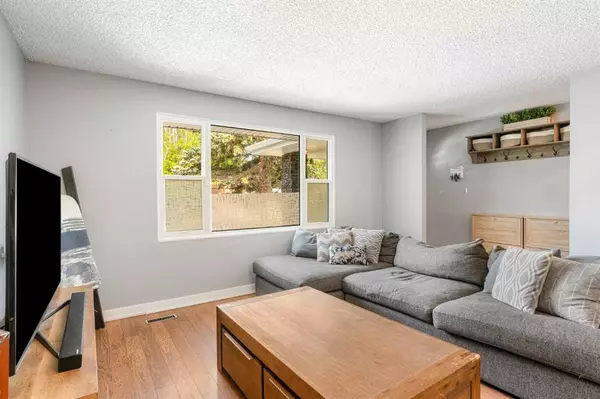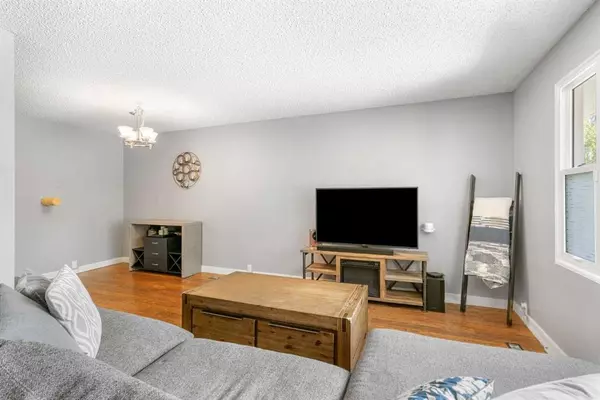$630,000
$575,000
9.6%For more information regarding the value of a property, please contact us for a free consultation.
928 Cannell RD SW Calgary, AB T2W 1T4
4 Beds
3 Baths
1,362 SqFt
Key Details
Sold Price $630,000
Property Type Single Family Home
Sub Type Detached
Listing Status Sold
Purchase Type For Sale
Square Footage 1,362 sqft
Price per Sqft $462
Subdivision Canyon Meadows
MLS® Listing ID A2061173
Sold Date 07/07/23
Style Bungalow
Bedrooms 4
Full Baths 2
Half Baths 1
Originating Board Calgary
Year Built 1972
Annual Tax Amount $3,479
Tax Year 2023
Lot Size 5,941 Sqft
Acres 0.14
Property Description
WELCOME HOME! Updated rare bungalow in highly desirable Canyon Meadows! Situated on a quiet crescent & tucked back on a large lot offering mature trees and foliage. Boasting over 2625 square feet of living space, the main level has been finished in a neutral paint palate and adds to the spacious and bright environment. This level features 3 bedrooms, including the primary bedroom with updated sliding barn doors to a walk-in closet in which dreams are made of! Next is the kitchen which offers a bright area with a huge window that overlooks the backyard. Large family room area is the perfect space to unwind. The basement has been converted into the ultimate man cave boasting a home gym, a huge rec room with a feature wood wall complete with a built-in fireplace & built-in 180-inch home theatre system. The basement is finished with an additional good sized bedroom & 4 pc bathroom. The impressive backyard boasts a lovely gazebo to provide shade on those sunny days. Huge lot with a massive driveway could easily accommodate 4 vehicles and a space for your RV and also includes a double-heated detached garage. Amazing location – close to schools, transit, shopping, restaurants, Fish Creek Park, LRT, recreation facilities & major roads. Come check it out & be the next to call this home your own!
Location
Province AB
County Calgary
Area Cal Zone S
Zoning R-C1
Direction W
Rooms
Other Rooms 1
Basement Finished, Full
Interior
Interior Features Chandelier, Closet Organizers, Laminate Counters, Storage
Heating Forced Air, Natural Gas
Cooling Central Air
Flooring Carpet, Laminate, Other
Fireplaces Number 1
Fireplaces Type Electric
Appliance Dishwasher, Dryer, Refrigerator, Stove(s), Washer
Laundry Laundry Room, Lower Level
Exterior
Parking Features Double Garage Detached
Garage Spaces 2.0
Garage Description Double Garage Detached
Fence Fenced
Community Features Other, Park, Playground, Schools Nearby, Shopping Nearby, Sidewalks, Street Lights, Walking/Bike Paths
Roof Type Asphalt Shingle
Porch Patio
Lot Frontage 54.01
Total Parking Spaces 4
Building
Lot Description Back Yard, Front Yard, Lawn, Low Maintenance Landscape, Level, Private, Rectangular Lot, Treed
Foundation Poured Concrete
Architectural Style Bungalow
Level or Stories One
Structure Type Brick,Vinyl Siding
Others
Restrictions None Known
Tax ID 82715708
Ownership Private
Read Less
Want to know what your home might be worth? Contact us for a FREE valuation!

Our team is ready to help you sell your home for the highest possible price ASAP

