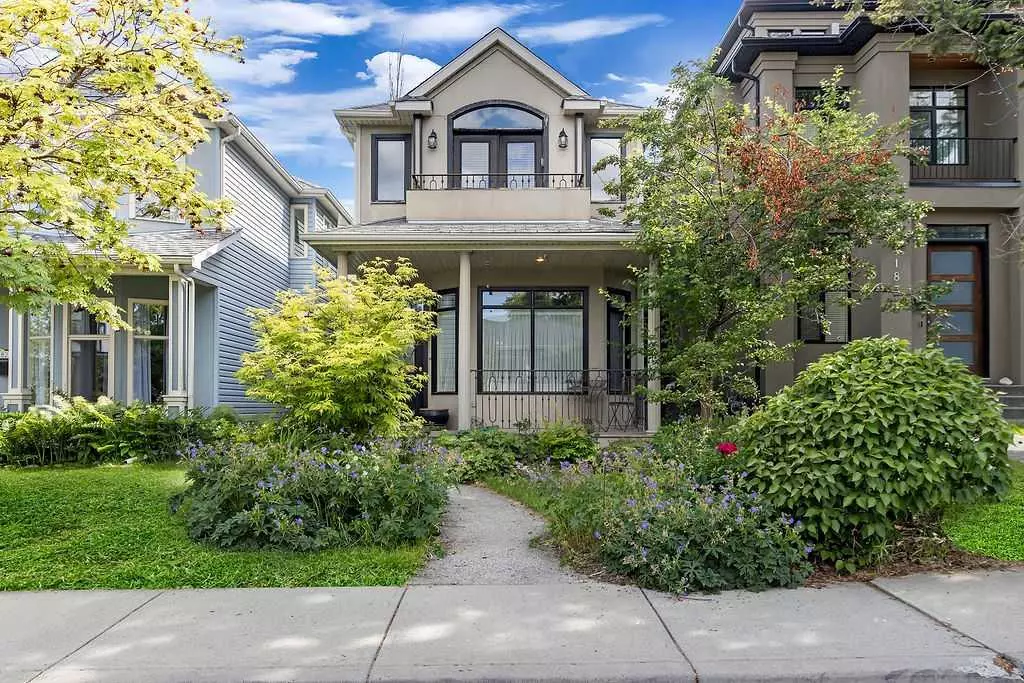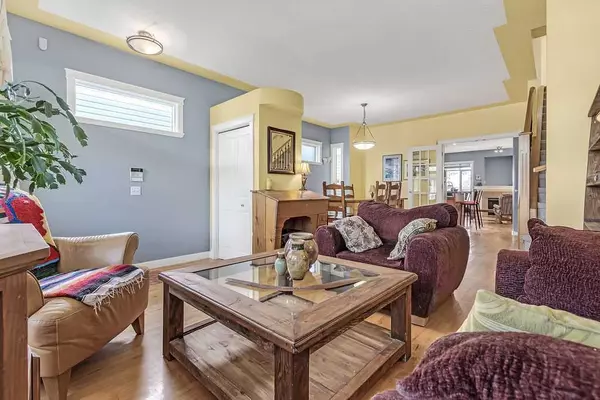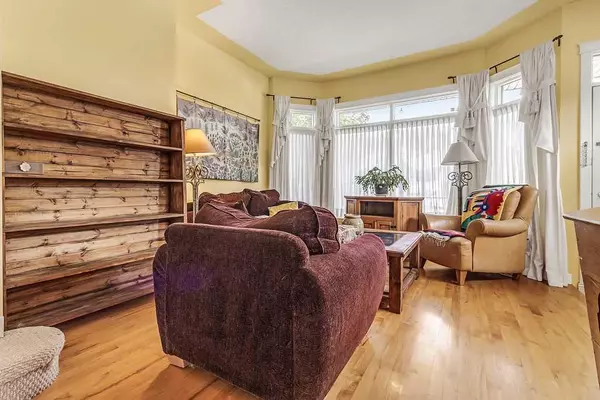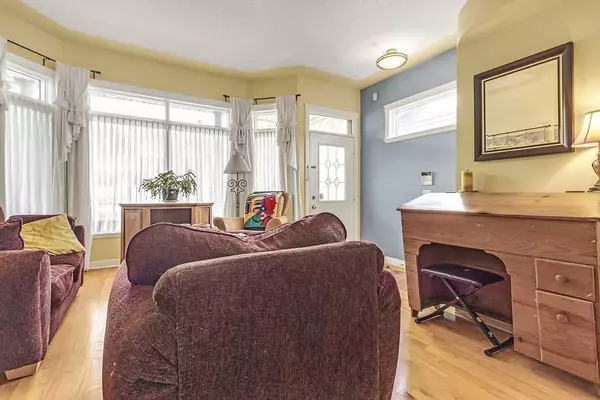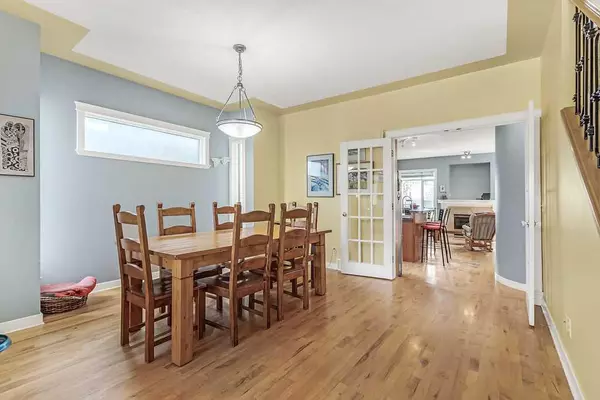$720,000
$675,000
6.7%For more information regarding the value of a property, please contact us for a free consultation.
1829 29 AVE SW Calgary, AB T2T 1M9
3 Beds
4 Baths
1,797 SqFt
Key Details
Sold Price $720,000
Property Type Single Family Home
Sub Type Detached
Listing Status Sold
Purchase Type For Sale
Square Footage 1,797 sqft
Price per Sqft $400
Subdivision South Calgary
MLS® Listing ID A2060378
Sold Date 07/06/23
Style 2 Storey
Bedrooms 3
Full Baths 3
Half Baths 1
Originating Board Calgary
Year Built 1998
Annual Tax Amount $4,350
Tax Year 2023
Lot Size 3,110 Sqft
Acres 0.07
Property Description
Make Your Mark in Marda Loop! Welcome to the opportunity of the year! So you have been looking for an affordable detached home in South Calgary with a sunny south facing backyard but they don't seem to exist right? Allow me to present you with this home that has been loved by the same owners for the past 24 years and now is available for someone else to renovate and make their own. Nearly 1800 square feet above grade with a partially finished basement with 3 bedrooms and 2.5 bathrooms. The curb appeal is quaint with mature landscaping and a front porch. Inside the hardwood floors span the main floor with a front family room, adjacent dining room, rear living room with natural gas fireplace and a rear kitchen with maple cabinets, granite countertops and Viking gas range. Upstairs features the primary bedroom with lovely vaulted ceilings, 5 piece ensuite bathroom, walk in closet and private deck. Two more bedrooms, 4 piece bathroom and upper laundry with combination washer/dryer in one complete the upper floor. The full basement is partially developed and ready for your creativity. This home will not last long. Furnace and hot water tank (2014), Dishwasher (2018)
Location
Province AB
County Calgary
Area Cal Zone Cc
Zoning R-C2
Direction N
Rooms
Other Rooms 1
Basement Full, Partially Finished
Interior
Interior Features Granite Counters, Kitchen Island
Heating Standard, Forced Air, Natural Gas
Cooling None
Flooring Carpet, Ceramic Tile, Hardwood
Fireplaces Number 1
Fireplaces Type Gas
Appliance Dishwasher, Electric Stove, Microwave, Refrigerator, Window Coverings
Laundry Upper Level
Exterior
Parking Features Double Garage Detached
Garage Spaces 2.0
Garage Description Double Garage Detached
Fence Fenced
Community Features Shopping Nearby, Sidewalks, Street Lights
Roof Type Asphalt Shingle
Porch Balcony(s)
Lot Frontage 25.0
Total Parking Spaces 2
Building
Lot Description Landscaped
Foundation Poured Concrete
Architectural Style 2 Storey
Level or Stories Two
Structure Type Vinyl Siding,Wood Frame,Wood Siding
Others
Restrictions None Known
Tax ID 82918297
Ownership Private
Read Less
Want to know what your home might be worth? Contact us for a FREE valuation!

Our team is ready to help you sell your home for the highest possible price ASAP

