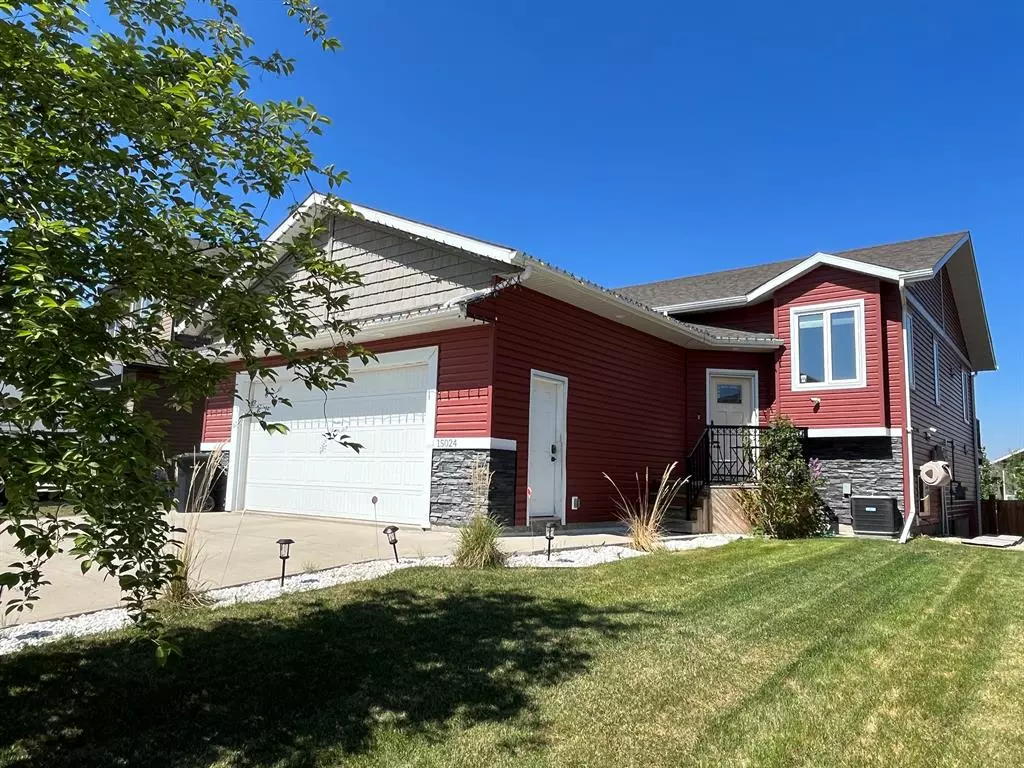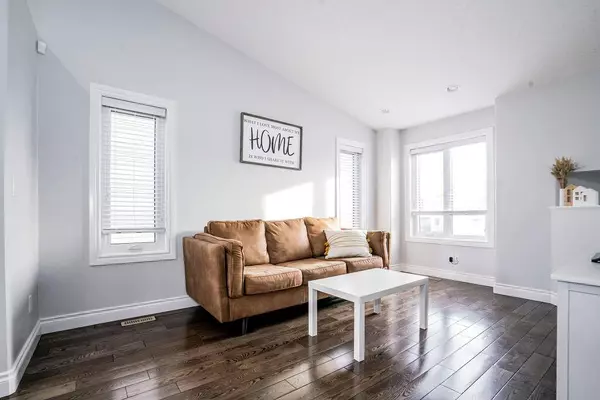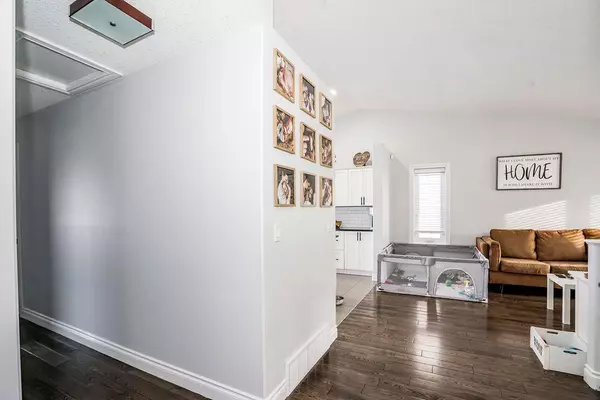$470,865
$489,900
3.9%For more information regarding the value of a property, please contact us for a free consultation.
15024 104A ST Rural Grande Prairie No. 1 County Of, AB T8X 0M9
4 Beds
3 Baths
1,301 SqFt
Key Details
Sold Price $470,865
Property Type Single Family Home
Sub Type Detached
Listing Status Sold
Purchase Type For Sale
Square Footage 1,301 sqft
Price per Sqft $361
Subdivision Whispering Ridge
MLS® Listing ID A2041116
Sold Date 07/06/23
Style Bi-Level
Bedrooms 4
Full Baths 3
Originating Board Grande Prairie
Year Built 2014
Annual Tax Amount $2,649
Tax Year 2022
Lot Size 6,583 Sqft
Acres 0.15
Property Description
QUICK POSSESSION! Make Whispering Ridge your new home! Located only STEPS AWAY FROM THE SCHOOL, parks and follow the walking trails around the nearby pond, this the perfect area to raise a family. Plus LOW COUNTY TAXES! This beautiful fully developed bi-level features WALKOUT basement, 4 bedrooms, and 3 baths. Functional open-concept floor plan is perfect for family gatherings and entertaining. Kitchen/living/dining areas features vaulted ceilings with hardwood throughout the living and dining and durable tile in the kitchen. Crisp white cabinetry, fully tiled backsplash, quartz countertops, island w/ sink and breakfast bar, SS appliances, and pantry all create a wonderful space for the cooks in the house. Retreat to the spacious primary suite, large enough to accommodate a king-sized bed and boasts walk-in closet, and 4 pc ensuite with dbl vanity, walk-in shower, and an added touch of character with dbl frosted barn doors. 2 additional bedrooms and full 4 pc bath complete the main floor. You will love spending time in the NEWLY finished basement with stylish wood beams, T-Bar ceiling, shiplap, vinyl plank flooring for easy access to utilities. Wide open rec area, cozy woodstove, and the coolest bar area ever with custom cabinetry, sink, bar fridge, and seating area. Also a large fourth bedroom with custom Ikea closet organizer, 3 pc bath with fully tiled shower, and XL laundry/utility/storage room. 10 x 10 patio can be conveniently accessed directly from the sliding glass doors. NOTABLE items include all triple pane argon-filled windows, high-efficiency furnace, and water heater. Dbl attached heated garage is finished, and includes epoxy floors, upper and lower white cabinets, and Ikea closet. Enjoy your west-facing well manicured fully landscaped yard from your dining room deck with trees/shrubs, and low-maintenance crushed rock flower beds. This well-maintained home is completely MOVE-IN READY! Don't wait. Call today to arrange your private viewing! $2500.00 CREDIT TO THE BUYERS, AT A SUPPLIER OF THEIR CHOICE!
Location
Province AB
County Grande Prairie No. 1, County Of
Zoning RR-2
Direction SE
Rooms
Other Rooms 1
Basement Finished, Walk-Out
Interior
Interior Features Beamed Ceilings, Breakfast Bar, Closet Organizers, Double Vanity, Kitchen Island, Open Floorplan, Pantry, Recessed Lighting, Stone Counters, Suspended Ceiling, Vaulted Ceiling(s), Walk-In Closet(s), Wet Bar
Heating Forced Air, Natural Gas, Wood, Wood Stove
Cooling Central Air
Flooring Laminate, Tile, Vinyl Plank, Wood
Fireplaces Number 1
Fireplaces Type Basement, Wood Burning
Appliance Bar Fridge, Dishwasher, Dryer, Electric Stove, Microwave Hood Fan, Refrigerator, Washer, Window Coverings
Laundry In Basement
Exterior
Parking Features Concrete Driveway, Double Garage Attached, Heated Garage
Garage Spaces 2.0
Garage Description Concrete Driveway, Double Garage Attached, Heated Garage
Fence Fenced
Community Features Park, Playground, Schools Nearby
Roof Type Asphalt Shingle
Porch Deck, Patio
Lot Frontage 54.79
Total Parking Spaces 6
Building
Lot Description Few Trees, Landscaped, Rectangular Lot
Foundation Poured Concrete
Architectural Style Bi-Level
Level or Stories Bi-Level
Structure Type Stone,Vinyl Siding
Others
Restrictions None Known
Tax ID 77483118
Ownership Private
Read Less
Want to know what your home might be worth? Contact us for a FREE valuation!

Our team is ready to help you sell your home for the highest possible price ASAP





