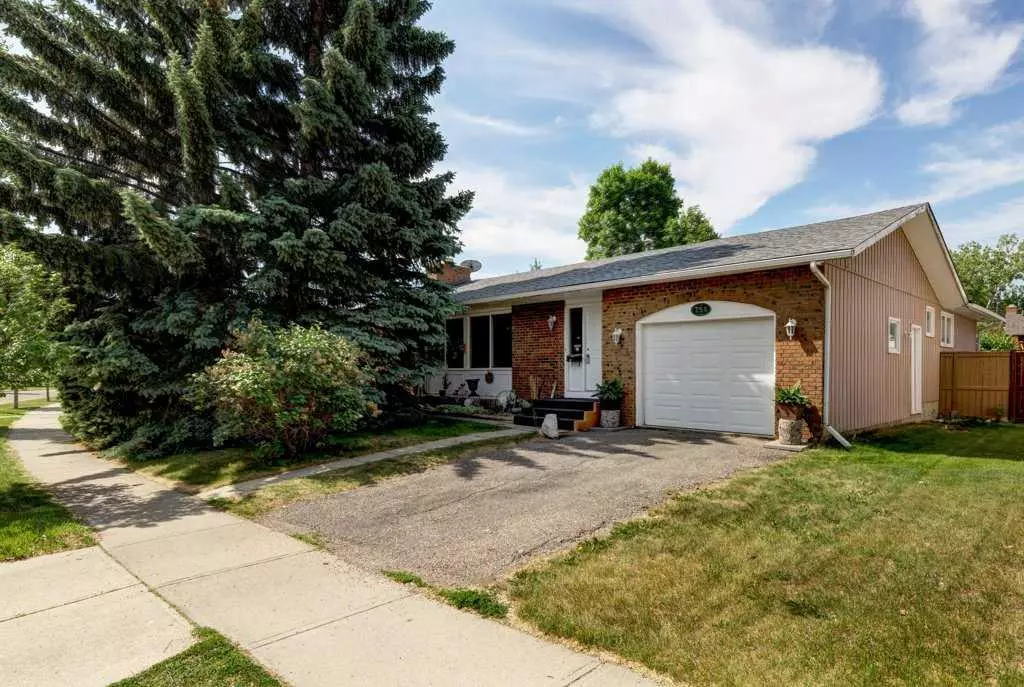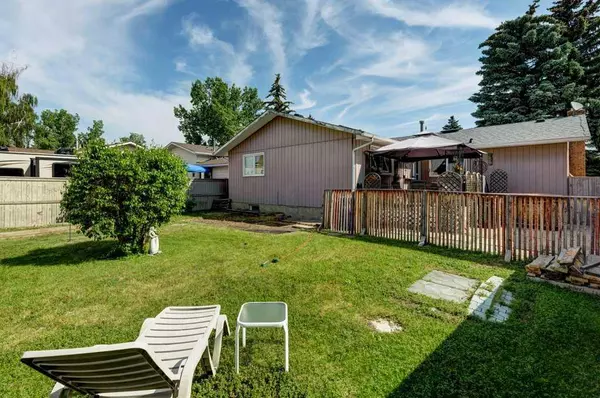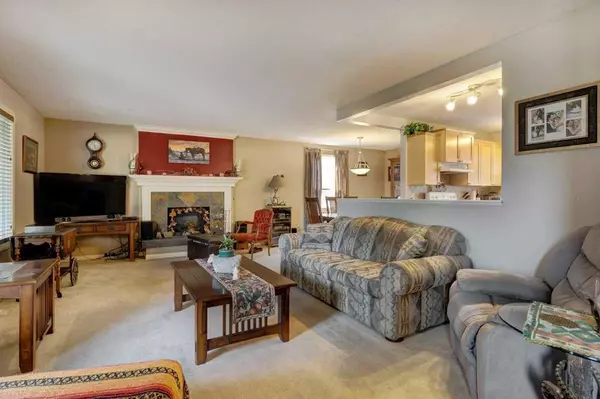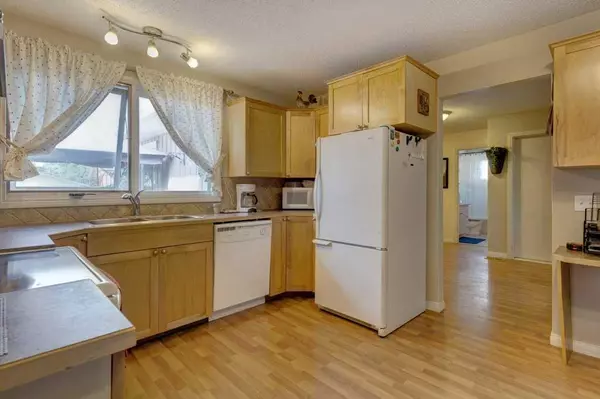$510,000
$519,900
1.9%For more information regarding the value of a property, please contact us for a free consultation.
751 Queensland DR SE Calgary, AB T2J 4S8
5 Beds
2 Baths
1,406 SqFt
Key Details
Sold Price $510,000
Property Type Single Family Home
Sub Type Detached
Listing Status Sold
Purchase Type For Sale
Square Footage 1,406 sqft
Price per Sqft $362
Subdivision Queensland
MLS® Listing ID A2057615
Sold Date 07/06/23
Style Bungalow
Bedrooms 5
Full Baths 2
Originating Board Calgary
Year Built 1976
Annual Tax Amount $3,220
Tax Year 2023
Lot Size 5,823 Sqft
Acres 0.13
Property Description
Discover comfortable living in this 1400 square foot bungalow. Nestled in the desirable community of Queensland, this home offers a spacious layout, three bedrooms, a single attached garage, and an array of amenities that cater to your every need. Open concept design, seamlessly connecting the kitchen with maple cabinets and ample storage, dining area, and living room with gas fireplace and large picture window. This thoughtful layout is perfect for both entertaining guests and spending quality time with family. The abundance of natural light floods the space, creating a warm and inviting atmosphere throughout. Retreat to the generous sized primary bedroom, convenient 3-piece ensuite bathroom and lots of closet space. The two additional bedrooms offer versatile spaces that can be utilized as guest rooms, home offices, or children's bedrooms, accommodating your family's ever-changing needs. A fully finished basement with large rec room for casual family entertaining, two additional bedrooms (non-egress windows), space for a third full bathroom and laundry room with ample storage solutions throughout, you'll have plenty of space to keep your belongings organized and tidy. Take advantage of the proximity to schools, ensuring a quick and easy commute for your children. Embrace the outdoors with nearby parks, perfect for leisurely strolls or fun-filled picnics. Shopping centers just a stone's throw away, catering to all your needs. Don't miss out on this incredible opportunity to make this charming 3-bedroom bungalow your forever home. With its perfect blend of modern amenities, convenient location, and a welcoming ambiance, this is an opportunity you won't want to pass up. Call now to schedule a viewing and start envisioning the life you've always dreamed of in this wonderful abode.
Location
Province AB
County Calgary
Area Cal Zone S
Zoning R-C1
Direction NE
Rooms
Other Rooms 1
Basement Finished, Full
Interior
Interior Features See Remarks
Heating Forced Air
Cooling None
Flooring Carpet, Laminate
Fireplaces Number 1
Fireplaces Type Brick Facing, Gas Log, Living Room
Appliance Dishwasher, Electric Stove, Range Hood, Refrigerator, Window Coverings
Laundry In Basement
Exterior
Parking Features Driveway, Garage Door Opener, Garage Faces Front, Single Garage Attached
Garage Spaces 1.0
Garage Description Driveway, Garage Door Opener, Garage Faces Front, Single Garage Attached
Fence Fenced
Community Features Park, Playground, Schools Nearby, Shopping Nearby, Sidewalks, Street Lights, Walking/Bike Paths
Roof Type Asphalt Shingle
Porch Deck, Patio
Lot Frontage 58.99
Total Parking Spaces 2
Building
Lot Description Back Lane, Back Yard, City Lot, Low Maintenance Landscape, Reverse Pie Shaped Lot, Landscaped, Level, Street Lighting
Foundation Poured Concrete
Architectural Style Bungalow
Level or Stories One
Structure Type Brick,Metal Frame,Wood Frame
Others
Restrictions None Known
Tax ID 83012940
Ownership Private
Read Less
Want to know what your home might be worth? Contact us for a FREE valuation!

Our team is ready to help you sell your home for the highest possible price ASAP





