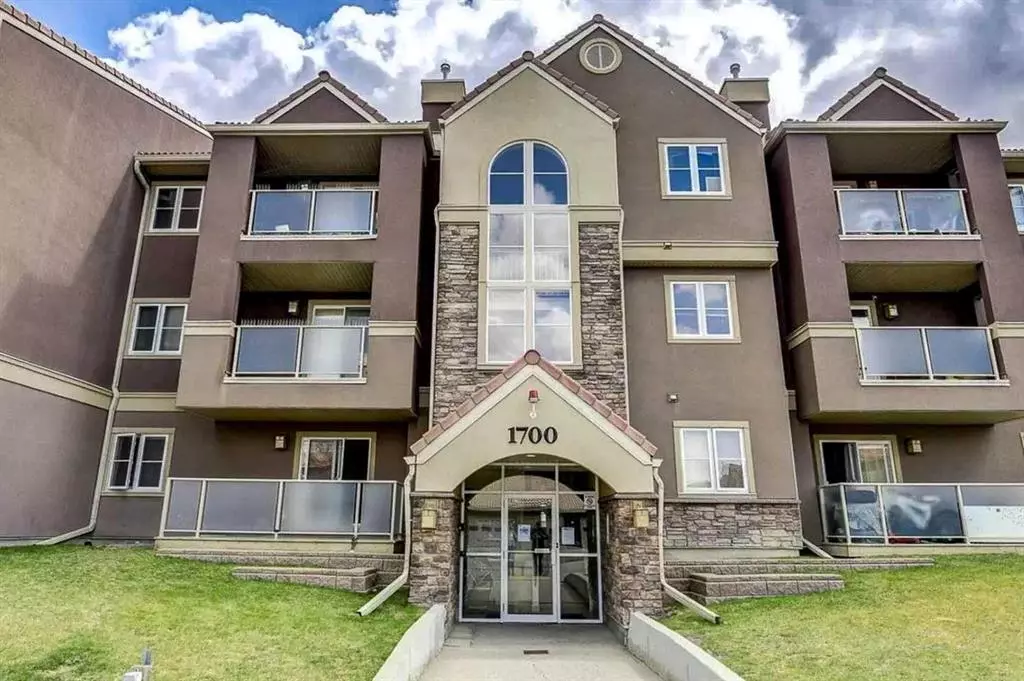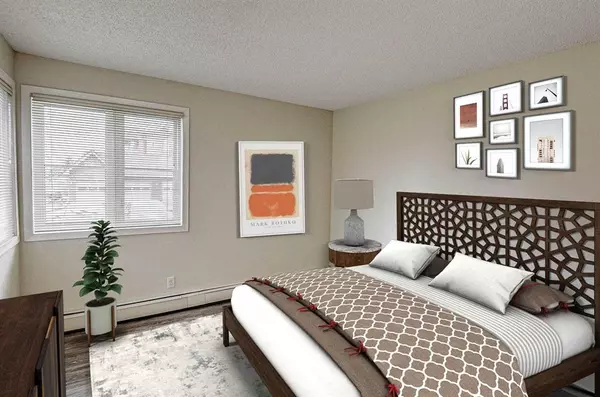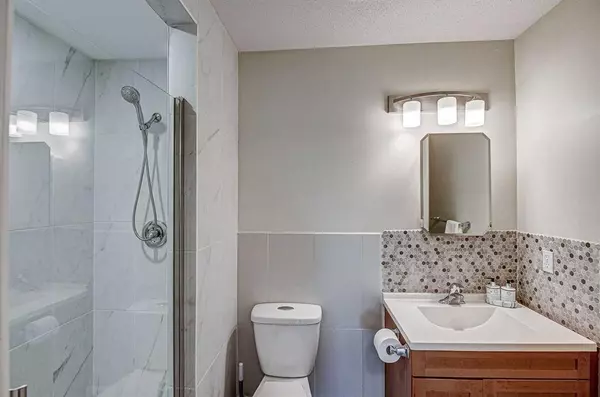$255,000
$249,900
2.0%For more information regarding the value of a property, please contact us for a free consultation.
1700 Edenwold HTS NW #11 Calgary, AB T3A 3V2
2 Beds
2 Baths
855 SqFt
Key Details
Sold Price $255,000
Property Type Condo
Sub Type Apartment
Listing Status Sold
Purchase Type For Sale
Square Footage 855 sqft
Price per Sqft $298
Subdivision Edgemont
MLS® Listing ID A2055001
Sold Date 07/02/23
Style Apartment
Bedrooms 2
Full Baths 2
Condo Fees $582/mo
Originating Board Calgary
Year Built 1990
Annual Tax Amount $1,146
Tax Year 2023
Property Description
Renovated excellent 2 bedroom, 2 bath, Corner unit in Edgecliffe Estates! Great open kitchen, Maple cabinets overlooking the dining area, and a large living room with a corner gas fireplace. $20,000+in RENOVATIONS: The principal bedroom offers luxury vinyl flooring and a good size walk-through closet and a 3pc bath ensuite with a New outstanding custom walk-in oversized tiled shower, the large second bedroom has hardwood floors and is beside 4 pc main bath, making this an ideal unit to share or for your guests. New luxury vinyl plank flooring, and hardwood floors. (NO Carpet)The sliding door off the Living room leads to a sunny West facing covered patio, it has a lock, so you can enter with groceries, from your assigned parking spot directly in front of the unit, Very convenient, In-suite laundry room with a washer + dryer and storage space. This is great Value and Opportunity! The central Clubhouse offers an indoor pool, recently renovated, exercise room, hot tub, steam room, and party room for family and friend get-togethers. Excellent access to transportation, shopping, schools, and walking distance to Nose Hill Park. Quick possession is available. The seller has moved out of town. One of the nicest units in this complex!
Location
Province AB
County Calgary
Area Cal Zone Nw
Zoning M-C1
Direction W
Rooms
Other Rooms 1
Interior
Interior Features No Animal Home, No Smoking Home, See Remarks
Heating Baseboard
Cooling None
Flooring Vinyl
Fireplaces Number 1
Fireplaces Type Gas
Appliance Dishwasher, Electric Stove, Refrigerator, Washer/Dryer, Window Coverings
Laundry In Hall, Laundry Room
Exterior
Parking Features Assigned, Outside, See Remarks, Stall
Garage Description Assigned, Outside, See Remarks, Stall
Community Features Park, Playground, Schools Nearby, Shopping Nearby
Amenities Available Clubhouse, Fitness Center, Indoor Pool, Parking, Party Room, Recreation Room, Visitor Parking
Porch Deck
Exposure W
Total Parking Spaces 1
Building
Story 4
Architectural Style Apartment
Level or Stories Single Level Unit
Structure Type Stone,Stucco,Wood Frame
Others
HOA Fee Include Common Area Maintenance,Heat,Insurance,Maintenance Grounds,Parking,Reserve Fund Contributions,Residential Manager,Snow Removal,Trash,Water
Restrictions None Known
Tax ID 82834608
Ownership Private
Pets Allowed Restrictions
Read Less
Want to know what your home might be worth? Contact us for a FREE valuation!

Our team is ready to help you sell your home for the highest possible price ASAP





