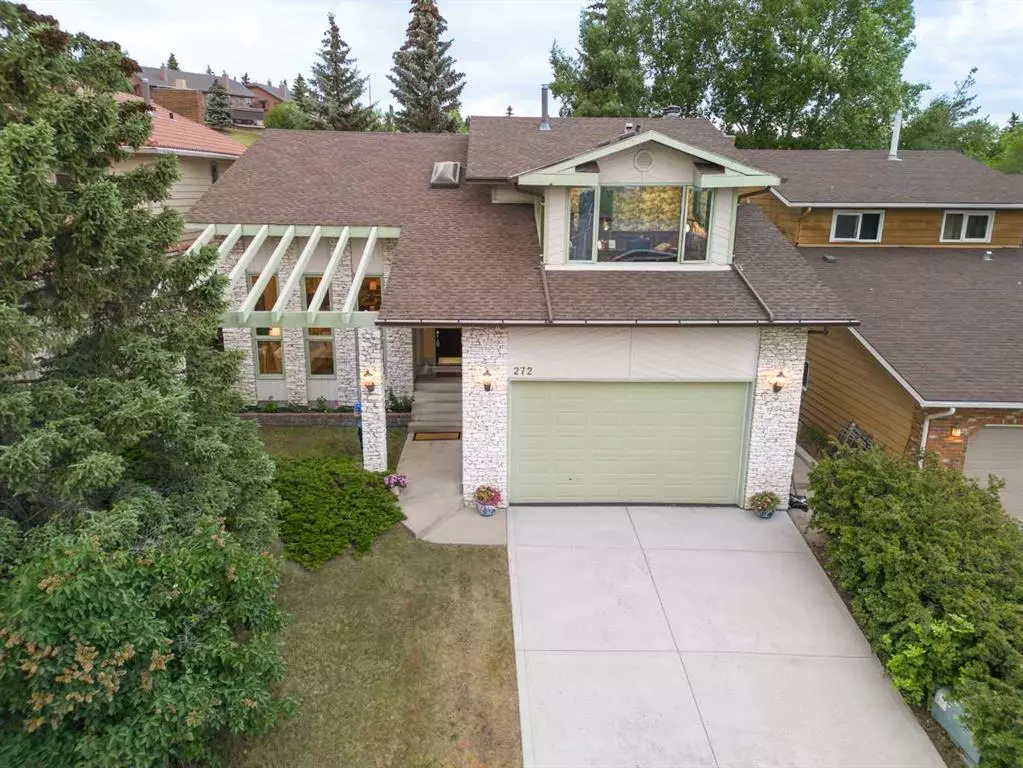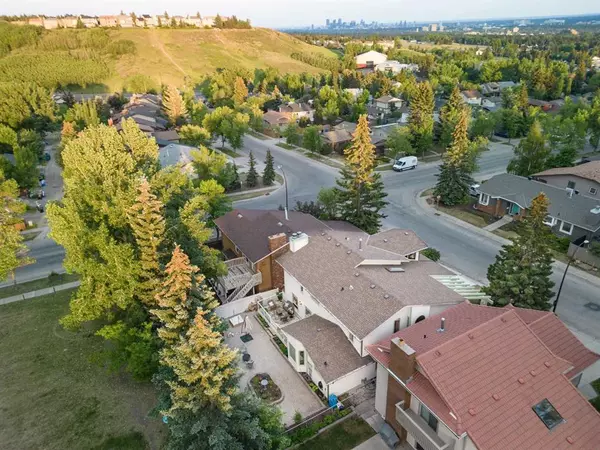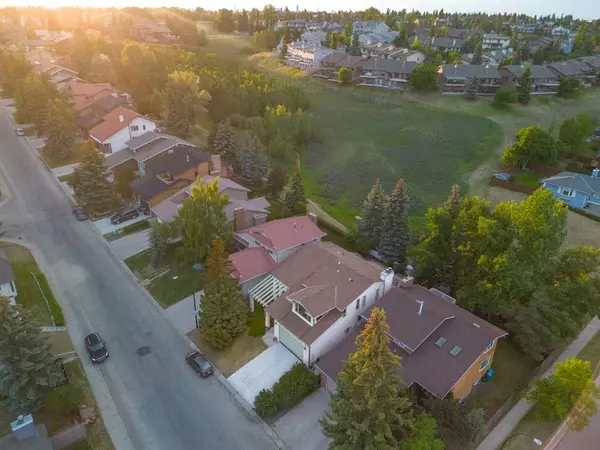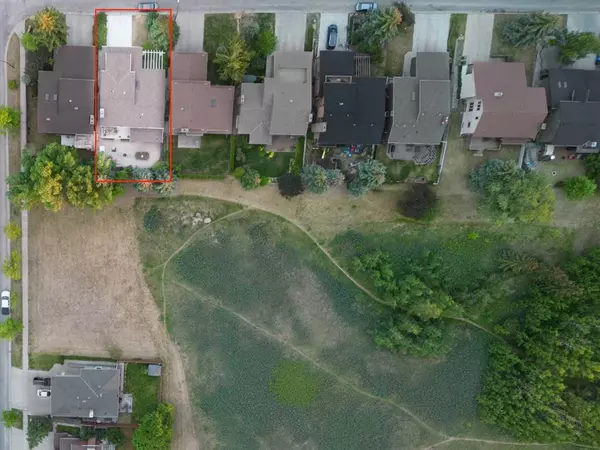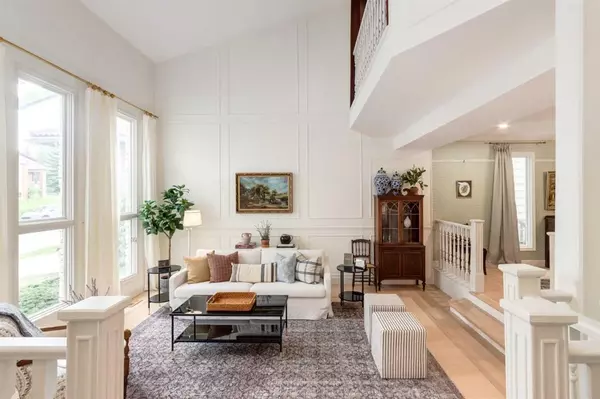$809,300
$839,000
3.5%For more information regarding the value of a property, please contact us for a free consultation.
272 Edgehill DR NW Calgary, AB T3A2W8
3 Beds
3 Baths
2,839 SqFt
Key Details
Sold Price $809,300
Property Type Single Family Home
Sub Type Detached
Listing Status Sold
Purchase Type For Sale
Square Footage 2,839 sqft
Price per Sqft $285
Subdivision Edgemont
MLS® Listing ID A2057751
Sold Date 07/02/23
Style 2 Storey
Bedrooms 3
Full Baths 2
Half Baths 1
Originating Board Calgary
Year Built 1981
Annual Tax Amount $4,731
Tax Year 2023
Lot Size 5,564 Sqft
Acres 0.13
Property Description
OPEN HOUSE - Sun, Jun 25. 1-4 PM Welcome to this stunning traditional home, a true gem within peaceful Edgemont! This charming property boasts timeless elegance and has been fully and meticulously renovated to preserve its original character. From the moment you step inside, you'll be greeted by a warm and inviting atmosphere with hardwood floors, mouldings, and high ceilings. The spacious family room is perfect for entertaining guests, with a cozy fireplace and large windows that flood the space with natural light. The adjacent dining room is ideal for intimate dinners or family gatherings, with plenty of room for a large dining table and is connected to a large living room with high vaulted ceilings.
The kitchen has been fully renovated, complete with all new high-end appliances, granite countertops, and custom cabinetry. Enjoy your morning coffee in the breakfast nook overlooking the lush backyard and connected green space.
Upstairs, you'll find three generously sized bedrooms, including a luxurious master suite with a spa-like ensuite bathroom and a walk-in closet. The connected sunroom/office offers stunning views of downtown and the beautiful Rocky Mountains. The additional bedrooms are perfect for guests or a growing family, with plenty of closet space and natural light. The upstairs also has a luxurious lofted library complete with rolling ladder. This studious sanctuary would make a perfect home office.
Outside, the backyard oasis is perfect for relaxing and entertaining, with a beautiful patio and maintained beds. The brick yard requires minimal maintenance and is connected to a large green space with walking trails through beautiful aspen grove. The attached oversized double garage provides ample space with high ceilings.
Located in a highly desirable neighbourhood, this traditional home is just minutes from shopping, dining, and entertainment. Edgemont is one of the best locations for schools in Calgary, this home is just minutes from Tom Baines and Sir Winston Churchill. ***RECENT UPGRADES: All brand new appliances (2023), Roof 2017 (25 yr warrantee (transfers to new owners), 2 new furnaces (2019 and 2022), brand new remodelled laundry room with high end LG washer and dryer and so much more. Please see the Supplements for full upgrades list.
Location
Province AB
County Calgary
Area Cal Zone Nw
Zoning R-C1
Direction S
Rooms
Other Rooms 1
Basement Full, Partially Finished
Interior
Interior Features Central Vacuum, Granite Counters, Vaulted Ceiling(s)
Heating Forced Air
Cooling None
Flooring Hardwood, Tile
Fireplaces Number 2
Fireplaces Type Wood Burning
Appliance Dishwasher, Dryer, Electric Stove, Garage Control(s), Microwave, Refrigerator, Washer
Laundry Main Level
Exterior
Parking Features Double Garage Attached, Oversized
Garage Spaces 2.0
Garage Description Double Garage Attached, Oversized
Fence Fenced
Community Features Park, Playground, Schools Nearby, Shopping Nearby, Sidewalks, Street Lights
Roof Type Asphalt Shingle
Porch Deck, Patio
Lot Frontage 51.84
Exposure S
Total Parking Spaces 4
Building
Lot Description Backs on to Park/Green Space, Low Maintenance Landscape, No Neighbours Behind, Landscaped, Treed
Foundation Poured Concrete
Architectural Style 2 Storey
Level or Stories Two
Structure Type Brick,Wood Frame,Wood Siding
Others
Restrictions Utility Right Of Way
Tax ID 82693559
Ownership Private
Read Less
Want to know what your home might be worth? Contact us for a FREE valuation!

Our team is ready to help you sell your home for the highest possible price ASAP

