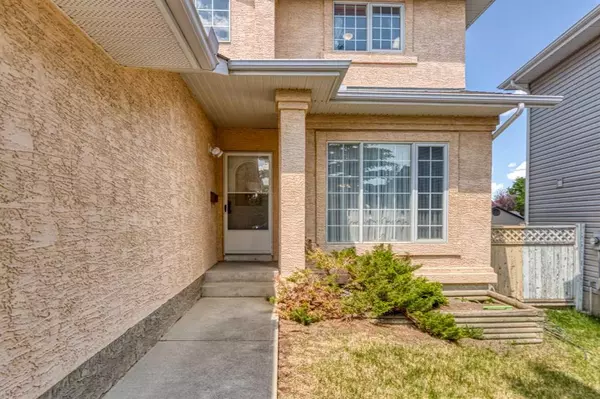$730,000
$679,900
7.4%For more information regarding the value of a property, please contact us for a free consultation.
80 Edgebrook PT NW Calgary, AB T3A 5J5
4 Beds
3 Baths
2,151 SqFt
Key Details
Sold Price $730,000
Property Type Single Family Home
Sub Type Detached
Listing Status Sold
Purchase Type For Sale
Square Footage 2,151 sqft
Price per Sqft $339
Subdivision Edgemont
MLS® Listing ID A2061440
Sold Date 06/30/23
Style 2 Storey
Bedrooms 4
Full Baths 2
Half Baths 1
Originating Board Calgary
Year Built 1994
Annual Tax Amount $4,360
Tax Year 2023
Lot Size 5,898 Sqft
Acres 0.14
Property Description
Don't Miss this well-maintained 2 Storey Home w/ 4 Beds 2.5 Baths and over 2,200 sq. ft. located on a quiet Cul-de-sec in the desirable Edgemont! There is a soaring 17'10” ceiling in the foyer and a 9' high ceiling throughout the Main Floor. The East-facing Living Room and Dining Room are bright w/ large windows. The spacious Family Room offers built-in bookcases and a gas fireplace. The large Kitchen has lots of cabinets, an Island, and a corner pantry. The open kitchen has an Eating Nook with a door to the Deck and the backyard. A home office Den, a Laundry w/ sink, and a half bath complete this level. There are 4 bedrooms up including the Master Bedroom features a Double Door, a walk-in closet, and a 4 pc Ensuite (w/ Jetted Tub and big window). 3 other good-sized Bedrooms and a full bathroom. 2 of the bedrooms have built-in desk and shelves. The unfinished Basement w/ bathroom rough-in awaits your finishing touches, the possibility is limitless! Landscaped and Fenced Backyard is a perfect hangout for the kids or for entertaining. This home also comes with an Oversized Double attached garage. Steps from the Big Green space area and bus stop. Your kids do not need to walk too far and the school bus stop is right out there. Easy access to Shaganappi Trail and Stoney Trail, close to Nose Hill Park. The best Junior High Tom Baines and the Sir Winston Churchill High School are the designated school for Edgemont, the most desirable area in NW of Calgary.
Location
Province AB
County Calgary
Area Cal Zone Nw
Zoning R-C1
Direction S
Rooms
Other Rooms 1
Basement Full, Unfinished
Interior
Interior Features Bathroom Rough-in, Bookcases, Built-in Features, High Ceilings, Jetted Tub, Kitchen Island, Pantry, Walk-In Closet(s)
Heating Forced Air
Cooling None
Flooring Carpet, Linoleum
Fireplaces Number 1
Fireplaces Type Family Room, Gas
Appliance Dishwasher, Dryer, Electric Stove, Refrigerator, Washer, Window Coverings
Laundry Laundry Room, Main Level, Sink
Exterior
Parking Features Double Garage Attached, Oversized
Garage Spaces 2.0
Garage Description Double Garage Attached, Oversized
Fence Fenced
Community Features Golf, Park, Playground, Schools Nearby, Shopping Nearby
Roof Type Asphalt Shingle
Porch Deck
Lot Frontage 40.82
Exposure S
Total Parking Spaces 2
Building
Lot Description Cul-De-Sac, Landscaped, Pie Shaped Lot
Foundation Poured Concrete
Architectural Style 2 Storey
Level or Stories Two
Structure Type Stucco,Wood Frame
Others
Restrictions None Known
Tax ID 82946809
Ownership Private
Read Less
Want to know what your home might be worth? Contact us for a FREE valuation!

Our team is ready to help you sell your home for the highest possible price ASAP





