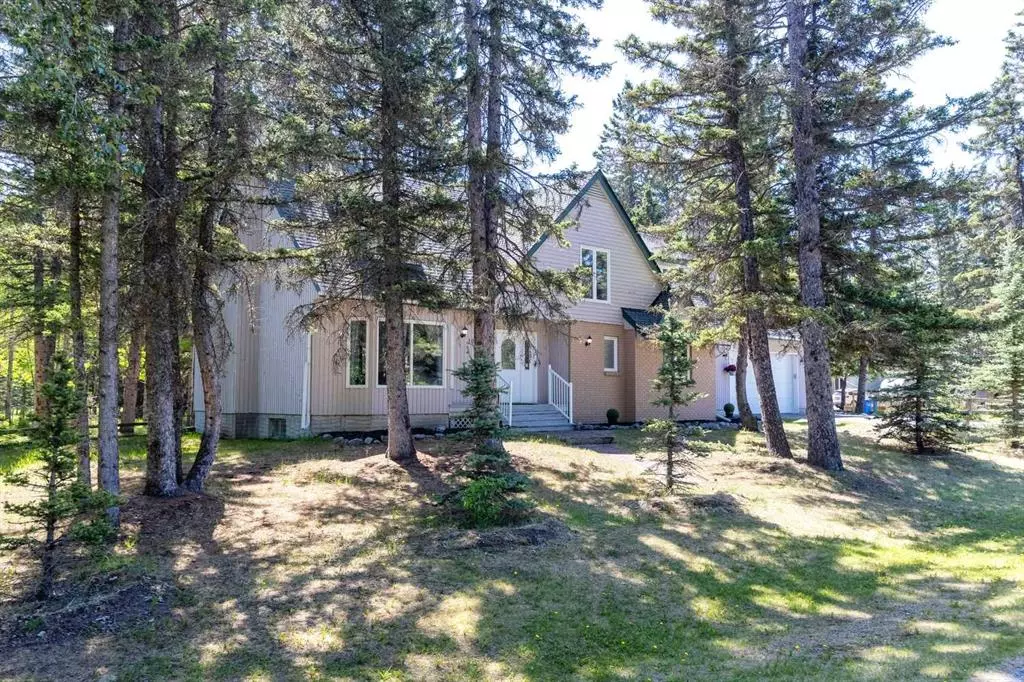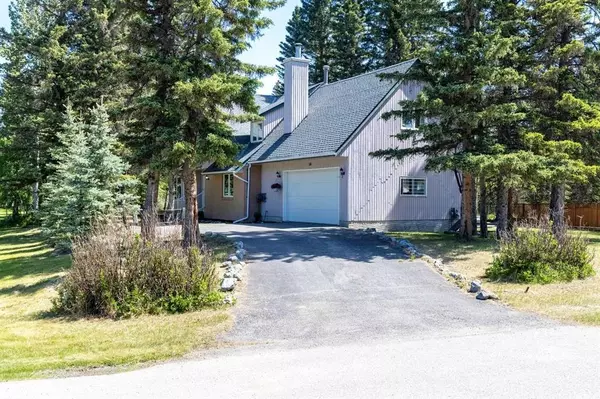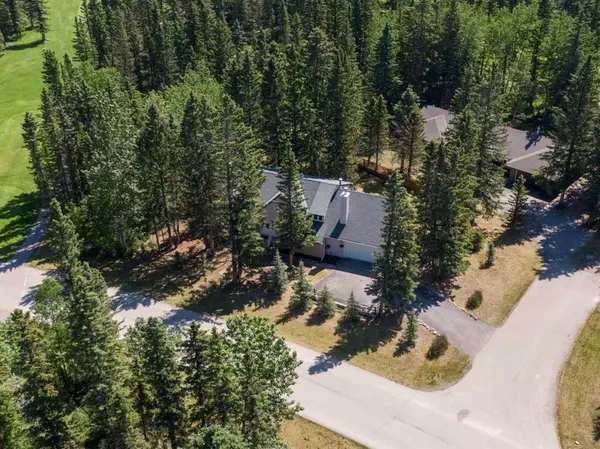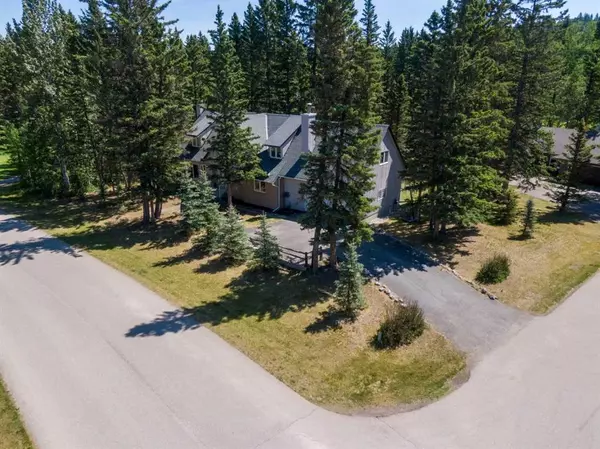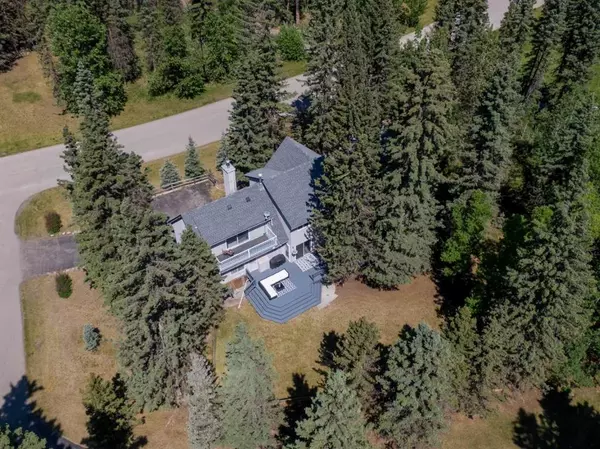$720,000
$750,000
4.0%For more information regarding the value of a property, please contact us for a free consultation.
10 Wolf DR Rural Rocky View County, AB T3Z 1A3
5 Beds
3 Baths
3,039 SqFt
Key Details
Sold Price $720,000
Property Type Single Family Home
Sub Type Detached
Listing Status Sold
Purchase Type For Sale
Square Footage 3,039 sqft
Price per Sqft $236
Subdivision Redwood Meadows
MLS® Listing ID A2055415
Sold Date 06/30/23
Style 2 Storey
Bedrooms 5
Full Baths 3
Originating Board Calgary
Year Built 1980
Annual Tax Amount $4,188
Tax Year 2023
Lot Size 0.260 Acres
Acres 0.26
Property Description
Modern 5-Bedroom Haven in Redwood Meadows! Step into this family home and experience a world of charm and convenient living. As you enter, be greeted by a warm and inviting foyer that sets the tone for the home that awaits. The spacious living room is comfortable, boasting large windows that flood the space with natural light. Gather around the wood-burning fireplace, creating an ambiance that is cozy. The layout seamlessly flows into the formal dining room, perfect for hosting memorable gatherings and creating lasting moments with loved ones. Indulge your cooking interests in the well equipped kitchen, complete with a convenient eating area. With easy access to the main floor laundry/pantry/mud room and a back deck, this space effortlessly blends functionality and style. Unwind in the comfortable family room, where yet another wood-burning fireplace awaits, offering a tranquil retreat for relaxation and cherished family time. The main floor also features a tastefully designed 3-piece bathroom, adding convenience and versatility to the home's layout. Venture upstairs to discover five generously sized bedrooms, each offering a haven of comfort and serenity. One of the bedrooms even boasts a private balcony, providing a secluded spot to enjoy morning coffee or soak in breathtaking views of the surroundings. Adjacent to these bedrooms, a full bathroom with dual sinks offers convenience for family members and guests alike. The primary suite features a 3-piece ensuite. With space and a thoughtful design, this master retreat creates an environment of peace and relaxation. This property is complete with a double attached garage and a private yard that overlooks the picturesque golf course. Nestled in a quiet cul-de-sac, you can relish in the tranquility and privacy this location affords. While the basement is currently undeveloped, it presents a world of possibilities. The walls are already insulated and drywalled, providing a solid foundation for future development. With abundant built-in storage and ample play space, this area could be transformed into the ultimate entertainment zone or a cozy retreat for your family's unique needs. It currently includes a gym area plus, it has a blocked off walk-out exit, which with some adjustments to the back deck could connect the basement level and outdoor living. This home has undergone various upgrades over the years, providing a modern and stylish living experience. The upper deck and railing provide an outdoor haven for relaxation and enjoyment. Roof and eaves troughs were updated in 2014. Don't miss this opportunity to make this rare 5-bedroom home your very own. More information regarding the lease can be found on the townsite website. The current monthly lease extension fee for this property is $187 and the head lease agreement is written to be in place until 2095. With its convenient amenities, and idyllic location, this Redwood Meadows residence could be the home your family has been waiting for.
Location
Province AB
County Rocky View County
Zoning R1
Direction NE
Rooms
Other Rooms 1
Basement Full, Unfinished
Interior
Interior Features Storage
Heating Forced Air, Natural Gas
Cooling None
Flooring Carpet, Hardwood, Tile
Fireplaces Number 2
Fireplaces Type Wood Burning
Appliance Dishwasher, Dryer, Electric Stove, Garage Control(s), Microwave, Refrigerator, Washer, Water Softener, Window Coverings
Laundry Main Level
Exterior
Parking Features Double Garage Attached
Garage Spaces 2.0
Garage Description Double Garage Attached
Fence Partial
Community Features Golf, Playground
Roof Type Asphalt Shingle
Porch Balcony(s), Deck
Lot Frontage 131.93
Total Parking Spaces 4
Building
Lot Description Corner Lot, Cul-De-Sac, Irregular Lot, Landscaped, Treed
Foundation Poured Concrete
Sewer Sewer
Water Public
Architectural Style 2 Storey
Level or Stories Two
Structure Type Brick,Wood Frame,Wood Siding
Others
Restrictions None Known
Ownership Private
Read Less
Want to know what your home might be worth? Contact us for a FREE valuation!

Our team is ready to help you sell your home for the highest possible price ASAP

