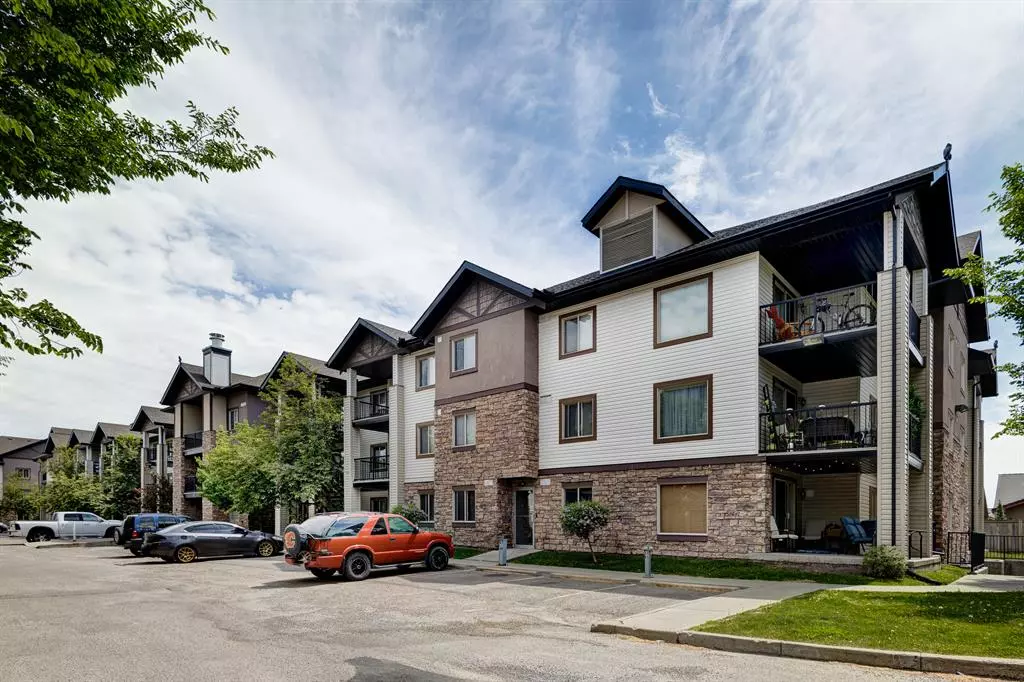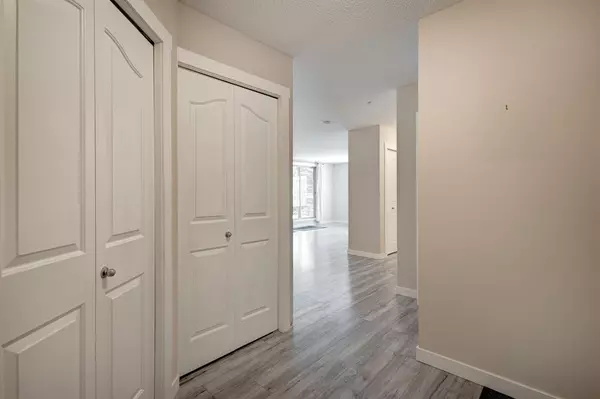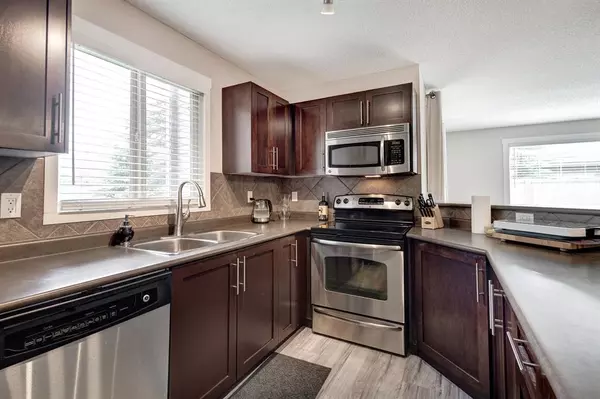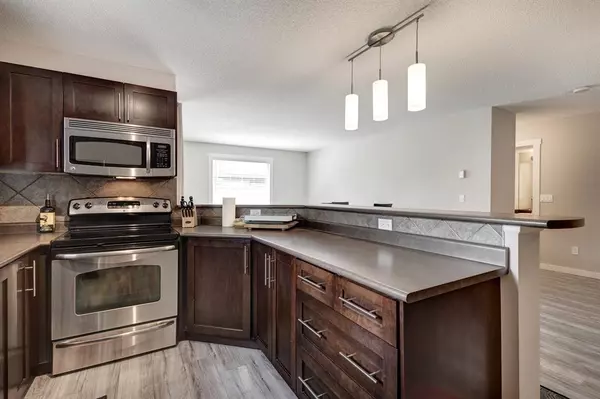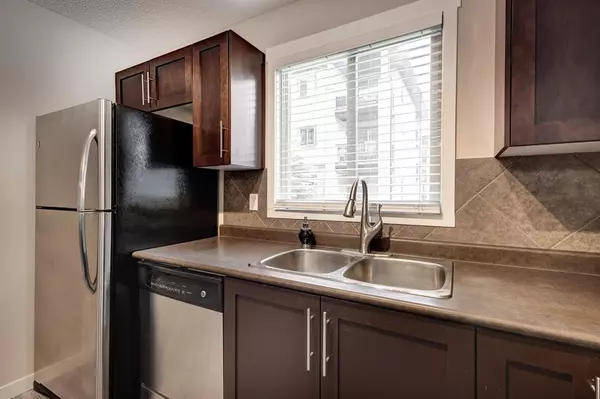$301,000
$299,900
0.4%For more information regarding the value of a property, please contact us for a free consultation.
16969 24 ST SW #4116 Calgary, AB T2Y 0J7
2 Beds
2 Baths
968 SqFt
Key Details
Sold Price $301,000
Property Type Condo
Sub Type Apartment
Listing Status Sold
Purchase Type For Sale
Square Footage 968 sqft
Price per Sqft $310
Subdivision Bridlewood
MLS® Listing ID A2055123
Sold Date 06/27/23
Style Apartment
Bedrooms 2
Full Baths 2
Condo Fees $582/mo
Originating Board Calgary
Year Built 2008
Annual Tax Amount $1,268
Tax Year 2023
Property Description
Welcome to this stunning ground-level corner unit apartment, a true gem in contemporary living. Boasting ample space and a modern design, this updated residence offers a perfect blend of style and functionality. As you step inside, you are greeted by an open-concept layout that seamlessly integrates the central living spaces, creating a welcoming and fluid atmosphere. The two generously sized bedrooms are thoughtfully positioned on opposite sides of the unit, providing optimal privacy and tranquility. With two bathrooms, each accessible from its respective bedroom, convenience and comfort are at the forefront of this home's design. Sunlight cascades through the large windows, illuminating the spacious interiors, and inviting natural beauty inside. From the living room, you can easily access the inviting sunny south facing corner patio, a perfect spot for relaxation or outdoor gatherings, looking on to a green space. Completing the unit is in-suite laundry and storage. Additional perks of this remarkable property include a titled parking stall for your convenience and an oversized separate titled storage unit to cater to your organizational needs. Whether you're seeking relaxation, entertaining guests, or enjoying a peaceful retreat, this spacious and updated ground-level corner unit apartment offers the perfect sanctuary to call home.
Location
Province AB
County Calgary
Area Cal Zone S
Zoning M-1 d75
Direction N
Rooms
Other Rooms 1
Interior
Interior Features Laminate Counters, Soaking Tub, Vinyl Windows
Heating Baseboard, Hot Water
Cooling None
Flooring Carpet, Ceramic Tile, Vinyl Plank
Appliance Dishwasher, Microwave Hood Fan, Range, Refrigerator, Washer/Dryer Stacked, Window Coverings
Laundry In Unit
Exterior
Parking Features Parkade, Underground
Garage Description Parkade, Underground
Community Features Schools Nearby, Shopping Nearby, Sidewalks, Street Lights
Amenities Available Elevator(s), Secured Parking, Storage, Visitor Parking
Porch Patio
Exposure SE
Total Parking Spaces 1
Building
Story 3
Architectural Style Apartment
Level or Stories Single Level Unit
Structure Type Stone,Stucco,Vinyl Siding,Wood Frame
Others
HOA Fee Include Electricity,Heat,Insurance,Maintenance Grounds,Parking,Professional Management,Reserve Fund Contributions,Sewer,Snow Removal,Trash,Water
Restrictions Easement Registered On Title,Restrictive Covenant,Utility Right Of Way
Tax ID 82913452
Ownership Private
Pets Allowed Restrictions
Read Less
Want to know what your home might be worth? Contact us for a FREE valuation!

Our team is ready to help you sell your home for the highest possible price ASAP

