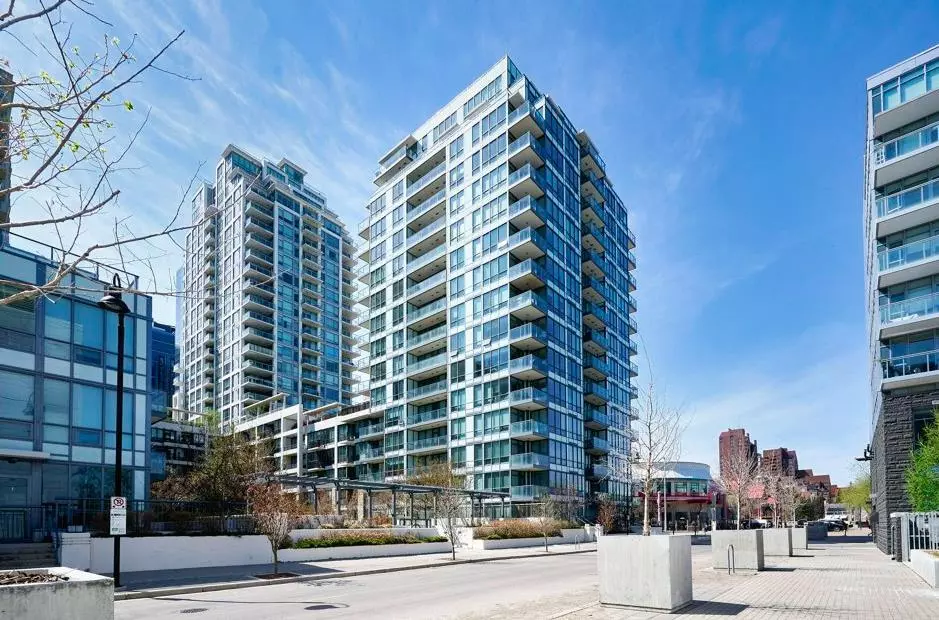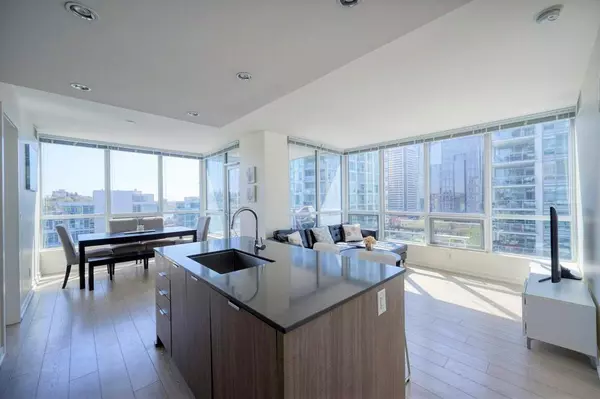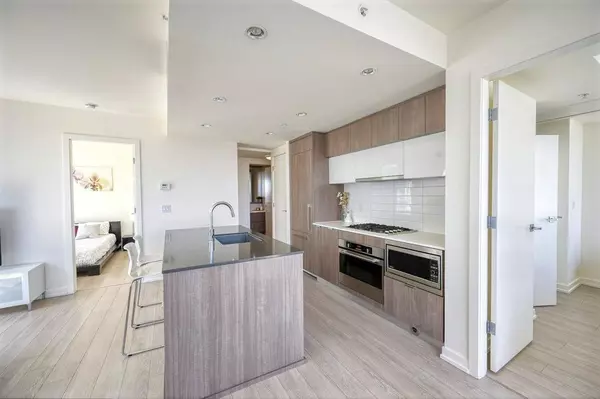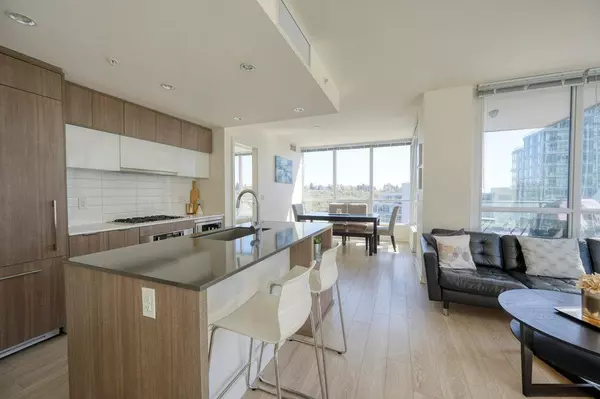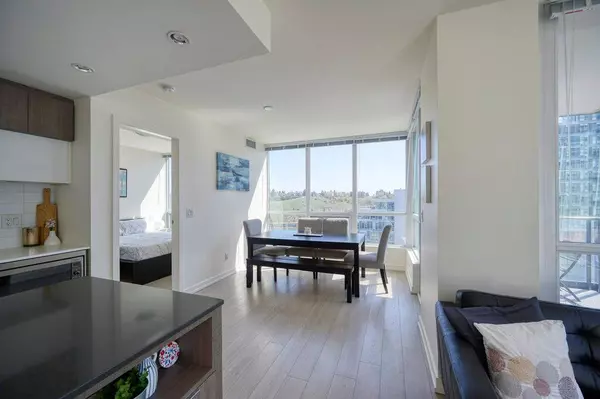$525,000
$539,900
2.8%For more information regarding the value of a property, please contact us for a free consultation.
128 2 ST SW #1008 Calgary, AB T2P 0X3
2 Beds
2 Baths
824 SqFt
Key Details
Sold Price $525,000
Property Type Condo
Sub Type Apartment
Listing Status Sold
Purchase Type For Sale
Square Footage 824 sqft
Price per Sqft $637
Subdivision Chinatown
MLS® Listing ID A2052887
Sold Date 06/26/23
Style High-Rise (5+)
Bedrooms 2
Full Baths 2
Condo Fees $699/mo
Originating Board Calgary
Year Built 2015
Annual Tax Amount $3,235
Tax Year 2022
Property Description
If you're in the market for a luxury condo in Calgary, this one is definitely worth your attention. Located in the prestigious Outlook at Waterfront complex, this two bedroom, two bathroom, air conditioned condo is kept in pristine condition and is move-in ready. Walking into the unit, you'll be met with an abundance of light from the floor to ceiling windows and will be amazed by the contemporary design of the unit. One of the standout features of this unit is the spectacular views of the Bow River and downtown Calgary. You'll find a gourmet kitchen equipped with stainless steel appliances with a gas range and lots of cabinet space for storage, as well as a large centre island with beautiful quartz countertops, designer tile backsplash and a breakfast eating bar. The kitchen is open to a large great room and dining area. The doors off of the dining area lead out to an east-facing balcony with views of the Bow River and downtown Calgary. The bright and open primary bedroom can be found just off of the dining area and connects to a large 3 piece ensuite. The walkthrough closet comes with custom built in features for storage and convenience. The unit also consists of a large main bedroom and a good sized 4 piece main bathroom with a soaker tub. Let's not forget about the practical features of this condo and the complex. It is rare to find a unit such as this one that comes with two assigned parking stalls conveniently located across from the elevator doors. The complex itself is very secure and has an abundance of amenities, including concierge service. You can find a conveniently located fitness center, yoga studio, spa, movie theatre, lounge/social room, outdoor courtyard, car wash bay, and more just steps from the unit. The location of this condo is just as impressive as its views and amenities. It's situated in downtown Calgary, giving you easy access to all of the walking paths along the river, amenities, and transportation options that the city has to offer. From the stunning views to the convenient location and practical features, there are so many reasons to make this your next home. Perfect for the professional couple, investor, or small family. Exceptional Value!
Location
Province AB
County Calgary
Area Cal Zone Cc
Zoning DC
Direction E
Rooms
Other Rooms 1
Interior
Interior Features Breakfast Bar, Built-in Features, Kitchen Island, No Animal Home, No Smoking Home, Open Floorplan
Heating Forced Air, Natural Gas
Cooling Central Air
Flooring Ceramic Tile, Laminate
Appliance Built-In Oven, Dishwasher, Dryer, Gas Stove, Microwave, Refrigerator, Washer
Laundry In Unit
Exterior
Parking Features Stall, Underground
Garage Description Stall, Underground
Community Features Shopping Nearby, Sidewalks, Street Lights
Amenities Available Elevator(s), Fitness Center, Other, Recreation Room, Secured Parking, Spa/Hot Tub
Roof Type Rubber
Porch Balcony(s)
Exposure E
Total Parking Spaces 2
Building
Story 16
Architectural Style High-Rise (5+)
Level or Stories Single Level Unit
Structure Type Concrete,Metal Frame,Metal Siding
Others
HOA Fee Include Common Area Maintenance,Heat,Insurance,Parking,Reserve Fund Contributions,Security,Sewer,Water
Restrictions Pet Restrictions or Board approval Required
Tax ID 83025690
Ownership Private
Pets Allowed Restrictions
Read Less
Want to know what your home might be worth? Contact us for a FREE valuation!

Our team is ready to help you sell your home for the highest possible price ASAP

