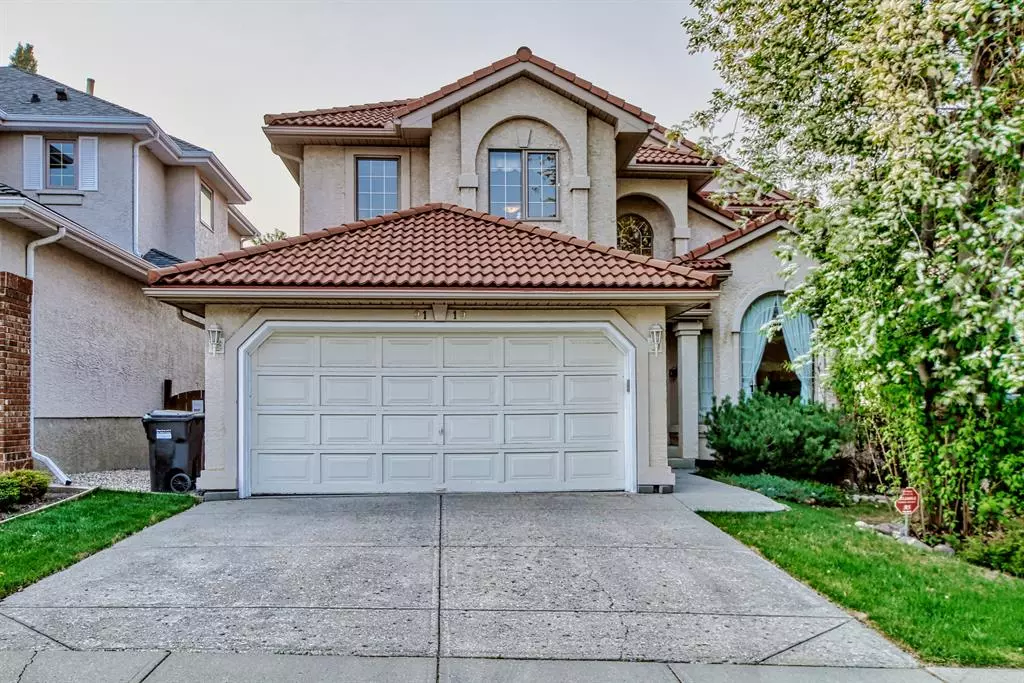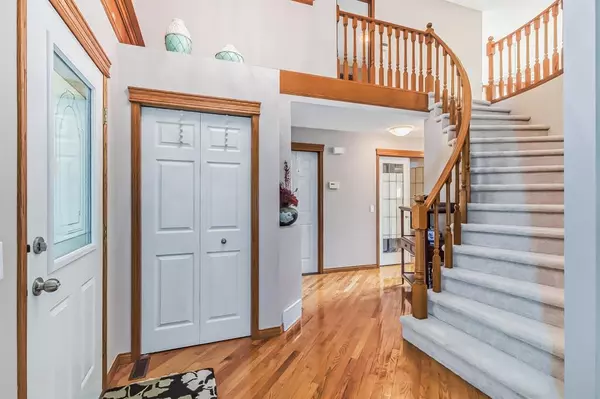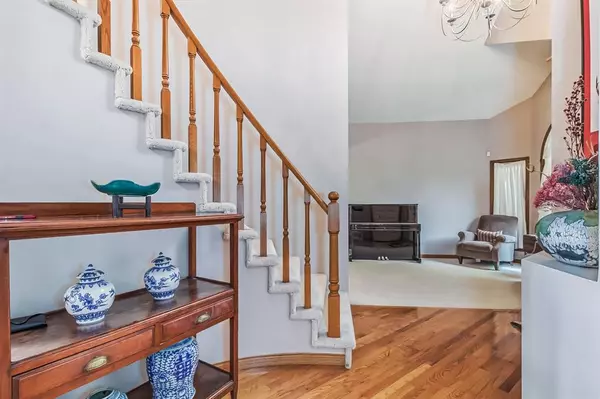$756,000
$789,900
4.3%For more information regarding the value of a property, please contact us for a free consultation.
9119 Edgebrook DR NW Calgary, AB T3A 5M8
3 Beds
3 Baths
2,380 SqFt
Key Details
Sold Price $756,000
Property Type Single Family Home
Sub Type Detached
Listing Status Sold
Purchase Type For Sale
Square Footage 2,380 sqft
Price per Sqft $317
Subdivision Edgemont
MLS® Listing ID A2050455
Sold Date 06/24/23
Style 2 Storey Split
Bedrooms 3
Full Baths 2
Half Baths 1
Originating Board Calgary
Year Built 1994
Annual Tax Amount $4,325
Tax Year 2022
Lot Size 5,220 Sqft
Acres 0.12
Property Description
BEAUTIFUL. 2,380 SQ.FT. 2-STOREY SPLIT IN THE MUCH SOUGH-AFTER EDGEMONT COMMUNITY. THIS FORMER CARDEL SHOWHOME WITH LOTS OF UPGRADES BOASTS 3 LARGE BEDROOMS UP, CURVED STAIRCASE, VAULTED CEILING IN LIVING ROOM, 2-STOREY HIGH FAMILY ROOM, FORMAL DINING ROOM, FUNCTIONAL KITCHEN EQUIPPED WITH GRANITE COUNTER-TOP ISLAND, SPACIOUS BREAKFAST NOOK WITH FRENCH DOOR TO A DECK. HUGE MASTER BEDROOM WITH 5-PIECE ENSUITE, DOUBLE VANITIES, JETTED TUB, WALK-IN CLOSET AND SEPARATE SHOWER. MAINFLOOR DEN WITH DOUBLE FRENCH DOOR. NEWER RED TILE ROOF. NEWER AND UPGRADED STONE FIREPLACE FACING. STUCCO EXTERIOR. DOUBLE ATTACHED GARAGE. CONVENIENT LOCATION CLOSE TO SCHOOLS, SHOPPING, PUBLIC TRANSIT AND GREEN AREA.
Location
Province AB
County Calgary
Area Cal Zone Nw
Zoning R-C1
Direction SE
Rooms
Other Rooms 1
Basement Full, Unfinished
Interior
Interior Features Bookcases
Heating Central, Fireplace(s), Forced Air, Natural Gas
Cooling None
Flooring Carpet, Hardwood, Tile
Fireplaces Number 1
Fireplaces Type Family Room, Gas, Insert, Raised Hearth, Stone
Appliance Dishwasher, Dryer, Electric Range, Garage Control(s), Range Hood, Refrigerator, Washer, Window Coverings
Laundry Laundry Room, Main Level
Exterior
Parking Features Concrete Driveway, Double Garage Attached, Garage Door Opener, Garage Faces Front
Garage Spaces 2.0
Garage Description Concrete Driveway, Double Garage Attached, Garage Door Opener, Garage Faces Front
Fence Partial
Community Features Playground, Schools Nearby, Shopping Nearby, Sidewalks, Street Lights, Walking/Bike Paths
Roof Type Tile
Porch Deck
Lot Frontage 45.31
Total Parking Spaces 2
Building
Lot Description Back Yard, City Lot, Front Yard, Lawn, Low Maintenance Landscape, Interior Lot, Level, Street Lighting, Treed
Foundation Poured Concrete
Architectural Style 2 Storey Split
Level or Stories Two
Structure Type Stucco,Wood Frame
Others
Restrictions None Known
Tax ID 76567886
Ownership Private
Read Less
Want to know what your home might be worth? Contact us for a FREE valuation!

Our team is ready to help you sell your home for the highest possible price ASAP





