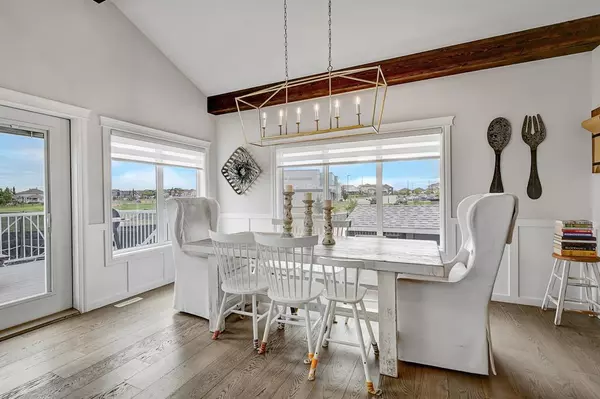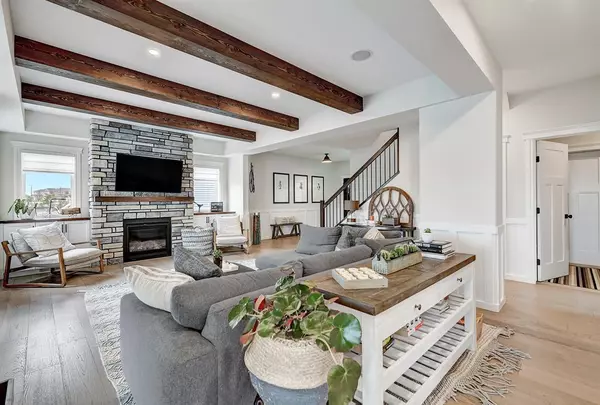$820,000
$829,900
1.2%For more information regarding the value of a property, please contact us for a free consultation.
10524 149A AVE Rural Grande Prairie No. 1 County Of, AB T8X0V4
5 Beds
4 Baths
2,483 SqFt
Key Details
Sold Price $820,000
Property Type Single Family Home
Sub Type Detached
Listing Status Sold
Purchase Type For Sale
Square Footage 2,483 sqft
Price per Sqft $330
Subdivision Whispering Ridge
MLS® Listing ID A2055503
Sold Date 06/24/23
Style 2 Storey
Bedrooms 5
Full Baths 3
Half Baths 1
Originating Board Grande Prairie
Year Built 2019
Annual Tax Amount $4,889
Tax Year 2022
Lot Size 0.263 Acres
Acres 0.26
Property Description
Welcome to this stunning home situated on a beautifully landscaped pie-shaped lot. This captivating residence boasts an impeccable design and is adorned with numerous upgrades that exemplify luxury and sophistication. With five spacious bedrooms, main floor office, and three and a half bathrooms. This home offers ample space for both relaxation and entertainment. As you step into the foyer, you are greeted by an ambiance of elegance and charm. The open-concept layout seamlessly connects the main living areas, creating a sense of flow and connectivity. The Living Room, Dining Room and Kitchen is bathed in natural light, thanks to the large windows. The kitchen is a chef's dream, featuring top-of-the-line appliances, sleek countertops, and custom cabinetry. One of the standout features is the appliance garage, a cleverly designed space that allows you to neatly tuck away your small kitchen appliances, keeping the countertops clutter-free and maintaining a streamlined aesthetic. Whether you're preparing a casual meal or hosting a grand dinner party, this kitchen provides everything you need to create culinary masterpieces.
The dining area adjacent to the kitchen offers a perfect setting for enjoying meals with family and friends. Patio doors lead you to an expansive composite wood deck and outdoor living space, ideal for relaxation, and entertaining guests. The pie-shaped lot ensures a generous backyard, providing ample room for a garden, a play area, built in fire pit and large shed.
The primary bedroom suite is a private sanctuary, exuding tranquility and comfort. It features a spacious layout, large windows, and a luxurious ensuite bathroom complete with a soaking tub, a separate shower, and modern fixtures. Each additional bedroom is thoughtfully designed, with ample closet space and large windows that fill the rooms with natural light. The remaining bathrooms are equally impressive, showcasing high-quality finishes and fixtures. This home is fully developed, with a finished basement that offers additional living space for a variety of purposes. Whether you envision a home theater, library, or a recreational area, the possibilities are endless. Every corner of this residence has been meticulously designed and upgraded with the utmost attention to detail including built ins found throughout. From the high-end finishes to the thoughtfully planned layout, this home is a true embodiment of luxury living. Nestled on a pie-shaped lot, it offers a private and serene oasis that is sure to captivate your senses. Welcome to your dream home. Seller is a licensed associate broker in the province of Alberta.
Location
Province AB
County Grande Prairie No. 1, County Of
Zoning RR-2
Direction SW
Rooms
Other Rooms 1
Basement Finished, Full
Interior
Interior Features Closet Organizers, Kitchen Island, Quartz Counters, Recessed Lighting
Heating Forced Air, Natural Gas
Cooling ENERGY STAR Qualified Equipment
Flooring Carpet, Laminate, Tile
Fireplaces Number 1
Fireplaces Type Gas
Appliance Dishwasher, Dryer, Gas Stove, Refrigerator, Washer, Window Coverings
Laundry Upper Level
Exterior
Parking Features Triple Garage Attached
Garage Spaces 3.0
Garage Description Triple Garage Attached
Fence Fenced
Community Features Park, Playground, Schools Nearby, Shopping Nearby, Sidewalks, Street Lights
Roof Type Asphalt Shingle
Porch Deck
Lot Frontage 32.81
Total Parking Spaces 6
Building
Lot Description Pie Shaped Lot
Foundation ICF Block
Architectural Style 2 Storey
Level or Stories Two
Structure Type Wood Frame
Others
Restrictions None Known
Tax ID 77478037
Ownership Private
Read Less
Want to know what your home might be worth? Contact us for a FREE valuation!

Our team is ready to help you sell your home for the highest possible price ASAP





