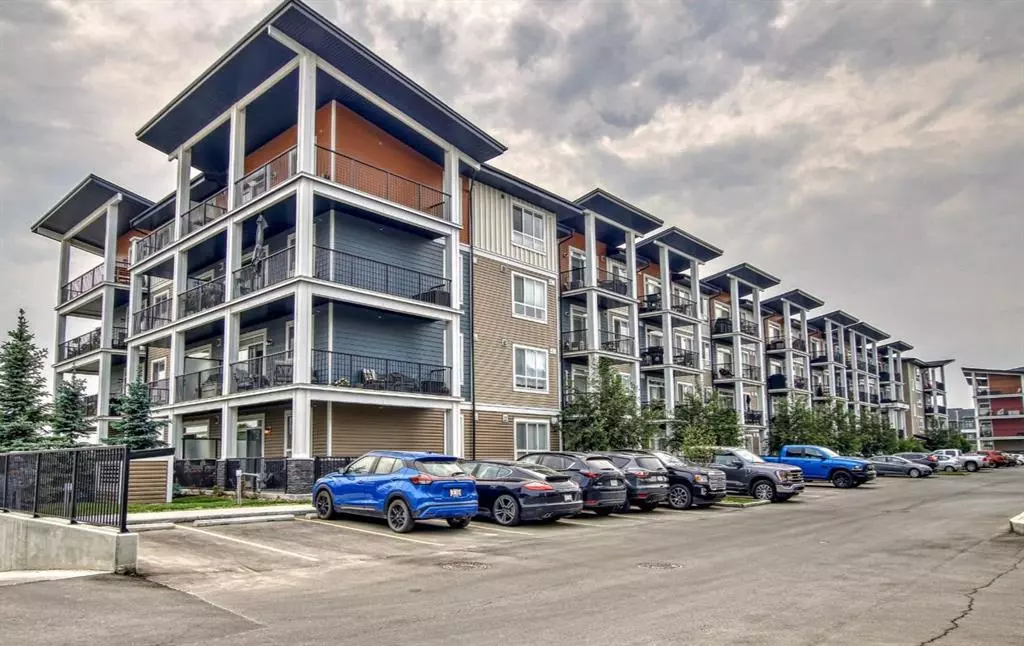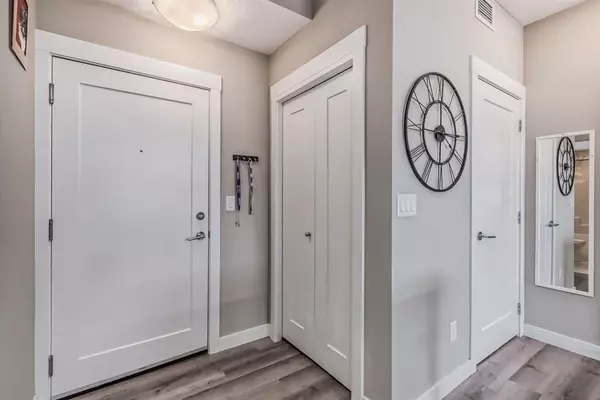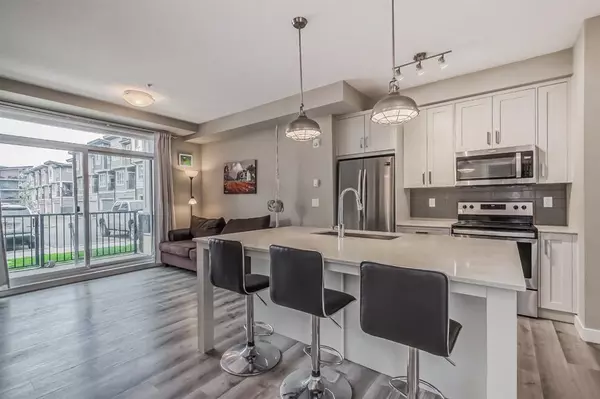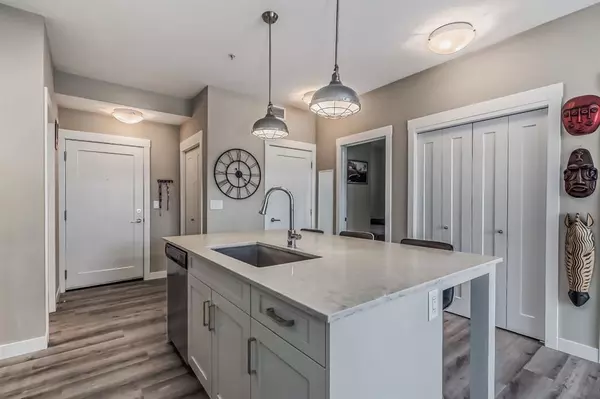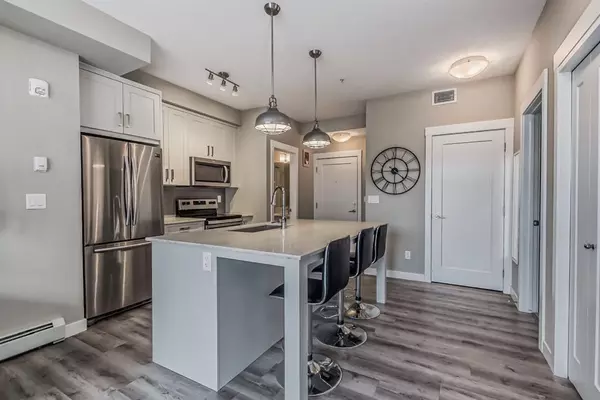$295,000
$299,000
1.3%For more information regarding the value of a property, please contact us for a free consultation.
30 Walgrove WALK SE #115 Calgary, AB T2X 4M9
2 Beds
2 Baths
641 SqFt
Key Details
Sold Price $295,000
Property Type Condo
Sub Type Apartment
Listing Status Sold
Purchase Type For Sale
Square Footage 641 sqft
Price per Sqft $460
Subdivision Walden
MLS® Listing ID A2057673
Sold Date 06/23/23
Style Low-Rise(1-4)
Bedrooms 2
Full Baths 2
Condo Fees $223/mo
Originating Board Calgary
Year Built 2019
Annual Tax Amount $1,281
Tax Year 2023
Property Description
Welcome to the desirable complex of Walden Place!
Built by award winning Cardel Lifestyles, the high quality craftsmanship won't go unnoticed. Step inside and you'll be floored with the open concept floor plan boasting modern finishes from top to bottom. Featuring two bedrooms along with two full bathrooms, this unit is sure to meet all your expectations. The dreamy kitchen boasts a stainless steel appliance package, sleek quartz countertops, a custom built oversized island for all your entertaining needs, along with a generously sized pantry. Luxury vinyl plank flooring throughout the main living area makes this pet friendly unit a must! In addition to in-suite laundry, this unit offers a separate storage locker and a heated underground titled parking stall - making the low condo fees hard to to believe. For your convenience, this unit is located on the ground floor with its own private entrance. Enjoy your days and evenings on the oversized 23 foot patio equipped with gas hook up - the perfect place for summer night barbecuing and condo living gardening. Situated within walking distance to shopping, parks, schools and transit, this location is hard to beat!
Location
Province AB
County Calgary
Area Cal Zone S
Zoning M-X2
Direction NE
Rooms
Other Rooms 1
Interior
Interior Features Kitchen Island, No Smoking Home, Open Floorplan, Pantry, Quartz Counters
Heating Baseboard, Natural Gas
Cooling None
Flooring Carpet, Tile, Vinyl Plank
Appliance Dishwasher, Dryer, Garage Control(s), Microwave Hood Fan, Refrigerator, Stove(s), Washer, Window Coverings
Laundry In Unit
Exterior
Parking Features Stall, Underground
Garage Description Stall, Underground
Community Features Park, Schools Nearby, Shopping Nearby, Sidewalks, Street Lights
Amenities Available Park, Playground, Secured Parking, Snow Removal, Storage, Visitor Parking
Porch Patio
Exposure NE
Total Parking Spaces 1
Building
Story 4
Architectural Style Low-Rise(1-4)
Level or Stories Single Level Unit
Structure Type Composite Siding,Wood Frame
Others
HOA Fee Include Common Area Maintenance,Heat,Insurance,Parking,Professional Management,Reserve Fund Contributions,Sewer,Snow Removal,Water
Restrictions Board Approval
Tax ID 82928778
Ownership Private
Pets Allowed Call
Read Less
Want to know what your home might be worth? Contact us for a FREE valuation!

Our team is ready to help you sell your home for the highest possible price ASAP

