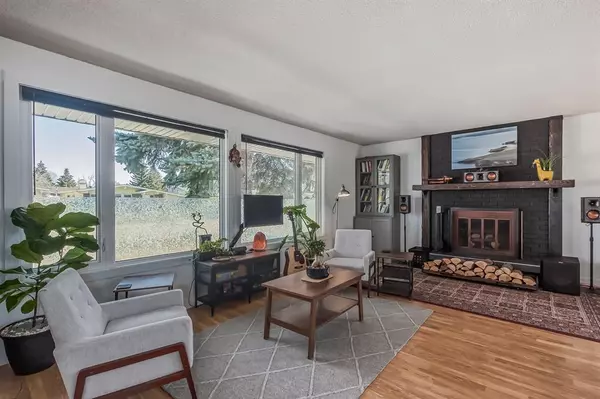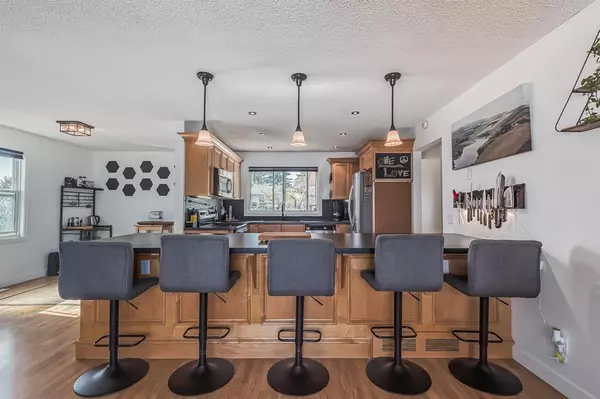$661,000
$669,900
1.3%For more information regarding the value of a property, please contact us for a free consultation.
655 Queen Charlotte DR SE Calgary, AB T2J 4T4
3 Beds
3 Baths
1,392 SqFt
Key Details
Sold Price $661,000
Property Type Single Family Home
Sub Type Detached
Listing Status Sold
Purchase Type For Sale
Square Footage 1,392 sqft
Price per Sqft $474
Subdivision Queensland
MLS® Listing ID A2048810
Sold Date 06/23/23
Style Bungalow
Bedrooms 3
Full Baths 3
Originating Board Calgary
Year Built 1976
Annual Tax Amount $3,160
Tax Year 2022
Lot Size 6,027 Sqft
Acres 0.14
Property Description
Beautiful fully finished updated bungalow with over 2500 Sq Ft of developed living space. Located on a huge corner lot in the Heart of Queensland. Just minutes from Fish Creek Park, walking paths, bike paths, schools, transportation & all amenities. This incredible property features an exceptional open floor plan, huge windows, hardwood/laminate floors, inviting living room equipped with new custom brick facing fireplace & spacious dining area. The gourmet kitchen offers a huge 4x13' center island, stainless steel appliances, maple cabinets & built in wine fringe. Master bedroom with walk-in closet & 3pc ensuite, 2 additional bedroom & full bathroom complete the main level. Entering the basement the open concept continues with a spacious family/theatre room, massive custom gym with high end rubberized flooring, infra red sauna included, full bathroom & tons of storage space. Private back yard oasis offers sun exposure all day, fully landscaped & fenced, elevated deck with privacy wall, Large storage shed, mature trees & scrubs & additional back parking. Great curb appeal with cedar accent wall, upgraded exterior, front attached garage, desirable location & so much more. This is a must see! Visit the 3D Tour today!
Location
Province AB
County Calgary
Area Cal Zone S
Zoning R-C1
Direction NE
Rooms
Other Rooms 1
Basement Finished, Full
Interior
Interior Features Breakfast Bar, Built-in Features, Kitchen Island, Open Floorplan, Sauna, See Remarks, Storage, Vinyl Windows
Heating Forced Air, Natural Gas
Cooling None
Flooring Carpet, Concrete, Hardwood, Laminate
Fireplaces Number 1
Fireplaces Type Brick Facing, Living Room, Mantle, Wood Burning
Appliance Bar Fridge, Dishwasher, Dryer, Electric Stove, Freezer, Garage Control(s), Microwave Hood Fan, Refrigerator, See Remarks, Washer, Window Coverings
Laundry In Basement
Exterior
Parking Features Additional Parking, Driveway, Garage Door Opener, Garage Faces Front, Heated Garage, Insulated, Single Garage Attached
Garage Spaces 1.0
Garage Description Additional Parking, Driveway, Garage Door Opener, Garage Faces Front, Heated Garage, Insulated, Single Garage Attached
Fence Fenced
Community Features Golf, Lake, Park, Playground, Pool, Schools Nearby, Shopping Nearby, Sidewalks, Street Lights, Tennis Court(s), Walking/Bike Paths
Roof Type Asphalt Shingle
Porch Deck, Patio
Lot Frontage 59.12
Total Parking Spaces 4
Building
Lot Description Back Lane, Back Yard, Corner Lot, Front Yard, Lawn, Landscaped, Level, Street Lighting, Private
Foundation Poured Concrete
Architectural Style Bungalow
Level or Stories One
Structure Type Brick,Wood Frame
Others
Restrictions None Known
Tax ID 76659622
Ownership Private
Read Less
Want to know what your home might be worth? Contact us for a FREE valuation!

Our team is ready to help you sell your home for the highest possible price ASAP





