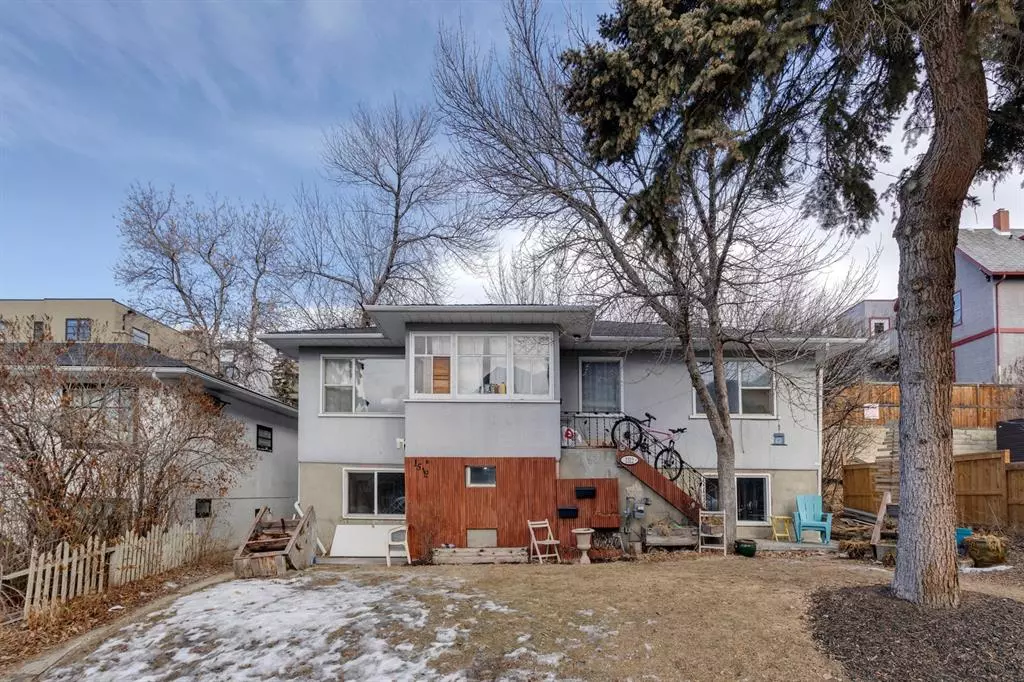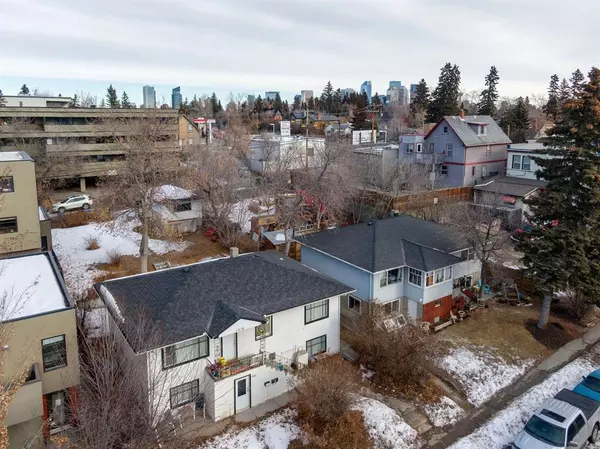$755,000
$774,900
2.6%For more information regarding the value of a property, please contact us for a free consultation.
1512 27 AVE SW Calgary, AB T6T 0W2
5 Beds
2 Baths
1,183 SqFt
Key Details
Sold Price $755,000
Property Type Single Family Home
Sub Type Detached
Listing Status Sold
Purchase Type For Sale
Square Footage 1,183 sqft
Price per Sqft $638
Subdivision South Calgary
MLS® Listing ID A2024780
Sold Date 06/23/23
Style Bungalow
Bedrooms 5
Full Baths 2
Originating Board Calgary
Year Built 1954
Annual Tax Amount $5,129
Tax Year 2022
Lot Size 6,243 Sqft
Acres 0.14
Property Description
ATTENTION ALL DEVELOPERS & INVESTORS! AMAZING OPPORTUNITY W/M-C1 LAND USE in the heart of South Calgary w/great access to transit, Stanley Park and all the shops and restaurants in trendy Marda Loop. 50x125 lot with M-C1 zoning has numerous possibilities for redevelopment. M-C1 allows for 3-4 storey apartment building or townhomes. Neighbouring home is also for sale (A2022516) providing a M-C1 lot size of 100 x 125 w/increased building potential. Looking for a great rental property to hold in the interim? This up/down duplex has 2 separate furnaces w/an illegal 2 bedroom suite is always easy to rent. Basement suite w/separate entrance w/new updates just completed this year including fresh paint and updated laminate flooring throughout. Huge windows in every room floods the space w/natural light so you don't feel like you are "in the basement". Easy access w/a quick commute into downtown or to Crowchild Tr. Located in a popular neighbourhood & walking distance to Starbucks and Our Daily Brett makes this a great development opportunity. Get creative with your build and take advantage of the sloped lot and south exposure.
Location
Province AB
County Calgary
Area Cal Zone Cc
Zoning M-C1
Direction S
Rooms
Basement Separate/Exterior Entry, Finished, Suite, Walk-Out
Interior
Interior Features Separate Entrance
Heating Forced Air
Cooling None
Flooring Hardwood, Laminate
Appliance Dryer, Electric Stove, Refrigerator, Washer
Laundry In Basement
Exterior
Parking Features Off Street
Garage Description Off Street
Fence None
Community Features Playground, Schools Nearby, Shopping Nearby, Tennis Court(s)
Roof Type Asphalt Shingle
Porch Deck
Lot Frontage 49.97
Exposure S
Total Parking Spaces 2
Building
Lot Description Back Lane, Rectangular Lot, Sloped
Foundation Poured Concrete
Architectural Style Bungalow
Level or Stories One
Structure Type Concrete,Stucco,Wood Frame
Others
Restrictions None Known
Tax ID 76578013
Ownership Private
Read Less
Want to know what your home might be worth? Contact us for a FREE valuation!

Our team is ready to help you sell your home for the highest possible price ASAP





