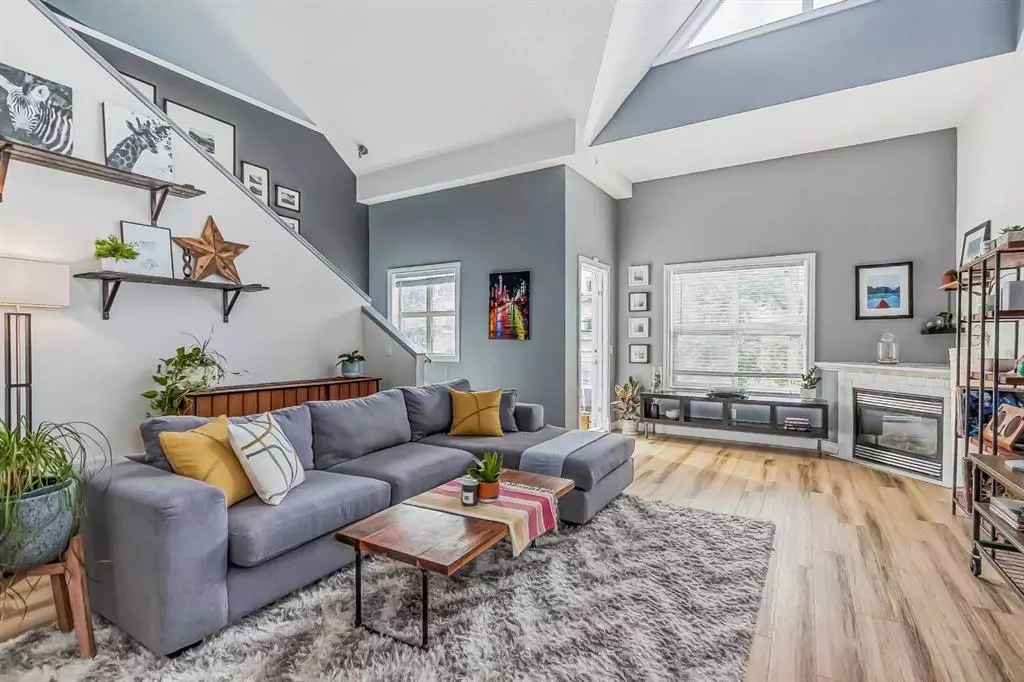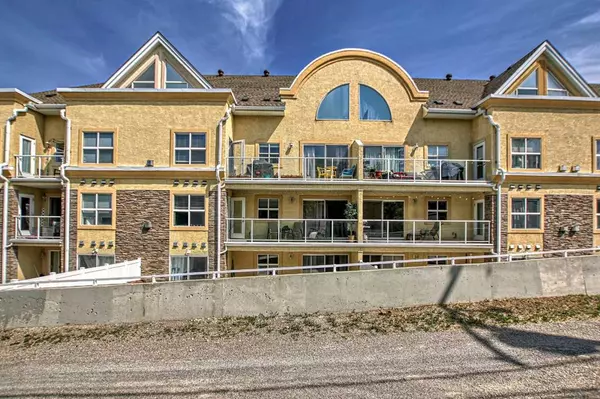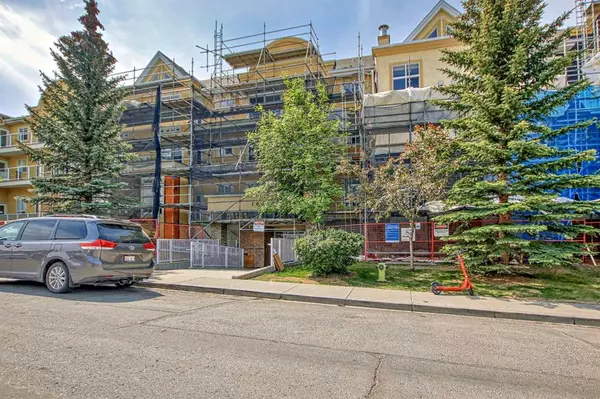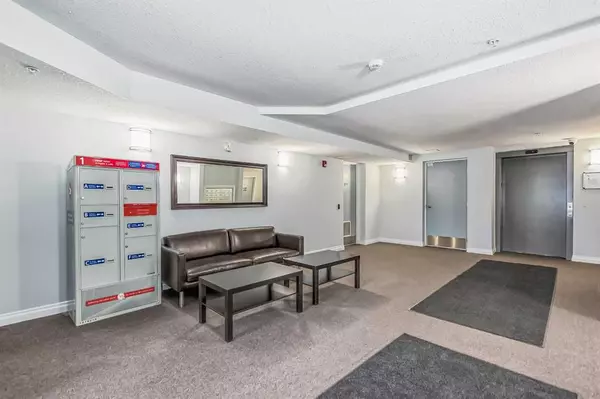$365,500
$375,000
2.5%For more information regarding the value of a property, please contact us for a free consultation.
1631 28 AVE SW #406 Calgary, AB T2T 1J5
2 Beds
2 Baths
1,246 SqFt
Key Details
Sold Price $365,500
Property Type Condo
Sub Type Apartment
Listing Status Sold
Purchase Type For Sale
Square Footage 1,246 sqft
Price per Sqft $293
Subdivision South Calgary
MLS® Listing ID A2055323
Sold Date 06/22/23
Style Low-Rise(1-4)
Bedrooms 2
Full Baths 2
Condo Fees $670/mo
Originating Board Calgary
Year Built 2004
Annual Tax Amount $1,665
Tax Year 2023
Property Description
Welcome to unit 406; a sunny, recently renovated top floor dwelling. Newly installed LVP flooring gives you the luxurious appearance of hardwood without the maintenance and worry. You'll want to dine in everyday with the remodelled modern kitchen, from the stainless steel appliances, to the quartz countertops, updated cabinets and backsplash! Enjoy your home cooked meal on the sun soaked south-facing balcony while watching the sunset. Come wintertime, bask in the glow of the in-unit fireplace and don't stress about shovelling snow or brushing off your car with the heated underground parking. Unwind in the sophisticated and spacious primary bedroom which encompasses a sliding glass door, walk-in closet and updated ensuite bathroom. Take a walk upstairs to the luminous second bedroom that is versatile for all your needs. This inviting top floor unit means limited sound from surrounding neighbours. In addition, the open floor plan, high ceilings, and abundant windows in this bright loft-style condo gives it a refreshing and spacious feel. The close proximity to fitness centres, shopping, restaurants and bike paths means there's something for everyone in this move-in ready property. Experience the allure of this immaculately taken care of residence, book a showing today!
Location
Province AB
County Calgary
Area Cal Zone Cc
Zoning M-C1
Direction N
Rooms
Other Rooms 1
Interior
Interior Features Ceiling Fan(s), High Ceilings, No Smoking Home, Open Floorplan, Walk-In Closet(s)
Heating In Floor
Cooling None
Flooring Carpet, Ceramic Tile, Vinyl
Fireplaces Number 1
Fireplaces Type Gas
Appliance Dishwasher, Electric Range, Garage Control(s), Microwave, Range Hood, Refrigerator, Washer/Dryer Stacked, Window Coverings
Laundry In Unit
Exterior
Parking Features Titled, Underground
Garage Description Titled, Underground
Fence None
Community Features Park, Playground, Schools Nearby, Shopping Nearby, Sidewalks, Street Lights, Walking/Bike Paths
Amenities Available Bicycle Storage, Elevator(s), Parking, Secured Parking, Snow Removal, Storage, Trash, Visitor Parking
Porch Balcony(s)
Exposure S
Total Parking Spaces 1
Building
Story 4
Architectural Style Low-Rise(1-4)
Level or Stories Multi Level Unit
Structure Type Stucco,Wood Frame
Others
HOA Fee Include Common Area Maintenance,Heat,Insurance,Maintenance Grounds,Parking,Professional Management,Reserve Fund Contributions,Sewer,Snow Removal,Trash,Water
Restrictions Pet Restrictions or Board approval Required
Ownership Private
Pets Allowed Restrictions
Read Less
Want to know what your home might be worth? Contact us for a FREE valuation!

Our team is ready to help you sell your home for the highest possible price ASAP





