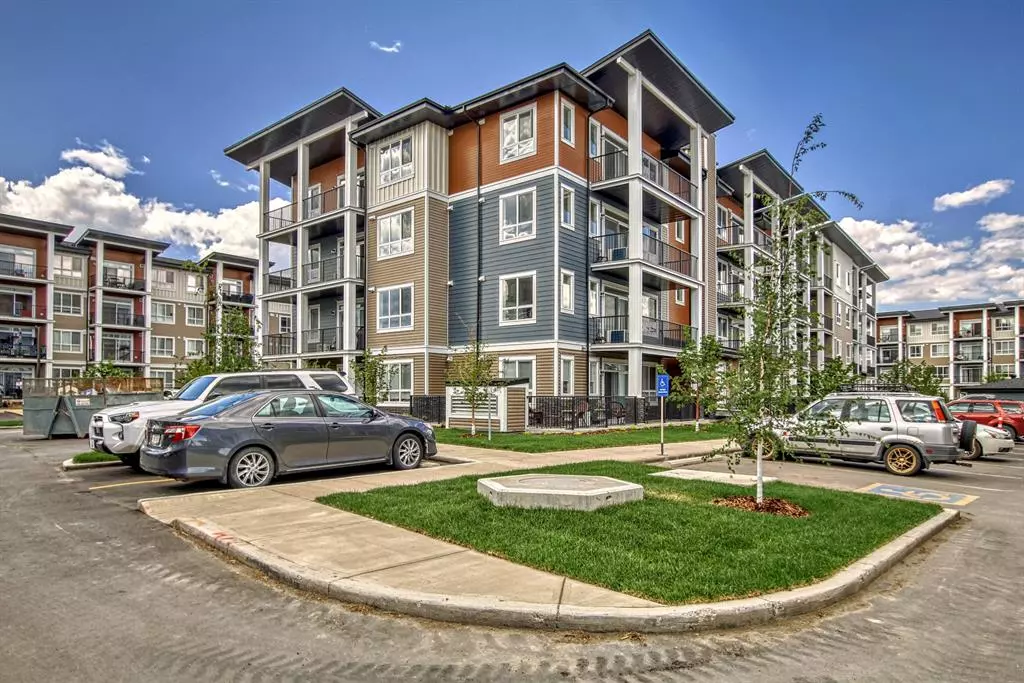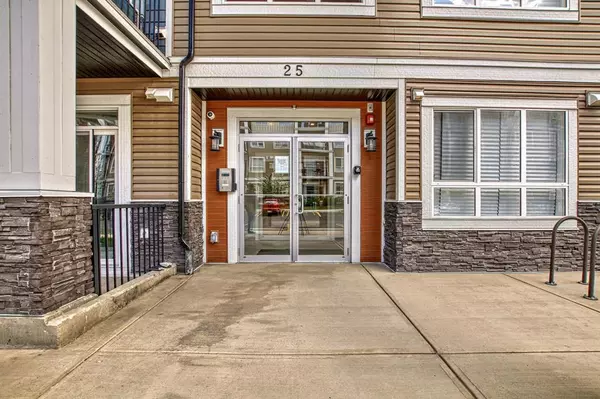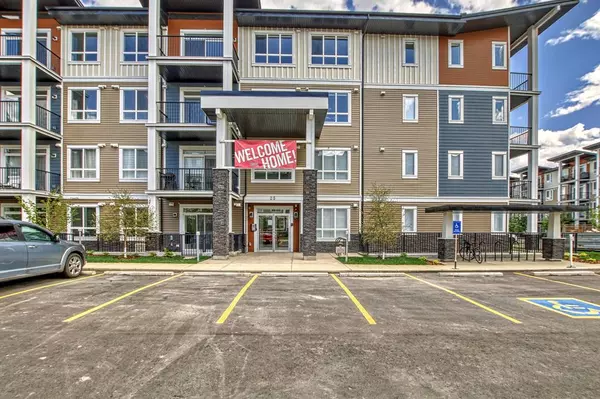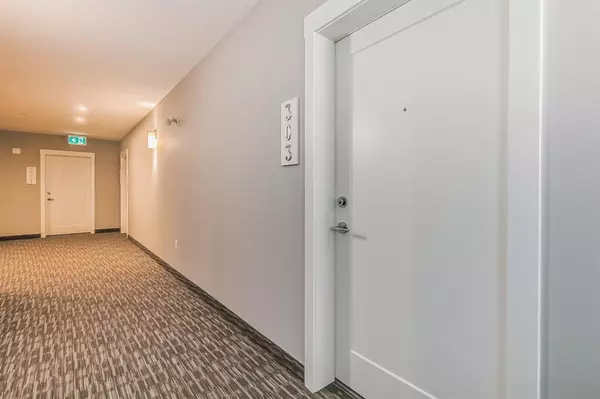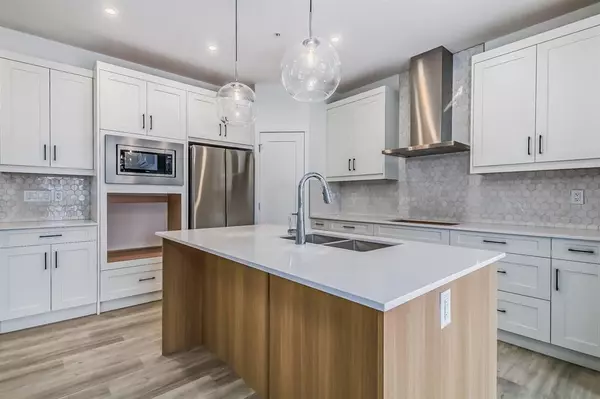$370,000
$369,900
For more information regarding the value of a property, please contact us for a free consultation.
25 Walgrove WALK SE #303 Calgary, AB T2X 5E2
2 Beds
2 Baths
845 SqFt
Key Details
Sold Price $370,000
Property Type Condo
Sub Type Apartment
Listing Status Sold
Purchase Type For Sale
Square Footage 845 sqft
Price per Sqft $437
Subdivision Walden
MLS® Listing ID A2052735
Sold Date 06/21/23
Style Low-Rise(1-4)
Bedrooms 2
Full Baths 2
Condo Fees $330/mo
Originating Board Calgary
Year Built 2023
Annual Tax Amount $100
Tax Year 2021
Property Description
This is one of the final three units available at the award-winning Cardel Lifestyles Walgrove Walk development. This exceptional unit offers a generous 897 square feet (builder size) of meticulously planned living space. Located on the third floor with a desirable west-facing orientation, this unit enjoys an abundance of natural light, complemented by a spacious 78-square-foot patio, perfect for outdoor enjoyment.
This unit features two bedrooms and two bathrooms. The upgraded appliance package includes stainless steel appliances, a built-in microwave, and a wall oven. The suite also boasts 41" upper kitchen cabinets with under-cabinet lighting, an island extension, an upgraded backsplash, and quartz countertops, all contributing to the overall appeal.
Attention to detail is evident throughout the unit, with luxury vinyl plank and tile flooring. The ensuite bathroom boasts a fully tiled shower with a frameless glass door, while the main bathroom includes a tub/shower combination. Tiled floors in both bathrooms further enhance the sophisticated design. The master bedroom features a walk-in closet.
Notable features include large windows that fill the unit with natural light, a washer and dryer, designer under mount sinks and fixtures, upgraded lighting, and air conditioning for optimal comfort. Practicality is enhanced with a storage locker and a patio equipped with a BBQ gas line.
Peace of mind is ensured with security features such as fob key entry, entry security cameras, and secure patio entrances/windows. Additionally, an underground titled parking stall, and an assigned storage locker add to the unit's functionality.
This development offers proximity to shopping, parks, and public transit.
Don't miss the opportunity to call this spacious unit your own. Act now to make this remarkable residence yours before it's gone.
Location
Province AB
County Calgary
Area Cal Zone S
Zoning MC-1
Direction SW
Rooms
Other Rooms 1
Interior
Interior Features Double Vanity, No Animal Home, No Smoking Home, Quartz Counters, Vinyl Windows
Heating Baseboard, Hot Water, Natural Gas
Cooling Wall Unit(s)
Flooring Tile, Vinyl Plank
Appliance Built-In Oven, Dishwasher, Electric Cooktop, Microwave, Refrigerator, Washer/Dryer
Laundry In Unit
Exterior
Parking Features Titled, Underground
Garage Spaces 1.0
Garage Description Titled, Underground
Fence None
Community Features Park, Shopping Nearby
Amenities Available Elevator(s), Park
Roof Type Asphalt Shingle
Porch Balcony(s)
Exposure SW
Total Parking Spaces 1
Building
Story 4
Architectural Style Low-Rise(1-4)
Level or Stories Single Level Unit
Structure Type Wood Frame
New Construction 1
Others
HOA Fee Include Heat,Insurance,Professional Management,Reserve Fund Contributions,Trash,Water
Restrictions Pet Restrictions or Board approval Required
Ownership Private
Pets Allowed Restrictions, Yes
Read Less
Want to know what your home might be worth? Contact us for a FREE valuation!

Our team is ready to help you sell your home for the highest possible price ASAP

