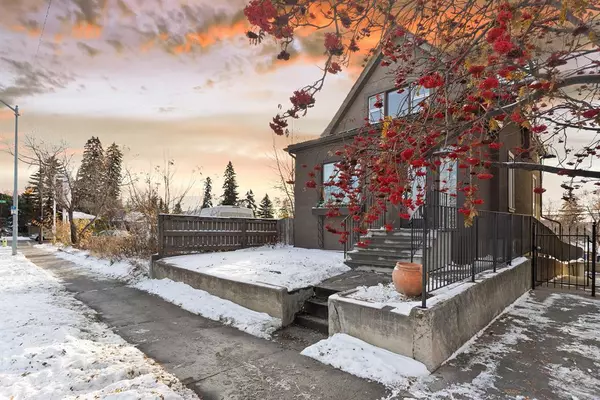$570,000
$599,900
5.0%For more information regarding the value of a property, please contact us for a free consultation.
1509 26 AVE SW Calgary, AB T2T 1C4
1 Bed
1 Bath
1,089 SqFt
Key Details
Sold Price $570,000
Property Type Single Family Home
Sub Type Detached
Listing Status Sold
Purchase Type For Sale
Square Footage 1,089 sqft
Price per Sqft $523
Subdivision South Calgary
MLS® Listing ID A2037122
Sold Date 06/17/23
Style 2 Storey
Bedrooms 1
Full Baths 1
Originating Board Calgary
Year Built 1912
Annual Tax Amount $10,934
Tax Year 2022
Lot Size 3,121 Sqft
Acres 0.07
Property Description
Located minutes from the downtown core this free-standing building with an office set up is ideal for many types of businesses including a law firm, an accountant office, a hair salon, a retail store and many more. The property is zoned commercial (C-COR2) and has had many upgrades over the years including roofing, heating, electrical and internet. There is street parking in front of the building, off street parking in the back plus a garage that's ideal for storage. If parking is a concern remove the garage and create more parking stalls for staff or clients. Great location for anyone looking to move out of a stuffy commercial tower and wanting to invest in their own space.
Location
Province AB
County Calgary
Area Cal Zone Cc
Zoning C-COR2
Direction N
Rooms
Basement Finished, Walk-Out
Interior
Interior Features See Remarks
Heating Forced Air
Cooling None
Flooring Carpet, Ceramic Tile, Hardwood
Appliance See Remarks
Laundry None
Exterior
Parking Features Single Garage Detached
Garage Spaces 1.0
Garage Description Single Garage Detached
Fence Fenced
Community Features Schools Nearby, Shopping Nearby, Sidewalks, Street Lights
Roof Type Pine Shake
Porch None
Lot Frontage 25.0
Total Parking Spaces 3
Building
Lot Description Back Lane, Rectangular Lot
Foundation Block
Architectural Style 2 Storey
Level or Stories Two
Structure Type Stucco,Wood Frame
Others
Restrictions None Known
Ownership Private
Read Less
Want to know what your home might be worth? Contact us for a FREE valuation!

Our team is ready to help you sell your home for the highest possible price ASAP





