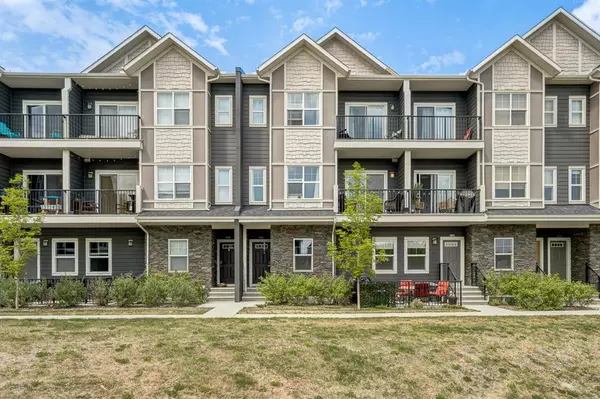$317,000
$325,000
2.5%For more information regarding the value of a property, please contact us for a free consultation.
250 Fireside VW #413 Cochrane, AB T4C 2M2
2 Beds
2 Baths
1,143 SqFt
Key Details
Sold Price $317,000
Property Type Townhouse
Sub Type Row/Townhouse
Listing Status Sold
Purchase Type For Sale
Square Footage 1,143 sqft
Price per Sqft $277
Subdivision Fireside
MLS® Listing ID A2052026
Sold Date 06/15/23
Style 2 Storey
Bedrooms 2
Full Baths 1
Half Baths 1
Condo Fees $296
Originating Board Calgary
Year Built 2017
Annual Tax Amount $1,560
Tax Year 2022
Property Description
Welcome to Fireside! The sought-after community with shops, restaurants, schools, playgrounds and more at your fingertips. This beautiful unit has SOUTH FACING windows, overlooking a natural WETLAND. With TWO good size BEDROOMS, there is plenty of space. The OPEN CONCEPT main level includes a large EAT-IN KITCHEN, DINING ROOM and beautifully open living room. There are TWO BALCONIES for you to enjoy the VIEWS and relax. This home has provides all you could want being so close to amenities and the outdoors. The opportunities to explore are endless with local parks, pathways, and rural roads through ranchland just minutes away. Access to the MOUNTAINS and/or the CITY off of Hwy 22 & the TransCanada make it easy for adventures East or West. Walking distance to Fireside School. Come see this unit today!
Location
Province AB
County Rocky View County
Zoning R-MD
Direction S
Rooms
Basement None
Interior
Interior Features High Ceilings, No Smoking Home, Quartz Counters, Storage, Walk-In Closet(s)
Heating Forced Air, Natural Gas
Cooling None
Flooring Carpet, Laminate
Appliance Dishwasher, Dryer, Electric Stove, Microwave Hood Fan, Refrigerator, Washer, Window Coverings
Laundry In Unit
Exterior
Parking Features Stall, Titled
Garage Description Stall, Titled
Fence None
Community Features Park, Playground, Schools Nearby, Shopping Nearby, Sidewalks, Street Lights
Amenities Available Snow Removal, Storage, Visitor Parking
Roof Type Asphalt Shingle
Porch Balcony(s), Porch
Exposure S
Total Parking Spaces 1
Building
Lot Description Other
Foundation Poured Concrete
Architectural Style 2 Storey
Level or Stories Two
Structure Type Stone,Vinyl Siding,Wood Frame
Others
HOA Fee Include Insurance,Professional Management,Reserve Fund Contributions,Sewer,Snow Removal,Trash,Water
Restrictions None Known
Tax ID 75886180
Ownership Private
Pets Allowed Restrictions, Yes
Read Less
Want to know what your home might be worth? Contact us for a FREE valuation!

Our team is ready to help you sell your home for the highest possible price ASAP






