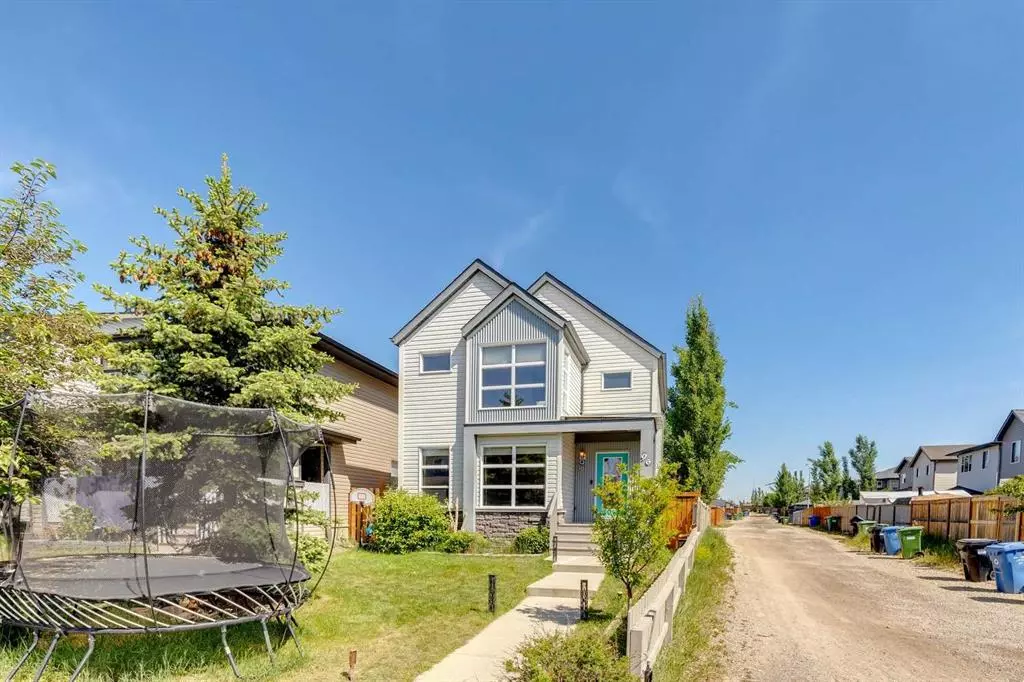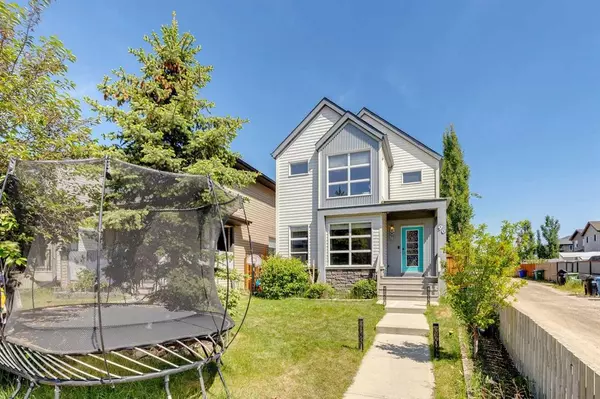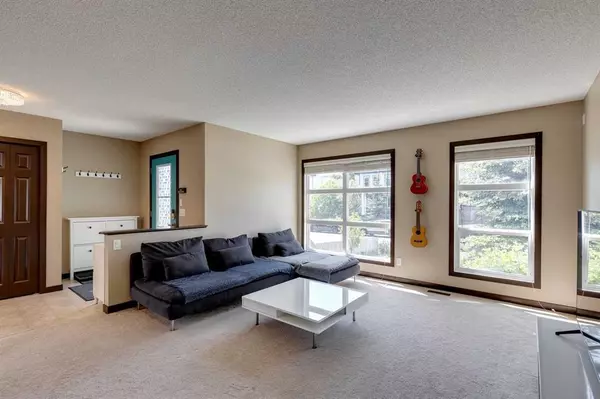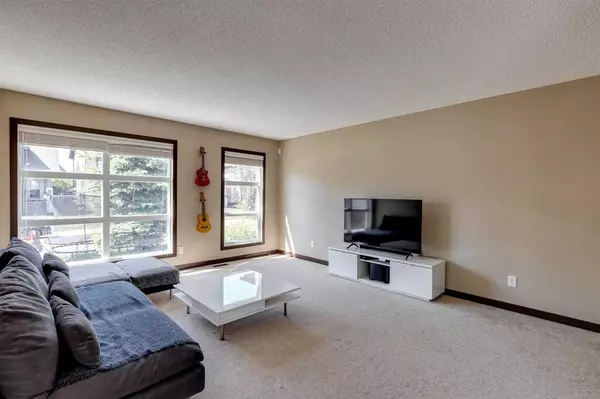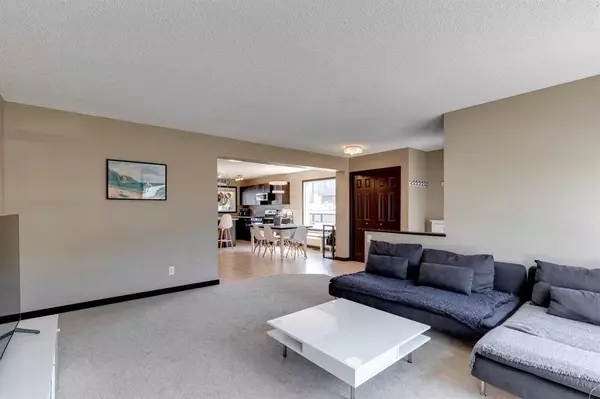$555,555
$525,000
5.8%For more information regarding the value of a property, please contact us for a free consultation.
96 Walden GDNS SE Calgary, AB T2X 0M9
3 Beds
3 Baths
1,548 SqFt
Key Details
Sold Price $555,555
Property Type Single Family Home
Sub Type Detached
Listing Status Sold
Purchase Type For Sale
Square Footage 1,548 sqft
Price per Sqft $358
Subdivision Walden
MLS® Listing ID A2056089
Sold Date 06/15/23
Style 2 Storey
Bedrooms 3
Full Baths 2
Half Baths 1
Originating Board Calgary
Year Built 2009
Annual Tax Amount $3,174
Tax Year 2023
Lot Size 3,444 Sqft
Acres 0.08
Property Description
Welcome to Walden where everything you need is right around the corner. This 2 storey, 3 bedroom, 2.5 bathroom detached home is located on a quiet corner lot. The open concept living room is bright and spacious. The kitchen features stainless steel appliances, a GAS stove, lots of cabinets, counter space and island. A 2pc bath and mudroom with bench seating and tons of storage complete the main floor. Upstairs you'll find a large primary bedroom with a 4pc ensuite, and a walk-in closet, as well as 2 good size bedrooms and another full bath. The basement remains unfinished and awaits your creative touch. Keep cool on those hot summer days with Air Conditioning. The backyard is private and fantastic for entertaining. The hot tub is included! The double detached ‘drive through' style garage has recently been built. It features 2 garage doors for easy access along with double French doors on the side, a handyman's dream. Located on a corner lot, the lot size is substantially larger than neighboring homes and offers additional parking. With the trampoline included, this home has everything. Don't miss out, book your showing today!
Location
Province AB
County Calgary
Area Cal Zone S
Zoning R-1N
Direction S
Rooms
Other Rooms 1
Basement Full, Unfinished
Interior
Interior Features No Smoking Home, Open Floorplan
Heating Forced Air
Cooling Central Air
Flooring Carpet, Linoleum
Appliance Central Air Conditioner, Dishwasher, Garage Control(s), Gas Oven, Microwave Hood Fan, Refrigerator, Washer/Dryer
Laundry In Basement
Exterior
Parking Features Double Garage Detached
Garage Spaces 2.0
Garage Description Double Garage Detached
Fence Fenced
Community Features Playground, Shopping Nearby, Sidewalks, Street Lights
Roof Type Asphalt Shingle
Porch Deck, Front Porch
Lot Frontage 3444.0
Exposure S
Total Parking Spaces 2
Building
Lot Description Back Lane, Corner Lot, Front Yard
Foundation Poured Concrete
Architectural Style 2 Storey
Level or Stories Two
Structure Type Brick
Others
Restrictions Restrictive Covenant
Tax ID 82966192
Ownership Private
Read Less
Want to know what your home might be worth? Contact us for a FREE valuation!

Our team is ready to help you sell your home for the highest possible price ASAP

