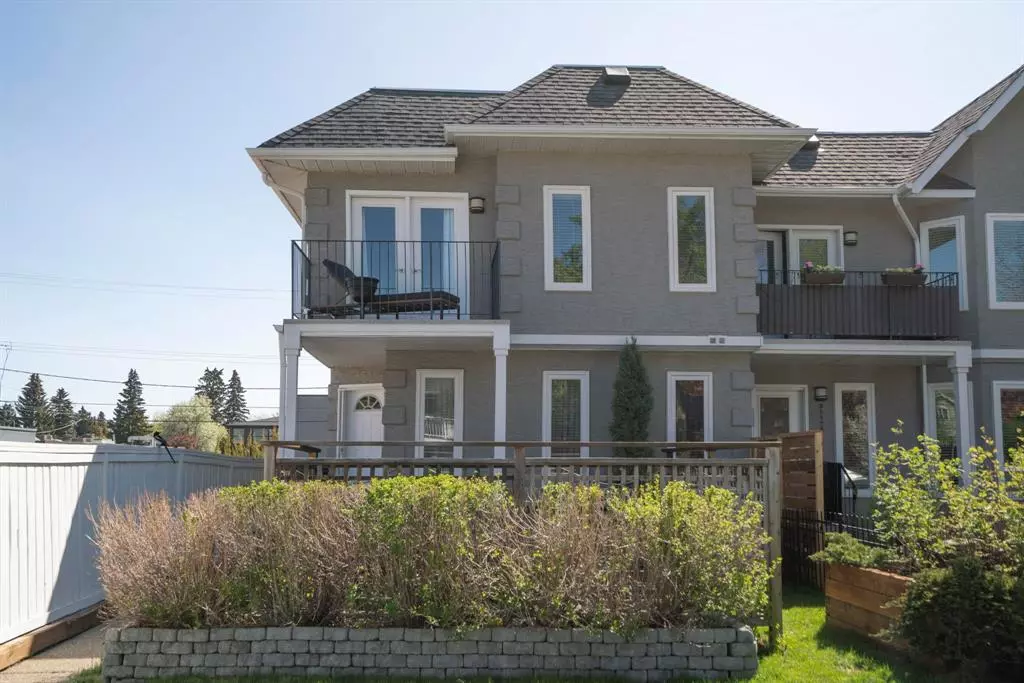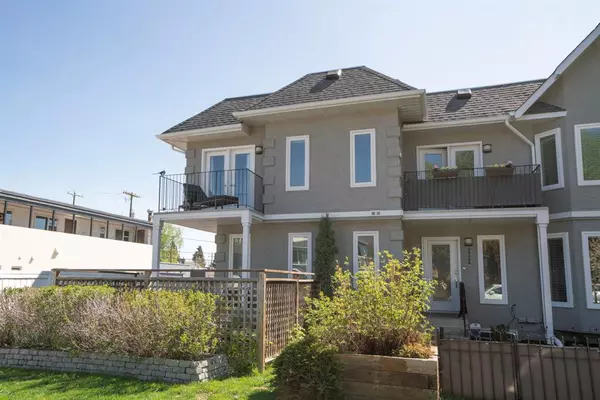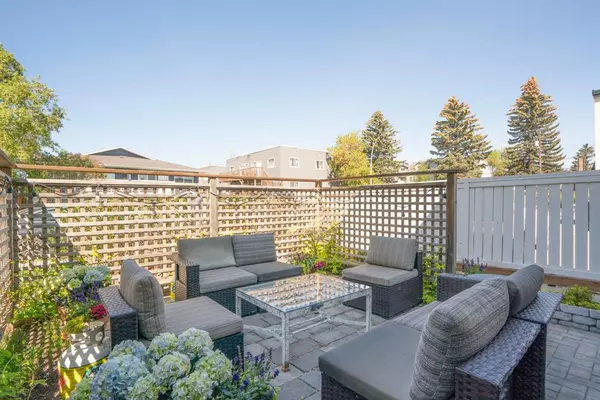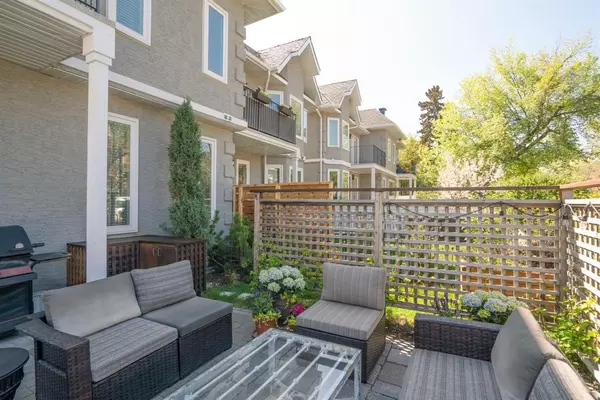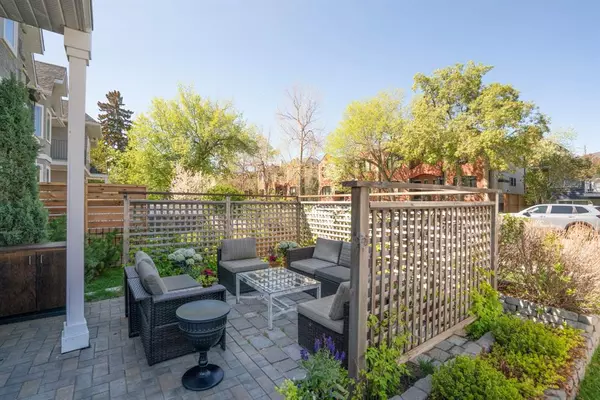$510,000
$495,000
3.0%For more information regarding the value of a property, please contact us for a free consultation.
3510 14A ST SW ##1 Calgary, AB T2T3W4
3 Beds
4 Baths
1,231 SqFt
Key Details
Sold Price $510,000
Property Type Townhouse
Sub Type Row/Townhouse
Listing Status Sold
Purchase Type For Sale
Square Footage 1,231 sqft
Price per Sqft $414
Subdivision Altadore
MLS® Listing ID A2050963
Sold Date 06/14/23
Style Townhouse
Bedrooms 3
Full Baths 3
Half Baths 1
Condo Fees $326
Originating Board Calgary
Year Built 1990
Annual Tax Amount $3,013
Tax Year 2022
Property Description
Exceptional value with just under 1800 square feet of total living space on a tree lined street in the heart of Altadore. Enjoy this professionally designed and decorated, 3 bedroom, 3.5 bath townhome close to Marda Loop, downtown Calgary, trendy shops, restaurants, boutique gyms and more.
Fabulous features and upgrades include a private, west facing front patio area with mature landscaping and new lattice/privacy screens and stonework, ideal for BBQ's to enjoy with family and friends.
Great layout featuring a wood burning fireplace with stylish new brass cladding along with a large kitchen with stainless steel appliances, new designer backsplash, granite countertops, and spacious kitchen/dining area, perfect for entertaining. The main floor also features hardwood flooring, ample storage and a conveniently located powder room.
Upstairs you will appreciate 3 bedrooms and 2 full bathrooms! The second storey has a fabulous balcony to enjoy evening sunsets along with custom blackout custom draperies in the primary bedroom and custom draperies in the other bedrooms.
On the lower level, you will love the massive steam shower in the full bathroom. A large rec room with ceramic tiles can be used as a home office or family room. A new high end humidifier was recently added and the HVAC system has been maintained regularly. Ample storage throughout the home along with a decent size utility room.
This impeccably maintained home is a designer's dream in the heart of one of Calgary's most desirable locations…….only 1.5 blocks from the off-leash dog park, minutes to the best patios in south Calgary and a stone's throw to downtown only 10 minutes by public transport.
Don't miss this opportunity. This home won't last long!!
Location
Province AB
County Calgary
Area Cal Zone Cc
Zoning M C-1
Direction W
Rooms
Other Rooms 1
Basement Finished, Full
Interior
Interior Features Granite Counters, No Smoking Home
Heating Forced Air, Humidity Control, Natural Gas
Cooling None
Flooring Carpet, Ceramic Tile, Hardwood
Fireplaces Number 1
Fireplaces Type Living Room, Wood Burning
Appliance Dishwasher, Microwave Hood Fan, Oven, Refrigerator, Washer/Dryer
Laundry Lower Level
Exterior
Parking Features Assigned, Stall
Garage Description Assigned, Stall
Fence None
Community Features Park, Playground, Pool, Schools Nearby, Shopping Nearby, Tennis Court(s), Walking/Bike Paths
Amenities Available None
Roof Type Asphalt Shingle
Porch Balcony(s), Patio, Terrace
Exposure W
Total Parking Spaces 1
Building
Lot Description Low Maintenance Landscape, Landscaped, Level, Treed
Foundation Poured Concrete
Architectural Style Townhouse
Level or Stories Two
Structure Type Stucco,Wood Frame
Others
HOA Fee Include Common Area Maintenance,Insurance,Reserve Fund Contributions
Restrictions None Known
Tax ID 76579536
Ownership Private
Pets Allowed Yes
Read Less
Want to know what your home might be worth? Contact us for a FREE valuation!

Our team is ready to help you sell your home for the highest possible price ASAP

