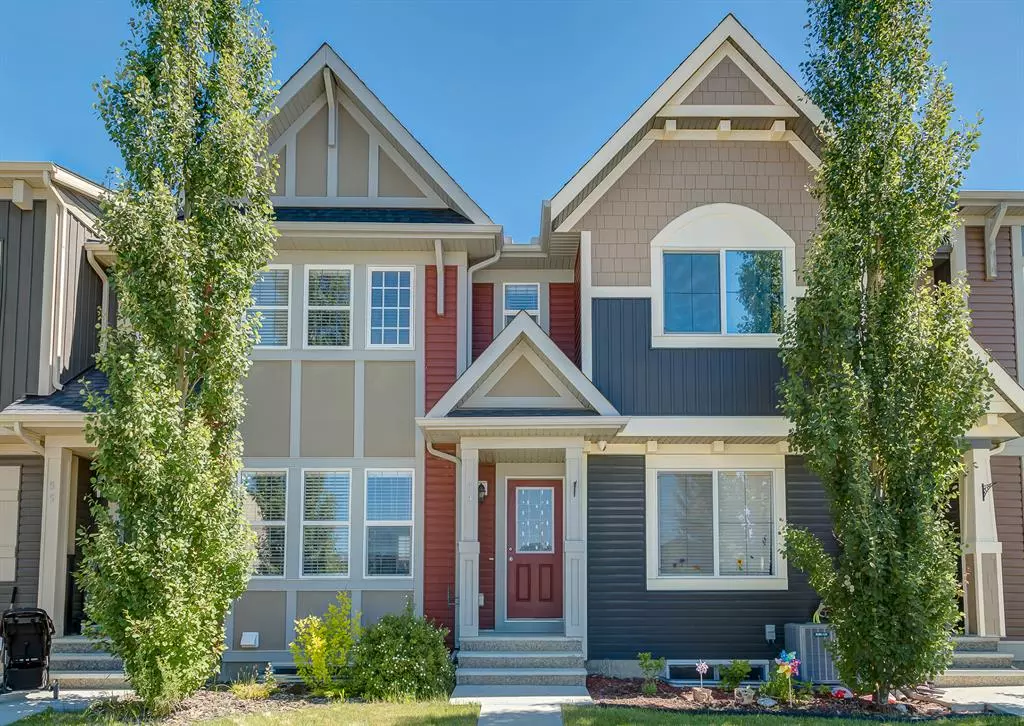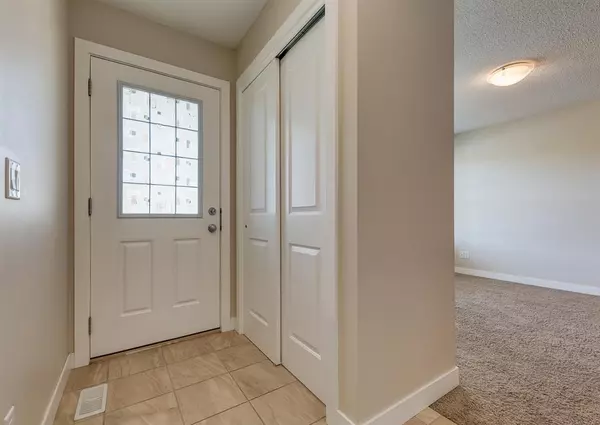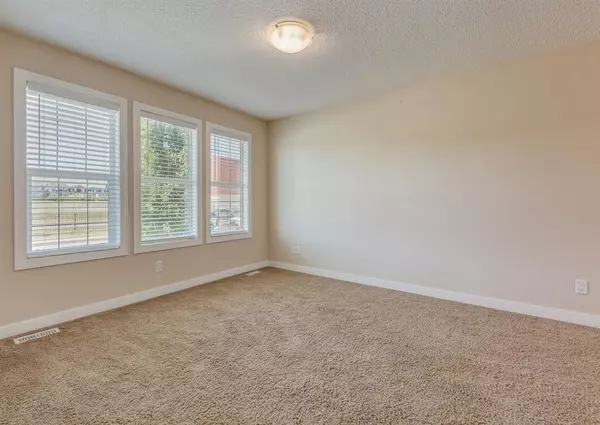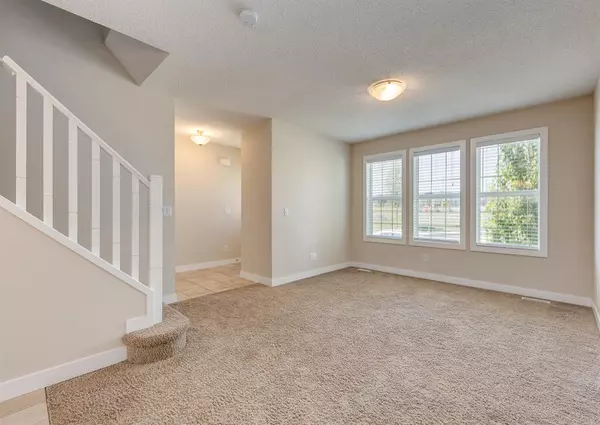$449,500
$449,500
For more information regarding the value of a property, please contact us for a free consultation.
59 Fireside Pkwy Cochrane, AB T4C 0T3
3 Beds
3 Baths
1,371 SqFt
Key Details
Sold Price $449,500
Property Type Townhouse
Sub Type Row/Townhouse
Listing Status Sold
Purchase Type For Sale
Square Footage 1,371 sqft
Price per Sqft $327
Subdivision Fireside
MLS® Listing ID A2053037
Sold Date 06/13/23
Style 2 Storey
Bedrooms 3
Full Baths 2
Half Baths 1
HOA Fees $4/ann
HOA Y/N 1
Originating Board Calgary
Year Built 2013
Annual Tax Amount $2,349
Tax Year 2022
Lot Size 2,177 Sqft
Acres 0.05
Property Description
This townhome is located in the Fireside community of Cochrane and offers a lovely living space without any condo fees. With a total area of 1,371 square feet, the townhouse features 3 bedrooms 2.5 bathrooms, and a double detached garage. Its prime location is across the street from Fireside School (K-8), a new Catholic school, Fireside Outdoor Rink, soccer fields, and a baseball diamond. Additionally, The Embers, a commercial area at the entrance of Fireside, is within walking distance, providing over 30,000 square feet of shopping and professional services. All amenities are conveniently just minutes away. Upon arrival, you'll be greeted by the charming curb appeal of this property. The front yard is landscaped and includes a mature tree, garden, and a cement walkway leading to the front porch. Inside, the foyer opens up to an open concept floor plan on the spacious main level. The kitchen is equipped with a wraparound island with bar seating, ample counter space, subway tile backsplash, plenty of cabinetry, stainless steel appliances, a pantry with built-in shelving, and oversized east-facing windows above the sink, offering a view of the fully fenced and landscaped backyard. Flowing from the kitchen, the main level seamlessly transitions into the sizeable dining area and then the living room. The living room boasts large windows that provide a view of the front yard. Additionally, there is an open office with a built-in desk and a 2-piece powder room, completing the main floor. Moving to the upper level, you'll find the primary suite, which includes a walk-in closet with built-in organization, oversized windows with a view of the front yard, and a 4-piece ensuite bathroom. Another notable feature on this level is the laundry room, complete with built-in upper shelving for added convenience. The other two bedrooms both feature east-facing windows, allowing an abundance of natural light to fill the rooms. A 4-piece bathroom completes the upstairs layout. The unfinished basement offers great potential for future development, giving you the opportunity to design the space according to your needs. Other notable features of this townhome include a double detached garage. With no condo fees and its fantastic location close to community walking paths, parks, and playgrounds, this two-storey townhome is definitely worth considering as a must-see property.
Location
Province AB
County Rocky View County
Zoning R-MD
Direction W
Rooms
Other Rooms 1
Basement Full, Unfinished
Interior
Interior Features Bathroom Rough-in, Breakfast Bar, Built-in Features, Kitchen Island, Open Floorplan, Pantry, Walk-In Closet(s)
Heating Forced Air, Natural Gas
Cooling None
Flooring Carpet, Ceramic Tile
Appliance Dishwasher, Dryer, Garage Control(s), Garburator, Range Hood, Refrigerator, Stove(s), Washer, Window Coverings
Laundry Upper Level
Exterior
Parking Features Double Garage Detached
Garage Spaces 2.0
Garage Description Double Garage Detached
Fence Fenced
Community Features Park, Schools Nearby, Shopping Nearby
Amenities Available None
Roof Type Asphalt Shingle
Porch Deck, Other
Lot Frontage 19.0
Exposure W
Total Parking Spaces 3
Building
Lot Description Back Lane, Back Yard, Front Yard, Lawn, Landscaped, Rectangular Lot
Foundation Poured Concrete
Architectural Style 2 Storey
Level or Stories Two
Structure Type Composite Siding,Vinyl Siding
Others
Restrictions Easement Registered On Title,Restrictive Covenant-Building Design/Size,Utility Right Of Way
Tax ID 75905801
Ownership Private
Read Less
Want to know what your home might be worth? Contact us for a FREE valuation!

Our team is ready to help you sell your home for the highest possible price ASAP






