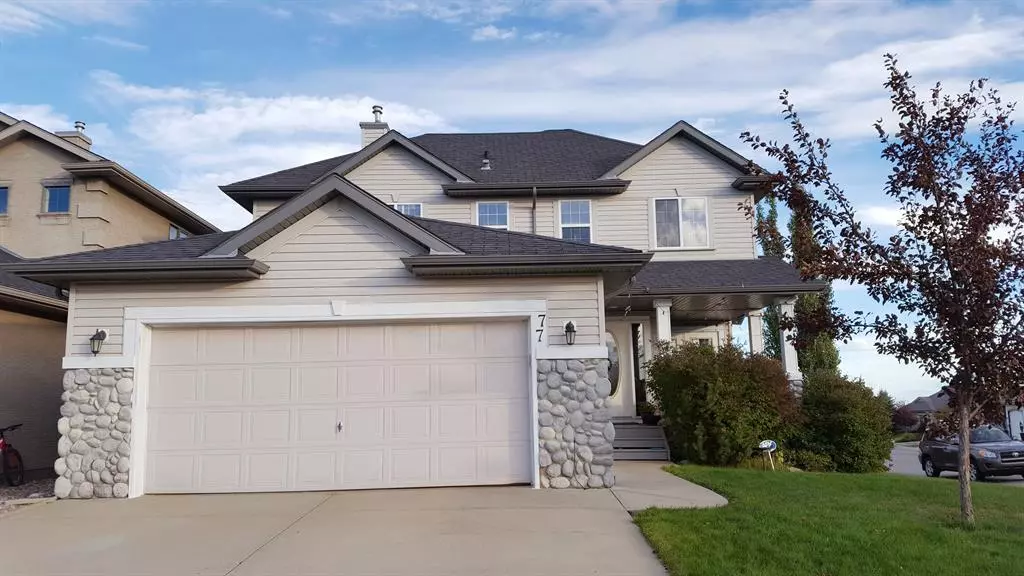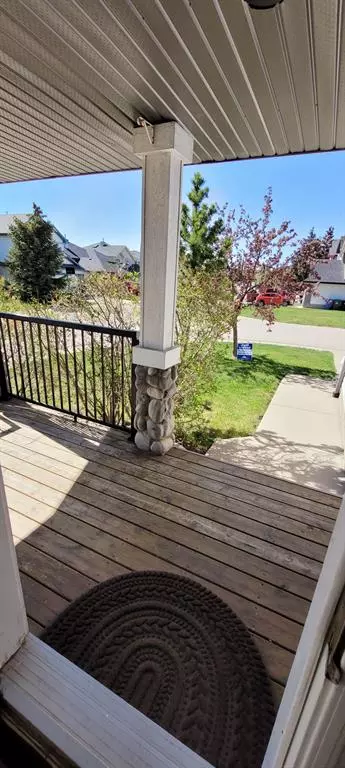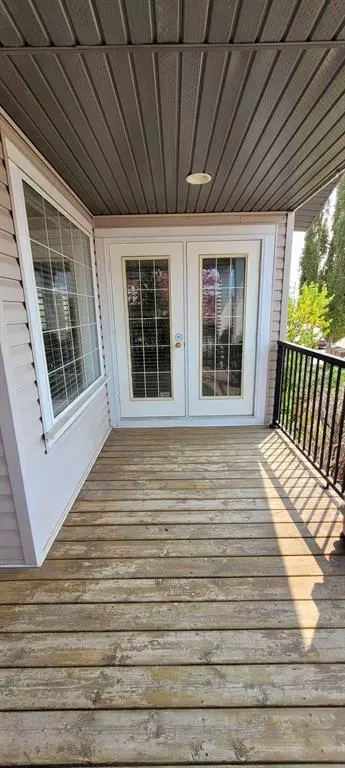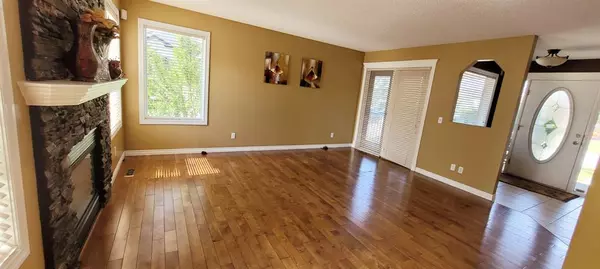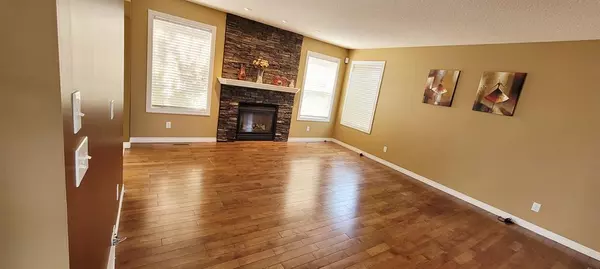$660,000
$666,000
0.9%For more information regarding the value of a property, please contact us for a free consultation.
77 Arbour Crest HTS NW Calgary, AB T3G 5A3
4 Beds
4 Baths
1,764 SqFt
Key Details
Sold Price $660,000
Property Type Single Family Home
Sub Type Detached
Listing Status Sold
Purchase Type For Sale
Square Footage 1,764 sqft
Price per Sqft $374
Subdivision Arbour Lake
MLS® Listing ID A2041279
Sold Date 06/12/23
Style 2 Storey
Bedrooms 4
Full Baths 3
Half Baths 1
HOA Fees $21/ann
HOA Y/N 1
Originating Board Calgary
Year Built 2001
Annual Tax Amount $3,785
Tax Year 2022
Lot Size 5,769 Sqft
Acres 0.13
Property Description
Fabulous family home in desirable community Arbour Lake. Decorated in trendy designer colours. Pride of ownership really shows. Built by Sterling Homes, this Jasper model has a super floor plan. Generous size to all rooms. Great living room with hardwoods and fireplace finished with stacked slate stone. Garden doors open the living room to the front veranda. Loads of windows throughout. Built-out dining arear with views of the backyard and patio doors to the rear deck area. Spacious kitchen with oak cabinets, tile floors and other special features. Instant hot water tap and ceiling mounted pot rack over the island. Cozy master bedroom with great ensuite including remote controlled ceiling fan, separate soaker tub and 5 foot shower. Embeddable make-up/medicine cabinets with mirror doors in both upper bathrooms. Professionally finished lower level with family room, built-in bookshelves, office area (fit in L-shape desk), full bath, bedroom, lots of storage, softener system and extra chest freezer in the utility room. Convenient corner lot fenced and landscaped with u/g sprinklers. Extra wide attached double garage. Super quiet location and close to public transit, shopping and schools. Updates include Panasonic Microwave new, Roof 2021, Dishwasher 2020, Hot Water Tank 2020, Range Hood 2020, Garburator 2020, and Push Button Instant Hot Water Dispenser System. 2019. A must-see home, don't miss out.
Location
Province AB
County Calgary
Area Cal Zone Nw
Zoning R-C1
Direction W
Rooms
Other Rooms 1
Basement Finished, Full
Interior
Interior Features Central Vacuum, No Animal Home, No Smoking Home
Heating Fireplace(s), Forced Air, Natural Gas
Cooling None
Flooring Carpet, Ceramic Tile, Hardwood
Fireplaces Number 1
Fireplaces Type Gas, Living Room
Appliance Dishwasher, Dryer, Electric Stove, Garage Control(s), Refrigerator, Washer, Window Coverings
Laundry Main Level
Exterior
Parking Features Double Garage Attached
Garage Spaces 2.0
Garage Description Double Garage Attached
Fence Fenced
Community Features Lake
Amenities Available None
Roof Type Asphalt Shingle
Porch Deck, Front Porch
Lot Frontage 37.08
Total Parking Spaces 4
Building
Lot Description Back Yard, Corner Lot
Foundation Poured Concrete
Architectural Style 2 Storey
Level or Stories Two
Structure Type Wood Frame
Others
Restrictions None Known
Tax ID 76800486
Ownership Private
Read Less
Want to know what your home might be worth? Contact us for a FREE valuation!

Our team is ready to help you sell your home for the highest possible price ASAP

