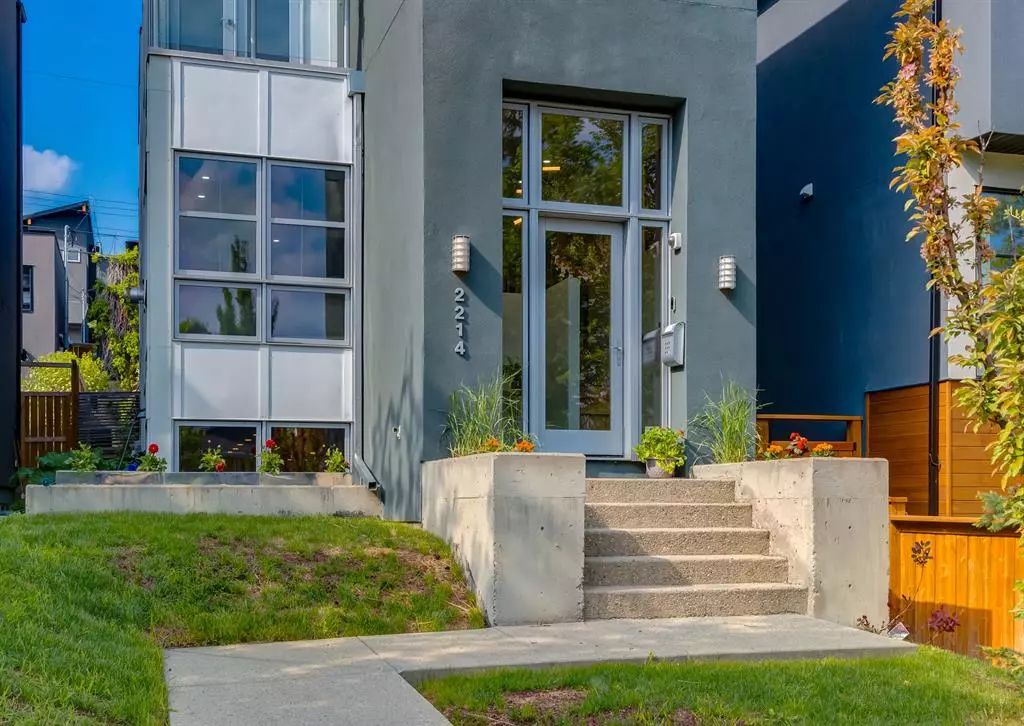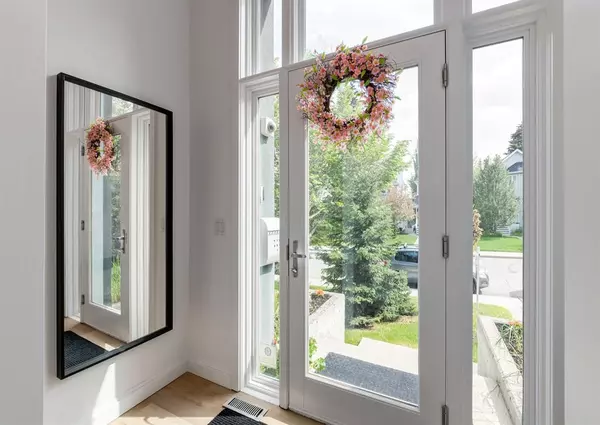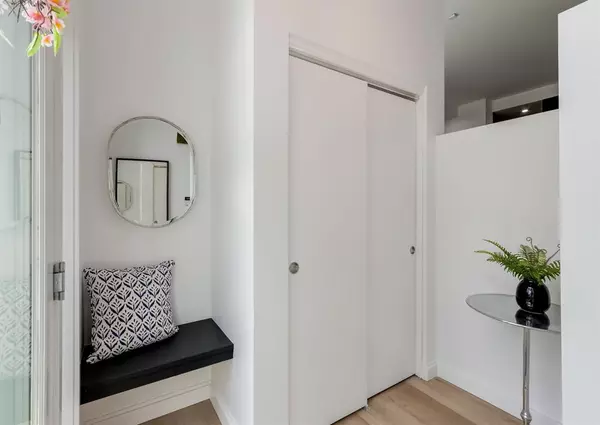$950,000
$969,900
2.1%For more information regarding the value of a property, please contact us for a free consultation.
2214 31 AVE SW Calgary, AB T2T 1T6
3 Beds
4 Baths
1,850 SqFt
Key Details
Sold Price $950,000
Property Type Single Family Home
Sub Type Detached
Listing Status Sold
Purchase Type For Sale
Square Footage 1,850 sqft
Price per Sqft $513
Subdivision Richmond
MLS® Listing ID A2052231
Sold Date 06/12/23
Style 2 Storey
Bedrooms 3
Full Baths 3
Half Baths 1
Originating Board Calgary
Year Built 2004
Annual Tax Amount $5,137
Tax Year 2022
Lot Size 3,121 Sqft
Acres 0.07
Property Description
Open house this Sunday 2-4pm. Wow! This is the home you have been waiting for! A design that is unlike anything in the area. Situated on a quiet street featuring 3 large above grade bedrooms, 3.5 bathrooms, and a basement with huge windows. CITY LIVING WITH STYLE! This amazing 2600+ sq ft home has it all. Warm contemporary high-end finishings compliment the well laid-out floor plan. Be greeted w/ new Luxury plank flooring throughout main floor, huge front room ideal for entertaining or dining with soothing gas fireplace and custom built in cabinets, pot lighting, spacious kitchen with gorgeous GRANITE countertops , tons of pull out drawers, SS appliances, JENN-AIR COMMERCIAL GAS RANGE in the large island that is perfect for hosting friends with plenty of seating. Open concept living room that leads to the CUSTOM backyard OASIS with low maintenance landscaping it makes this the perfect spot to entertain outdoors. Oversized double detached garage complete the outdoor paradise. Upstairs find the spacious Master Bedroom with spa-like 4 piece ensuite, 10 mm glass shower, large his/hers closets, and a Balcony overlooking a GORGEOUS SOUTH VIEW! Two additional bedrooms are of good size and have custom closets and large windows through out. Fully finished basement with huge sunshine witdows with den, work out area, large office, rec room, laundry area, 3 pc bathroom and HUGE Storage . Opportunity Knocks in a highly desirable Marda Loop location on a quiet street close to the CSpace Artists' Campus, steps to Sandy Beach/River Park, library, farmer's market, best eateries, lounges, pubs, cultural-scene, greenery, pathways, biking & much sought after schools. If you are looking for a show stopper home in the city with exceptional quality and light, this is your next home! You will not be disappointed, pride in ownership is evident! Call today to view! A MUST SEE!
Location
Province AB
County Calgary
Area Cal Zone Cc
Zoning R-C2
Direction S
Rooms
Other Rooms 1
Basement Finished, Full
Interior
Interior Features High Ceilings, No Smoking Home
Heating Forced Air, Natural Gas
Cooling Central Air
Flooring Carpet, Ceramic Tile, Hardwood, Vinyl Plank
Fireplaces Number 1
Fireplaces Type Gas, Mantle
Appliance Central Air Conditioner, Dishwasher, Dryer, Garage Control(s), Gas Stove, Microwave, Refrigerator, Washer, Window Coverings
Laundry Lower Level
Exterior
Parking Features Double Garage Detached
Garage Spaces 2.0
Garage Description Double Garage Detached
Fence Fenced
Community Features Golf, Park, Playground, Pool
Roof Type Membrane,Rubber
Porch Balcony(s), Deck, Glass Enclosed, Patio
Lot Frontage 24.94
Total Parking Spaces 2
Building
Lot Description Back Lane, Landscaped, Rectangular Lot
Foundation Poured Concrete
Architectural Style 2 Storey
Level or Stories Two
Structure Type Stucco,Wood Frame
Others
Restrictions None Known
Tax ID 76705410
Ownership Private
Read Less
Want to know what your home might be worth? Contact us for a FREE valuation!

Our team is ready to help you sell your home for the highest possible price ASAP





