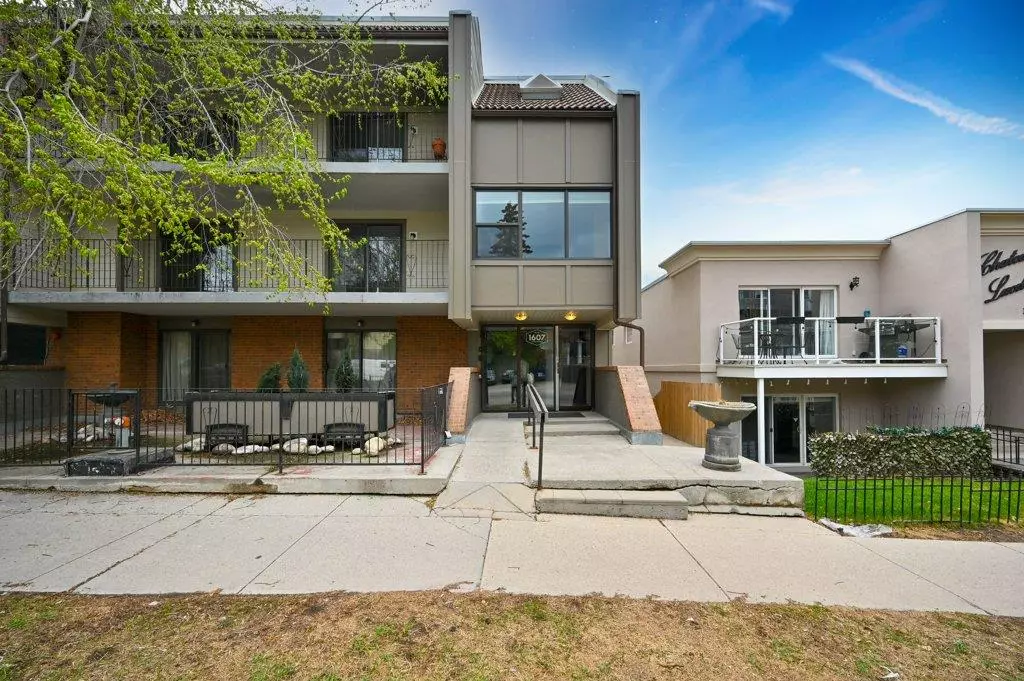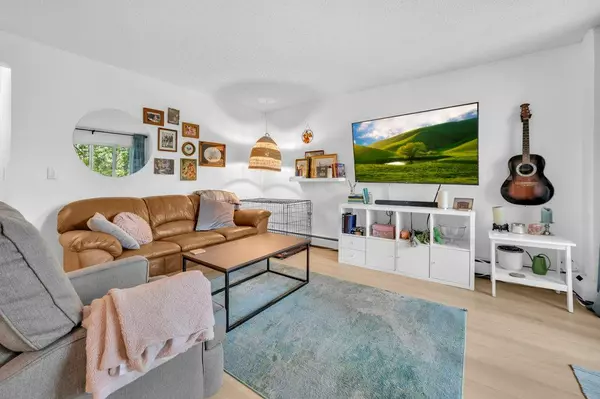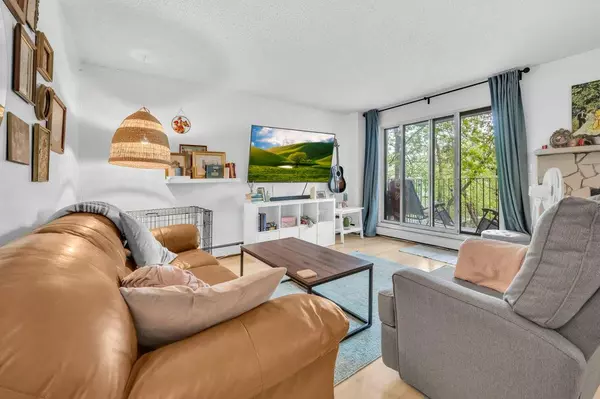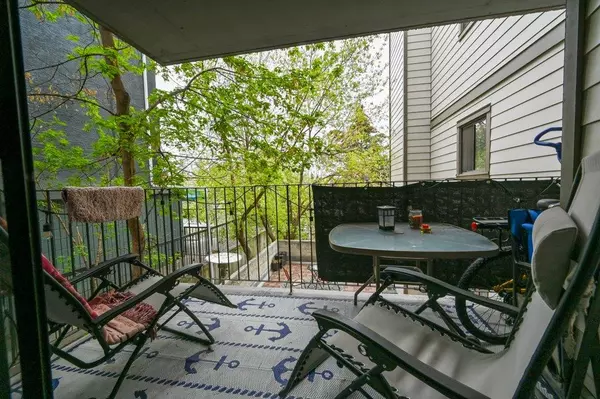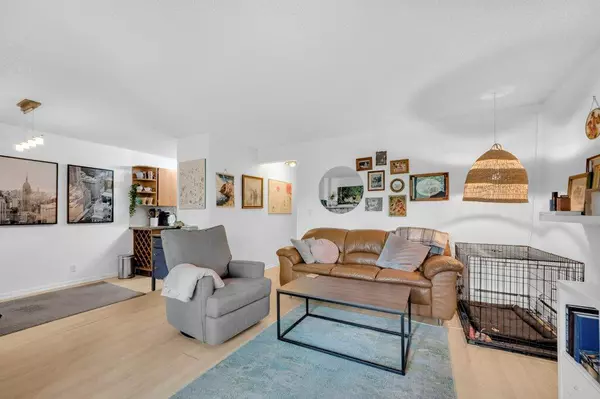$206,000
$199,800
3.1%For more information regarding the value of a property, please contact us for a free consultation.
1607 26 AVE SW #4 Calgary, AB T2T 1C7
2 Beds
1 Bath
824 SqFt
Key Details
Sold Price $206,000
Property Type Condo
Sub Type Apartment
Listing Status Sold
Purchase Type For Sale
Square Footage 824 sqft
Price per Sqft $250
Subdivision South Calgary
MLS® Listing ID A2047585
Sold Date 06/12/23
Style Apartment
Bedrooms 2
Full Baths 1
Condo Fees $546/mo
Originating Board Calgary
Year Built 1982
Annual Tax Amount $1,190
Tax Year 2022
Property Description
2 BEDROOMS ~ SOUTH-FACING BALCONY ~ UNDERGROUND PARKING ~ WOOD BURNING FIREPLACE ~ CONCRETE BUILDING ~ INCREDIABLE LOCATION! This spacious 2 bedroom condo with a south-facing balcony and underground parking in prestigious South Calgary is a fantastic inner-city retreat! Ideally situated in a quiet, much sought after neighbourhood that is mere minutes to the diverse shops and award wining restaurants along 17th Ave and the cafés and unique shopping throughout Marda Loop. Then come up to a quiet concrete building and take the elevator directly to your floor. A neutral paint pallet, durable laminate floors and mature tree views give a welcoming first impression. The wood-burning fireplace invites relaxation in the living room or unwind on the adjacent, south-facing balcony nestled amongst the trees. Lots of room for hosting barbeques or entertaining inside in the dining room. The galley-style kitchen is well laid out with loads of cabinets and counter space. Both bedrooms are spacious and bright, sharing the 4-piece stylish bathroom with a chic floating vanity. This fantastic unit in an unbeatable location is close to everything yet quietly away from the hustle and bustle.
Location
Province AB
County Calgary
Area Cal Zone Cc
Zoning M-C2
Direction S
Rooms
Basement None
Interior
Interior Features See Remarks, Soaking Tub, Storage
Heating Baseboard, Hot Water
Cooling None
Flooring Carpet, Ceramic Tile, Laminate
Fireplaces Number 1
Fireplaces Type Living Room, Wood Burning
Appliance Dishwasher, Electric Stove, Microwave Hood Fan, Refrigerator, Window Coverings
Laundry Common Area
Exterior
Parking Features Assigned, Underground
Garage Description Assigned, Underground
Community Features Park, Playground, Pool, Schools Nearby, Shopping Nearby, Sidewalks, Street Lights, Tennis Court(s), Walking/Bike Paths
Amenities Available Elevator(s), Secured Parking
Roof Type Tar/Gravel
Porch Balcony(s)
Exposure S
Total Parking Spaces 1
Building
Story 3
Foundation Poured Concrete
Architectural Style Apartment
Level or Stories Single Level Unit
Structure Type Brick,Composite Siding,Concrete
Others
HOA Fee Include Common Area Maintenance,Heat,Insurance,Maintenance Grounds,Parking,Professional Management,Reserve Fund Contributions,Sewer,Snow Removal,Water
Restrictions Pet Restrictions or Board approval Required
Ownership Private
Pets Allowed Restrictions
Read Less
Want to know what your home might be worth? Contact us for a FREE valuation!

Our team is ready to help you sell your home for the highest possible price ASAP

