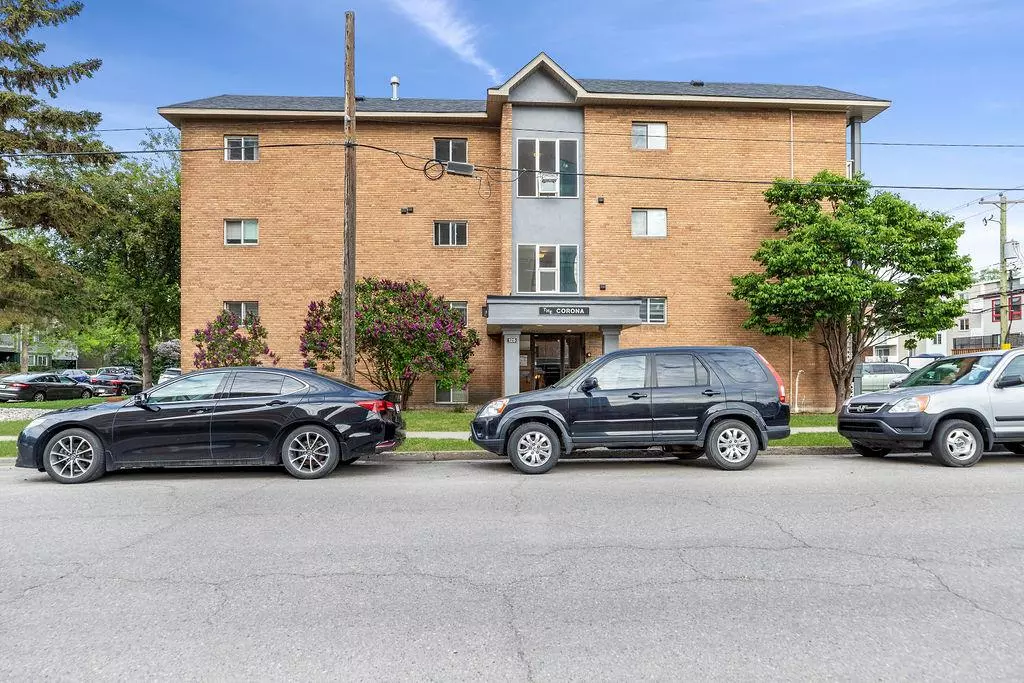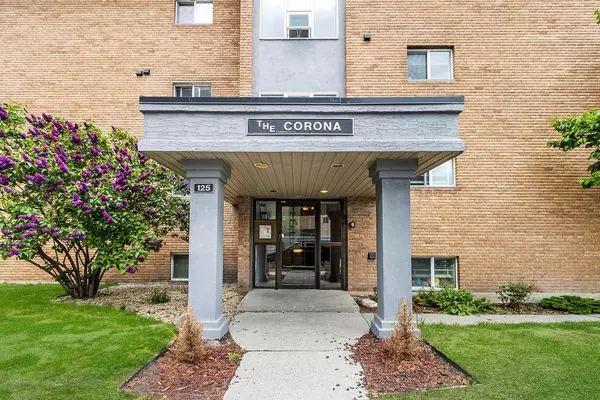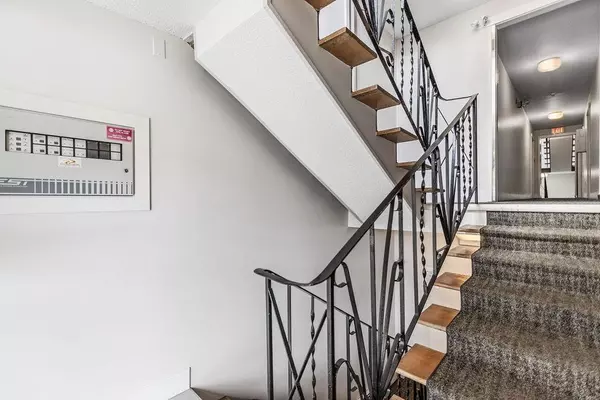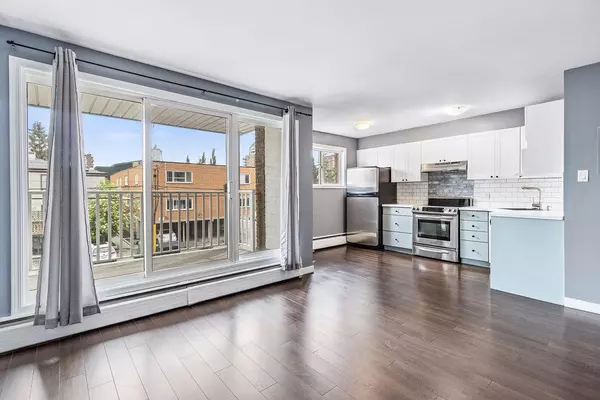$193,000
$189,500
1.8%For more information regarding the value of a property, please contact us for a free consultation.
125 23 AVE SW #8 Calgary, AB T2W 2R1
1 Bed
1 Bath
458 SqFt
Key Details
Sold Price $193,000
Property Type Condo
Sub Type Apartment
Listing Status Sold
Purchase Type For Sale
Square Footage 458 sqft
Price per Sqft $421
Subdivision Mission
MLS® Listing ID A2054230
Sold Date 06/11/23
Style Apartment
Bedrooms 1
Full Baths 1
Condo Fees $308/mo
Originating Board Calgary
Year Built 1962
Annual Tax Amount $969
Tax Year 2023
Property Description
Stunning 1 bedroom, 1 bathroom unit located in a beautifully renovated all-brick building on one of the best streets in Mission! Boasting an open floor plan with modern finishes, this unit is clean, vacant and move-in-ready! Perfect for the urban professional. Enjoy the convenience of in-suite laundry and a south-facing balcony that's perfect for BBQs on those late summer afternoons. With large windows throughout, natural sunlight floods the space, making it feel bright and welcoming. You'll love the location too! Just steps away from the Elbow river pathway system, Lindsay Park, and the MNP Community & Sport Centre (formerly Repsol Sport Centre). And with all the amenities, restaurants, and shopping located along 4th Street, you'll never be far from everything you need. This unit even comes with an assigned parking stall right beside the building entrance and a locker located in a secured locker room. Don't let the size fool you, this unit is well laid out and the perfect space to call home. Click on the Realtor website for additional information and photos. Don't miss out on this incredible opportunity!
Location
Province AB
County Calgary
Area Cal Zone Cc
Zoning DC (pre 1P2007)
Direction W
Interior
Interior Features Open Floorplan
Heating Hot Water, Natural Gas
Cooling None
Flooring Ceramic Tile, Laminate
Appliance Dishwasher, Dryer, Electric Stove, Range Hood, Refrigerator, Washer
Laundry In Unit
Exterior
Parking Features Stall
Garage Description Stall
Community Features Park, Playground, Schools Nearby, Shopping Nearby
Amenities Available Parking
Roof Type Asphalt,Flat
Porch Balcony(s)
Exposure S
Total Parking Spaces 1
Building
Story 4
Architectural Style Apartment
Level or Stories Single Level Unit
Structure Type Brick,Wood Frame
Others
HOA Fee Include Common Area Maintenance,Heat,Insurance,Parking,Professional Management,Reserve Fund Contributions,Sewer,Water
Restrictions Pet Restrictions or Board approval Required
Ownership Private
Pets Allowed Restrictions, Yes
Read Less
Want to know what your home might be worth? Contact us for a FREE valuation!

Our team is ready to help you sell your home for the highest possible price ASAP





