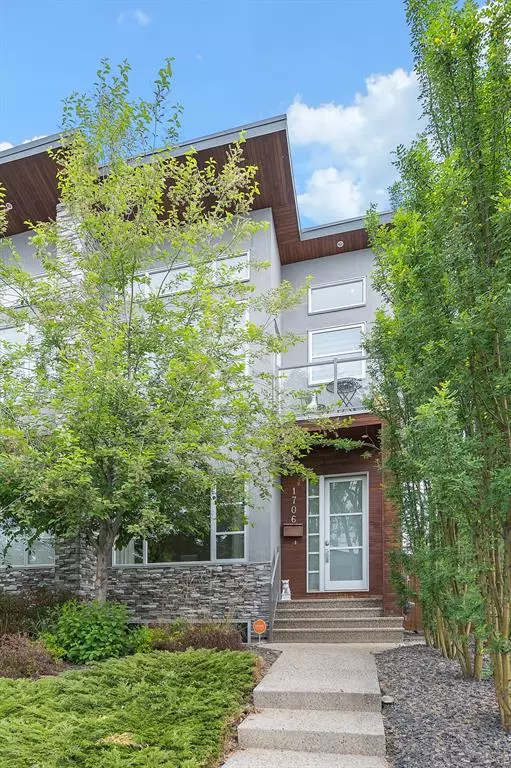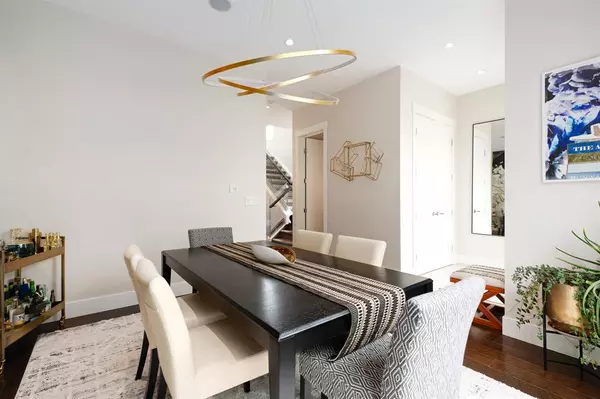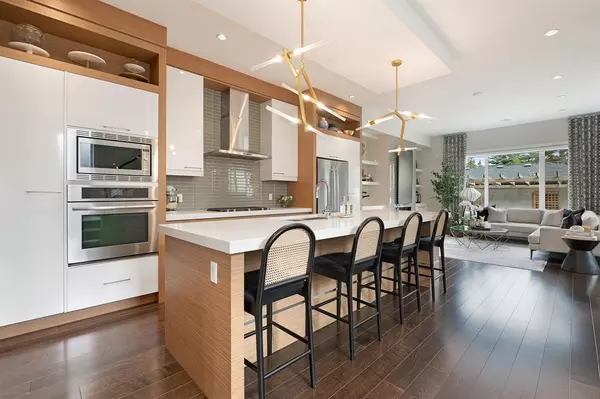$883,000
$875,000
0.9%For more information regarding the value of a property, please contact us for a free consultation.
1706 33 AVE SW Calgary, AB T2T 1Y7
4 Beds
4 Baths
1,863 SqFt
Key Details
Sold Price $883,000
Property Type Single Family Home
Sub Type Semi Detached (Half Duplex)
Listing Status Sold
Purchase Type For Sale
Square Footage 1,863 sqft
Price per Sqft $473
Subdivision South Calgary
MLS® Listing ID A2051972
Sold Date 06/10/23
Style 2 Storey,Side by Side
Bedrooms 4
Full Baths 3
Half Baths 1
Originating Board Calgary
Year Built 2013
Annual Tax Amount $5,752
Tax Year 2022
Lot Size 3,121 Sqft
Acres 0.07
Property Description
This 3+1 bedroom home in South Calgary offers a spacious & stylish living space, making it an ideal choice for families or those looking for ample room to relax & entertain. With over 2,600 sq ft of living space, this home provides plenty of room for everyone to spread out & enjoy. The hardwood floors & open plan on the main level create a warm & inviting atmosphere, while the high ceilings & stylish light fixtures add a touch of elegance to the space. A spacious formal dining room with gorgeous feature wall is located just off the foyer. The living room is a standout feature, with a beautiful fireplace & built-ins that create a focal point & provide both functionality & visual appeal. The kitchen is equally impressive, boasting quartz countertops, an island with eating bar, abundant storage space & high-end stainless-steel appliance package. Whether you're preparing meals for the family or hosting a dinner party, this kitchen has everything you need. A 2-piece powder room completes the main level. A sleek glass & open riser staircase leads to the second level hosting 3 bedrooms, a 4-piece bathroom & laundry room, providing comfort & convenience for the whole family. The primary bedroom is particularly noteworthy, with its access to a private balcony, a walk-in closet, & a luxurious 5-piece ensuite with marble tiles, dual sinks, relaxing jetted tub & separate shower. This retreat-like space offers a peaceful sanctuary where you can unwind & relax after a long day. The fully developed basement with in-floor heat is an added bonus, providing even more living space with a family room & wet bar, perfect for hosting gatherings or enjoying movie or game nights with friends. The fourth bedroom & 3-piece bathroom in the basement offer additional accommodation options for guests or older children. Additional features include central air conditioning, built-in speakers throughout & custom window treatments. Outside, enjoy the low maintenance landscaping & back yard with patio, deck with gazebo & access to the double detached garage. The central location can't be beat – close to River Park, South Calgary Community Association, vibrant Marda Loop, excellent schools, shopping, public transit & easy access to the downtown core via 14th Street.
Location
Province AB
County Calgary
Area Cal Zone Cc
Zoning R-C2
Direction S
Rooms
Other Rooms 1
Basement Finished, Full
Interior
Interior Features Breakfast Bar, Built-in Features, Closet Organizers, Double Vanity, High Ceilings, Jetted Tub, Kitchen Island, Open Floorplan, Recessed Lighting, Skylight(s), Soaking Tub, Walk-In Closet(s), Wet Bar, Wired for Sound
Heating In Floor, Forced Air
Cooling Central Air
Flooring Carpet, Hardwood, Marble, Tile
Fireplaces Number 1
Fireplaces Type Gas, Living Room
Appliance Built-In Oven, Central Air Conditioner, Dishwasher, Dryer, Freezer, Garage Control(s), Gas Cooktop, Range Hood, Refrigerator, Washer, Window Coverings, Wine Refrigerator
Laundry Sink, Upper Level
Exterior
Parking Features Double Garage Detached
Garage Spaces 2.0
Garage Description Double Garage Detached
Fence Fenced
Community Features Park, Playground, Pool, Schools Nearby, Shopping Nearby, Sidewalks, Street Lights, Tennis Court(s), Walking/Bike Paths
Roof Type Asphalt Shingle
Porch Deck, Patio, Pergola
Lot Frontage 25.0
Exposure S
Total Parking Spaces 2
Building
Lot Description Back Lane, Back Yard, Front Yard, Low Maintenance Landscape, Landscaped, Rectangular Lot
Foundation Poured Concrete
Architectural Style 2 Storey, Side by Side
Level or Stories Two
Structure Type Stone,Stucco,Wood Frame
Others
Restrictions None Known
Tax ID 76510091
Ownership Private
Read Less
Want to know what your home might be worth? Contact us for a FREE valuation!

Our team is ready to help you sell your home for the highest possible price ASAP





