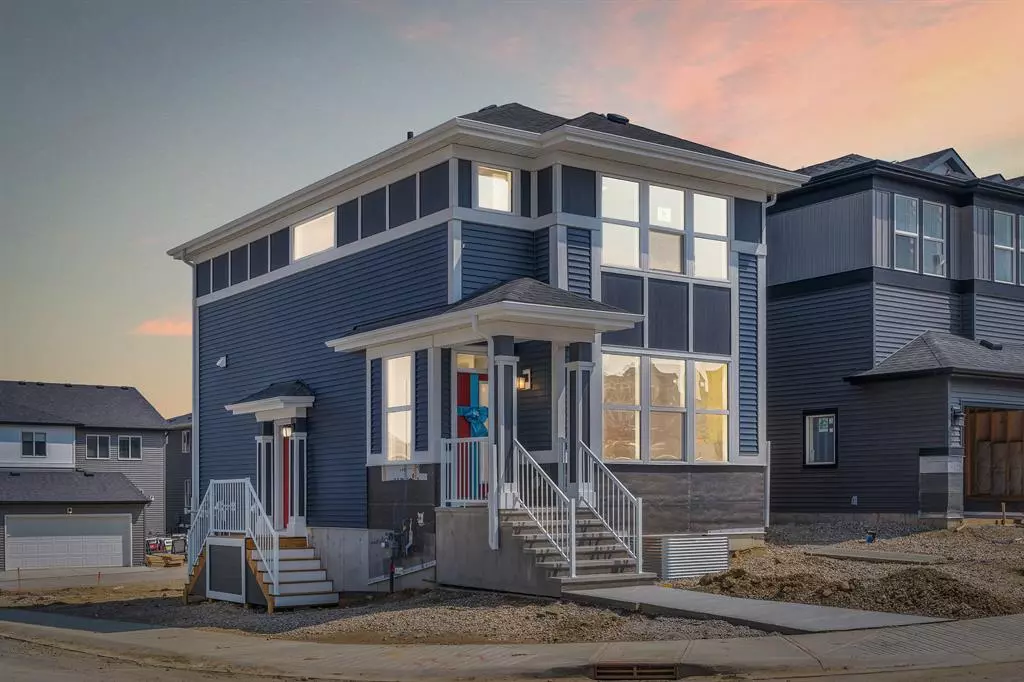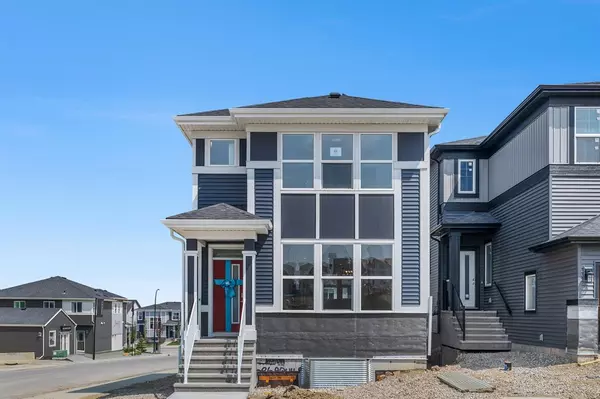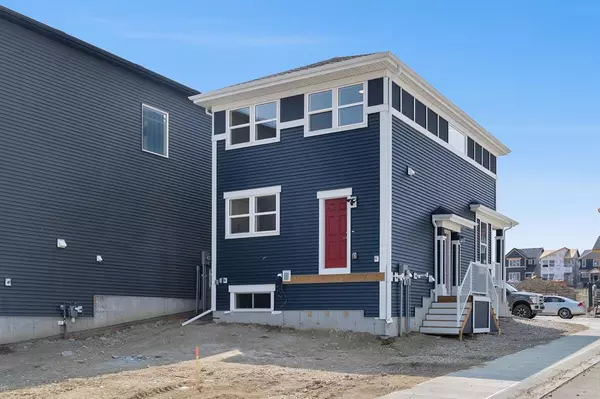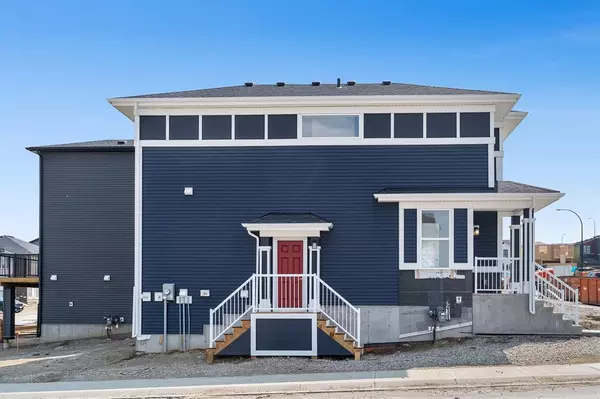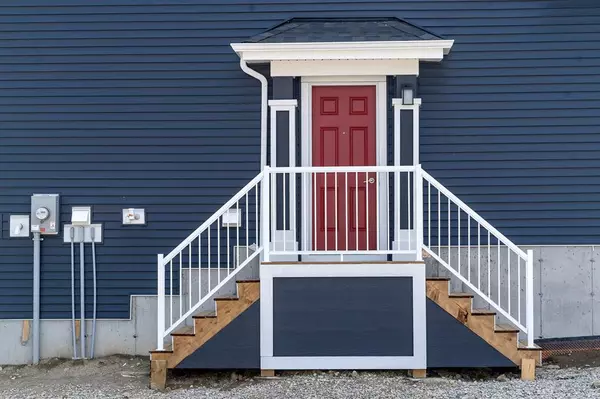$593,500
$599,999
1.1%For more information regarding the value of a property, please contact us for a free consultation.
86 AQUILA WAY NW Calgary, AB T3R1Z7
3 Beds
3 Baths
1,448 SqFt
Key Details
Sold Price $593,500
Property Type Single Family Home
Sub Type Detached
Listing Status Sold
Purchase Type For Sale
Square Footage 1,448 sqft
Price per Sqft $409
Subdivision Glacier Ridge
MLS® Listing ID A2052688
Sold Date 06/09/23
Style 2 Storey
Bedrooms 3
Full Baths 2
Half Baths 1
Originating Board Calgary
Year Built 2023
Lot Size 2,565 Sqft
Acres 0.06
Property Description
Welcome to Glacier Ridge, a brand new, once in a lifetime community in northwest Calgary. Perfectly situated on the northern edge of the city near Nolan Hill and Sage Hill and will feature 832 acres of space. This brand new 'JAYMAN BULIT' corner lot home features a unique open floor plan, Boasting a stunning GOURMET kitchen with beautiful centre island with Flush Eating Bar & Sleek stainless-steel appliances including a French Door refrigerator stainless steel chimney hood fan and built-in microwave. The upper level offers 3 sizeable bedrooms with the Primary Suite featuring a large walk-in closet and 3pc ensuite with oversized shower, along with a convenient 2nd floor laundry. Builder's standard inclusions feature their Core Performance with 6 Solar Panels, BuiltGreen Canada standard, with an EnerGuide Rating, UV-C Ultraviolet Light Purification System, High Efficiency Furnace & HRV unit, Tankless Hot Water Heater, Elegant QUARTZ counter tops throughout, Triple Pane Windows and Smart Home Technology Solutions!
Location
Province AB
County Calgary
Area Cal Zone N
Zoning R-G
Direction W
Rooms
Other Rooms 1
Basement Separate/Exterior Entry, Full, Unfinished
Interior
Interior Features Bathroom Rough-in, Double Vanity, High Ceilings, Kitchen Island, No Animal Home, No Smoking Home, Open Floorplan, Pantry, Quartz Counters, Recessed Lighting, Separate Entrance, Tankless Hot Water
Heating High Efficiency, Forced Air, Humidity Control
Cooling None
Flooring Carpet, Tile, Vinyl Plank
Appliance Dishwasher, Electric Range, Humidifier, Microwave, Refrigerator, Tankless Water Heater, Washer/Dryer
Laundry Upper Level
Exterior
Parking Features Parking Pad
Garage Description Parking Pad
Fence None
Community Features Park, Playground, Shopping Nearby, Sidewalks, Street Lights
Roof Type Asphalt Shingle
Porch None
Lot Frontage 26.6
Exposure W
Total Parking Spaces 2
Building
Lot Description Back Lane, Corner Lot
Foundation Poured Concrete
Architectural Style 2 Storey
Level or Stories Two
Structure Type Concrete,Vinyl Siding
New Construction 1
Others
Restrictions None Known
Ownership Private
Read Less
Want to know what your home might be worth? Contact us for a FREE valuation!

Our team is ready to help you sell your home for the highest possible price ASAP

