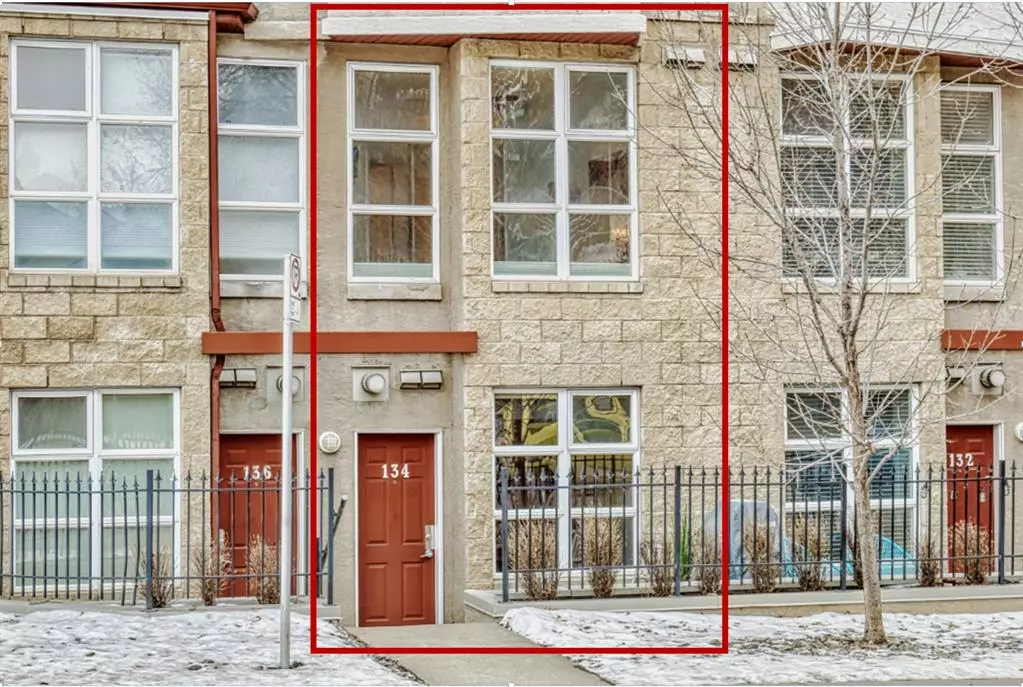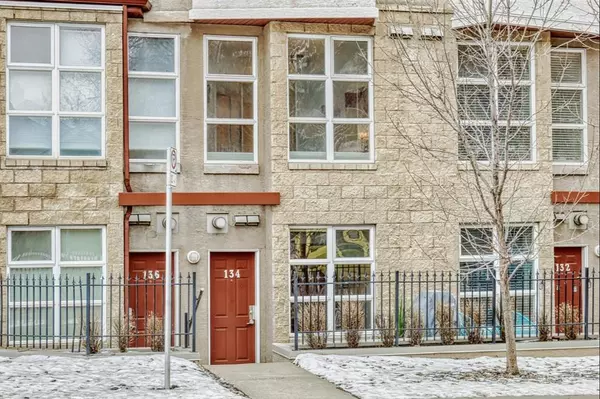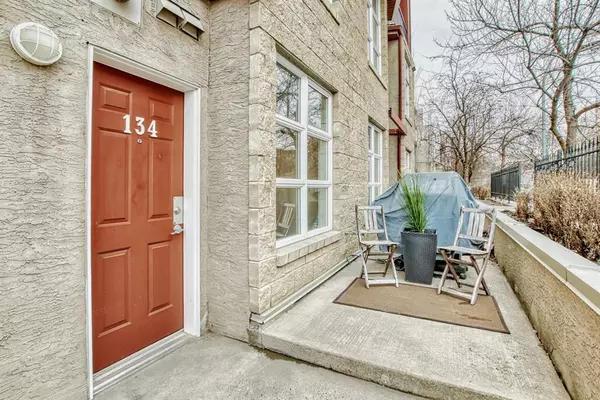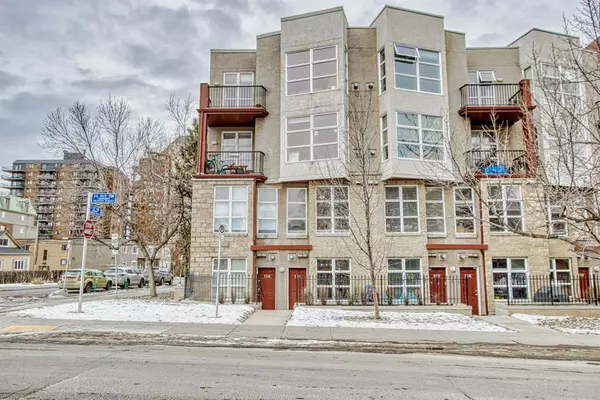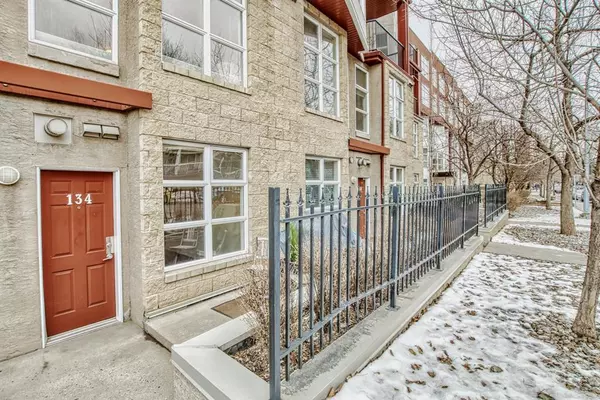$287,000
$299,900
4.3%For more information regarding the value of a property, please contact us for a free consultation.
315 24 AVE SW #134 Calgary, AB T2S 3E7
1 Bed
2 Baths
750 SqFt
Key Details
Sold Price $287,000
Property Type Condo
Sub Type Apartment
Listing Status Sold
Purchase Type For Sale
Square Footage 750 sqft
Price per Sqft $382
Subdivision Mission
MLS® Listing ID A2041627
Sold Date 06/09/23
Style Multi Level Unit
Bedrooms 1
Full Baths 1
Half Baths 1
Condo Fees $664/mo
Originating Board Calgary
Year Built 2003
Annual Tax Amount $1,719
Tax Year 2022
Property Description
Welcome to your new home, a stunning and unique multilevel two-floor townhome that has 1 bedroom and a den... everything you've been dreaming of and more! Nestled in the desirable neighborhood of Mission, this beautiful home features its own separate front entrance right from 24th Avenue, giving you a sense of privacy and exclusivity that's hard to find. From the moment you step inside, you'll be blown away by the impeccable design and attention to detail that has gone into every aspect of this home. The high 9ft ceilings create a modern and open feel to the space, while the beautiful hardwood floors throughout both floors add a touch of warmth and elegance. Whether you're relaxing in the spacious living room, cooking up a storm in the gourmet kitchen with stylish upgraded appliances and beautiful granite countertops, or enjoying a quiet evening on your private patio surrounded by shrubs and fencing for added privacy, you'll feel right at home. Upstairs, the private master bedroom is a true oasis, featuring 9ft ceilings, a wall of 9 windows with up/down blackout blinds, and a full spa-like ensuite that will make you feel like you're at a luxury resort. And with an office with a long built-in desk and more storage just steps away, you'll have everything you need to work, play, and live your best life. But that's not all! This turnkey property comes with a titled heated underground parking stall and a storage unit that measures 3ft wide x 6ft deep x 7-8ft high, making it easy to stay organized and clutter-free. And with the complex well-managed by a proactive Condominium board + a healthy reserve fund, you can rest easy knowing that your investment is in good hands. Located just off 4th Street, this quiet urban location is within walking distance to all the best restaurants, shops, grocery stores, dog parks, and walking paths. And with heated underground visitors' parking available, you can invite your friends and family over with ease. Don't miss this rare opportunity to own a beautiful turnkey property in one of the most desirable neighborhoods in Calgary. Come and see for yourself why this home is truly one-of-a-kind!
Location
Province AB
County Calgary
Area Cal Zone Cc
Zoning M-H1
Direction N
Rooms
Other Rooms 1
Basement None
Interior
Interior Features Built-in Features, Ceiling Fan(s), Central Vacuum, Closet Organizers, Granite Counters, High Ceilings, Kitchen Island, No Animal Home, No Smoking Home, Separate Entrance, Vinyl Windows
Heating Baseboard, Natural Gas
Cooling None
Flooring Ceramic Tile, Hardwood
Fireplaces Number 1
Fireplaces Type Gas, Living Room, Mantle, Oak
Appliance Dishwasher, Dryer, Electric Stove, Microwave Hood Fan, Refrigerator, Washer, Window Coverings
Laundry In Unit, Upper Level
Exterior
Parking Features Heated Garage, Parkade, Stall, Titled, Underground
Garage Spaces 1.0
Garage Description Heated Garage, Parkade, Stall, Titled, Underground
Community Features Other, Park, Playground, Schools Nearby, Shopping Nearby, Sidewalks, Street Lights
Amenities Available Elevator(s), Secured Parking, Storage, Visitor Parking
Roof Type Tar/Gravel
Porch Patio, See Remarks
Exposure S
Total Parking Spaces 1
Building
Story 4
Foundation Poured Concrete
Architectural Style Multi Level Unit
Level or Stories Multi Level Unit
Structure Type Brick,Stucco,Wood Siding
Others
HOA Fee Include Common Area Maintenance,Gas,Heat,Insurance,Maintenance Grounds,Parking,Professional Management,Reserve Fund Contributions,Sewer,Snow Removal,Water
Restrictions Pet Restrictions or Board approval Required
Ownership Private
Pets Allowed Restrictions, Yes
Read Less
Want to know what your home might be worth? Contact us for a FREE valuation!

Our team is ready to help you sell your home for the highest possible price ASAP

