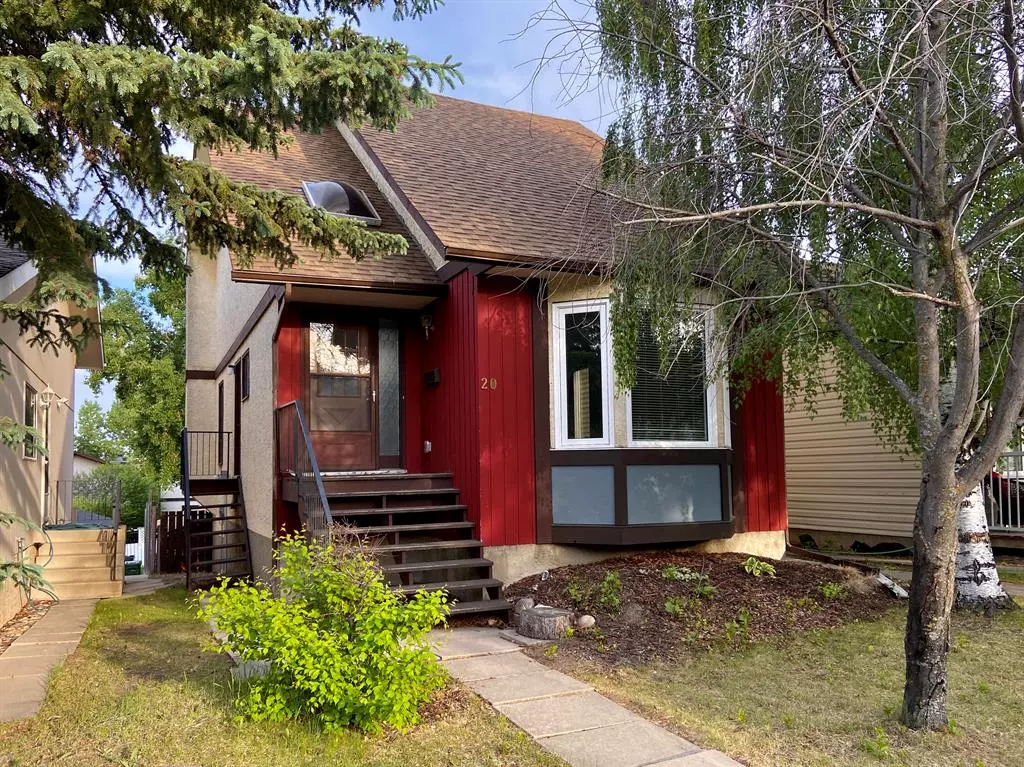$530,000
$529,900
For more information regarding the value of a property, please contact us for a free consultation.
20 Edgedale WAY NW Calgary, AB T3A 2P8
3 Beds
2 Baths
1,643 SqFt
Key Details
Sold Price $530,000
Property Type Single Family Home
Sub Type Detached
Listing Status Sold
Purchase Type For Sale
Square Footage 1,643 sqft
Price per Sqft $322
Subdivision Edgemont
MLS® Listing ID A2054463
Sold Date 06/09/23
Style 2 Storey
Bedrooms 3
Full Baths 1
Half Baths 1
Originating Board Calgary
Year Built 1980
Annual Tax Amount $3,170
Tax Year 2023
Lot Size 3,078 Sqft
Acres 0.07
Property Description
Perfect Starter home with walkout basement in desirable Edgemont under $530,0000! Look at this well-kept 2 Storey Home w/ 3 Beds, 1.5 Baths, and 2,171 sq. ft. of fine living space in Edgemont! When you enter, you are welcomed by a skylight at the entrance. A Big Bay window in the spacious Living Room and Dining Room. The large Kitchen has granite countertops, lots of cabinets for your storage, and a window facing your Backyard. The Family Room offers a wood-burning fireplace and leads you to the Deck. A Half Bath and a Laundry Room w/ cabinets to finish this level. Your huge Master Bedroom features your own private Balcony. There are 2 additional good-sized Bedrooms and a 5 pc Bath (Double Vanity and Quartz countertops) to complete the upper level. A large Recreation Room is in the Fully Finished Walk-out Basement. This home also comes with a Single Detached Garage. A concrete walkway in your Fenced Backyard that takes you to the Back Lane. Walk to playgrounds and hiking trails. Close proximity to Tom Baines School, Mother Mary Greene School, St. Dominic School, St. Rita School, and C-train. Easy access to Crowchild Trail. Don't miss this great opportunity.
Location
Province AB
County Calgary
Area Cal Zone Nw
Zoning R-C2
Direction NW
Rooms
Basement Finished, Walk-Out
Interior
Interior Features Double Vanity, Granite Counters, Skylight(s)
Heating Forced Air
Cooling None
Flooring Carpet, Linoleum, Tile, Vinyl
Fireplaces Number 1
Fireplaces Type Family Room, Wood Burning
Appliance Dishwasher, Dryer, Electric Stove, Garage Control(s), Refrigerator, Washer, Window Coverings
Laundry Laundry Room, Main Level
Exterior
Parking Features Single Garage Detached
Garage Spaces 1.0
Garage Description Single Garage Detached
Fence Fenced
Community Features Park, Playground, Schools Nearby, Shopping Nearby
Roof Type Asphalt Shingle
Porch Balcony(s), Deck, Patio
Lot Frontage 27.99
Exposure NW,SE
Total Parking Spaces 1
Building
Lot Description Back Lane, Landscaped, Rectangular Lot
Foundation Wood
Architectural Style 2 Storey
Level or Stories Two
Structure Type Stucco,Wood Frame,Wood Siding
Others
Restrictions None Known
Tax ID 82730567
Ownership Private
Read Less
Want to know what your home might be worth? Contact us for a FREE valuation!

Our team is ready to help you sell your home for the highest possible price ASAP





