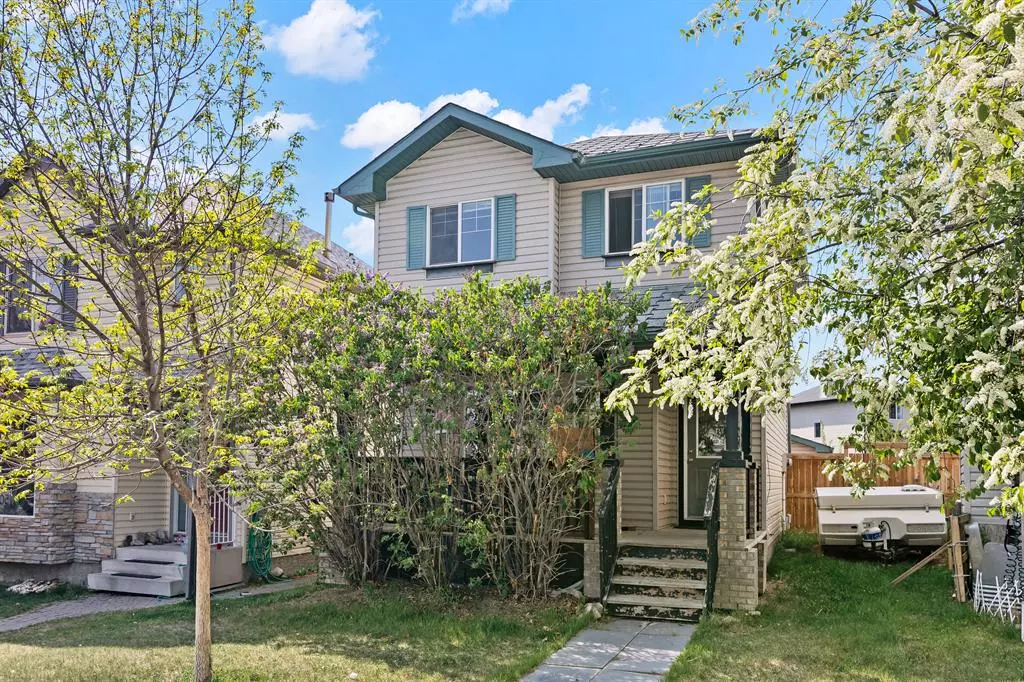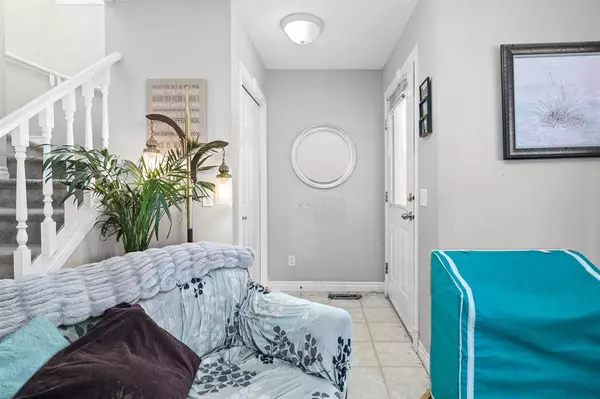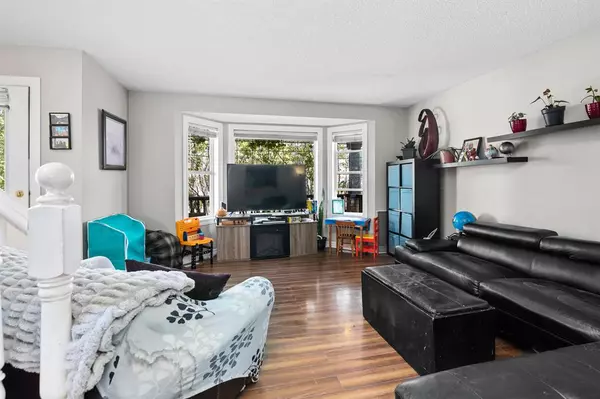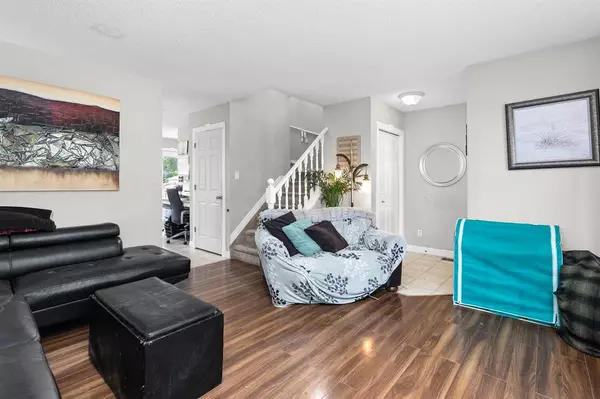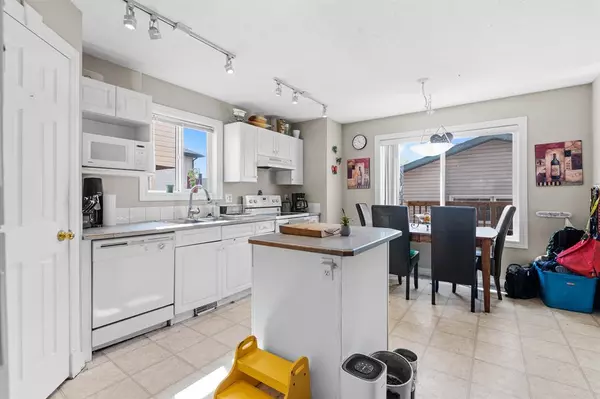$470,000
$475,000
1.1%For more information regarding the value of a property, please contact us for a free consultation.
883 Arbour Lake RD NW Calgary, AB T3G5E8
3 Beds
2 Baths
1,264 SqFt
Key Details
Sold Price $470,000
Property Type Single Family Home
Sub Type Detached
Listing Status Sold
Purchase Type For Sale
Square Footage 1,264 sqft
Price per Sqft $371
Subdivision Arbour Lake
MLS® Listing ID A2052607
Sold Date 06/09/23
Style 2 Storey
Bedrooms 3
Full Baths 1
Half Baths 1
HOA Fees $21/ann
HOA Y/N 1
Originating Board Calgary
Year Built 2000
Annual Tax Amount $2,759
Tax Year 2022
Lot Size 3,433 Sqft
Acres 0.08
Property Description
Welcome to this 2-storey home in the well sought after lake community, Arbour Lake. This home is perfect for a first-time home buyer or an investor looking for income property. It has 3 beds up, a functional & open main floor layout, bright & sunny with big windows on the main floor, lots of natural light into the large living room and kitchen area, also on the main floor is a 2-piece bathroom.
Exit through the back door via the dining area onto your own massive two-level private deck, and fenced yard. An oversized 25x23 double detached garage is accessible via the back lane.
The upper level has a large primary bedroom with a partial mountain view, walk-in closet, and a cheater door to the main 4-piece bathroom. Enjoy the view of COP and Coach hill from the two additional upstairs bedrooms, or while relaxing on the front porch.
Close to everything: shopping, restaurants, schools, parks, playgrounds, library, transport, LRT station and the lake.
Easy getaway via Country Hills Blvd, Stoney Tr., Crowchild Tr. and easy commute to University of Calgary and downtown.
Book your private viewing today. A MUST SEE!
Location
Province AB
County Calgary
Area Cal Zone Nw
Zoning R-C1N
Direction E
Rooms
Basement Full, Unfinished
Interior
Interior Features Laminate Counters, Open Floorplan, Pantry
Heating Forced Air
Cooling None
Flooring Carpet, Laminate, Linoleum
Appliance Dishwasher, Dryer, Electric Stove, Microwave, Refrigerator, Washer
Laundry In Basement
Exterior
Parking Features Double Garage Detached, Garage Faces Rear, Insulated
Garage Spaces 2.0
Garage Description Double Garage Detached, Garage Faces Rear, Insulated
Fence Fenced
Community Features Fishing, Park, Playground, Schools Nearby
Amenities Available Recreation Facilities
Roof Type Asphalt Shingle
Porch Deck
Lot Frontage 35.5
Total Parking Spaces 2
Building
Lot Description Rectangular Lot
Foundation Poured Concrete
Architectural Style 2 Storey
Level or Stories Two
Structure Type Brick,Concrete,Vinyl Siding,Wood Frame
Others
Restrictions None Known
Tax ID 76721792
Ownership Private
Read Less
Want to know what your home might be worth? Contact us for a FREE valuation!

Our team is ready to help you sell your home for the highest possible price ASAP

