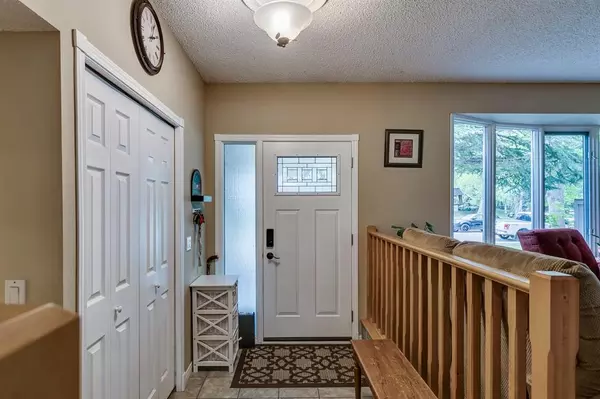$630,000
$625,000
0.8%For more information regarding the value of a property, please contact us for a free consultation.
140 Queen Anne RD SE Calgary, AB T2J 4S5
3 Beds
3 Baths
1,182 SqFt
Key Details
Sold Price $630,000
Property Type Single Family Home
Sub Type Detached
Listing Status Sold
Purchase Type For Sale
Square Footage 1,182 sqft
Price per Sqft $532
Subdivision Queensland
MLS® Listing ID A2054154
Sold Date 06/08/23
Style 4 Level Split
Bedrooms 3
Full Baths 2
Half Baths 1
Originating Board Calgary
Year Built 1977
Annual Tax Amount $3,223
Tax Year 2023
Lot Size 5,209 Sqft
Acres 0.12
Property Description
This gorgeous 4-Level Split Home w/ Double Attached garage will not disappoint. Located on a quiet cul-de-sac in the community of Queensland and across from green space, this beautiful home offers 3 bedrooms, 2.5 baths and 2357 sq.ft. of developed living space. Walk into your large foyer, which leads to a bright open living room w/ a bay window and laminate flooring. The kitchen and eating area boast bamboo hardwood floors, stunning cherry wood cabinets, built-in china cabinet, and patio doors leading to your back deck. The upper level has laminate flooring throughout. The Primary Bedroom is a great size and has a 3-piece ensuite. The additional 2 bedrooms and 4-piece bath w/ jetted tub make this upper level perfect for your family. The 3rd level is warm and cozy w/ gas fireplace, 2-piece bath, den and laundry room. The den has a built-in wall unit and matching desk for a fantastic home office space. From this level you can access your backyard. The 4th level is a great entertainment space w/ a wet bar and plenty of room for a home gym. This home has had so many updates. Inside – laminate flooring in the 3 beds, main living room and new vanity tops, sinks and faucets in 2 bathrooms, newer ceiling fans and hot water tank, hi-efficiency furnace, windows, handles on the interior doors and kitchen cabinets, and paint throughout. Outside, the back deck, eves/facia, roofing/vents, garage door, front door, fencing on 2 sides and outdoor motion lighting. The back fence has double gates allowing space to park your trailer/RV. Garden boxes and trees make this yard your own private oasis. Walk to Fish Creek Park. Close to transit, schools, shopping, and major roadways for easy access. This home will not disappoint.
Location
Province AB
County Calgary
Area Cal Zone S
Zoning R-C1
Direction W
Rooms
Other Rooms 1
Basement Finished, Full
Interior
Interior Features Ceiling Fan(s), Jetted Tub, No Smoking Home, Quartz Counters, Wet Bar
Heating Forced Air, Natural Gas
Cooling None
Flooring Carpet, Ceramic Tile, Hardwood, Laminate
Fireplaces Number 1
Fireplaces Type Family Room, Gas, Mantle
Appliance Dishwasher, Electric Range, Garage Control(s), Microwave, Range Hood, Washer/Dryer, Water Softener, Window Coverings
Laundry Laundry Room, Lower Level
Exterior
Parking Features Double Garage Attached, Driveway
Garage Spaces 2.0
Garage Description Double Garage Attached, Driveway
Fence Fenced
Community Features Park, Playground, Schools Nearby, Shopping Nearby, Street Lights, Walking/Bike Paths
Roof Type Asphalt Shingle
Porch Deck
Lot Frontage 51.25
Total Parking Spaces 4
Building
Lot Description Back Lane, Back Yard, Cul-De-Sac, Fruit Trees/Shrub(s), Garden, Landscaped, Street Lighting, Rectangular Lot, Treed
Foundation Poured Concrete
Architectural Style 4 Level Split
Level or Stories 4 Level Split
Structure Type Brick,Metal Siding ,Wood Frame
Others
Restrictions None Known
Tax ID 83189727
Ownership Private
Read Less
Want to know what your home might be worth? Contact us for a FREE valuation!

Our team is ready to help you sell your home for the highest possible price ASAP





